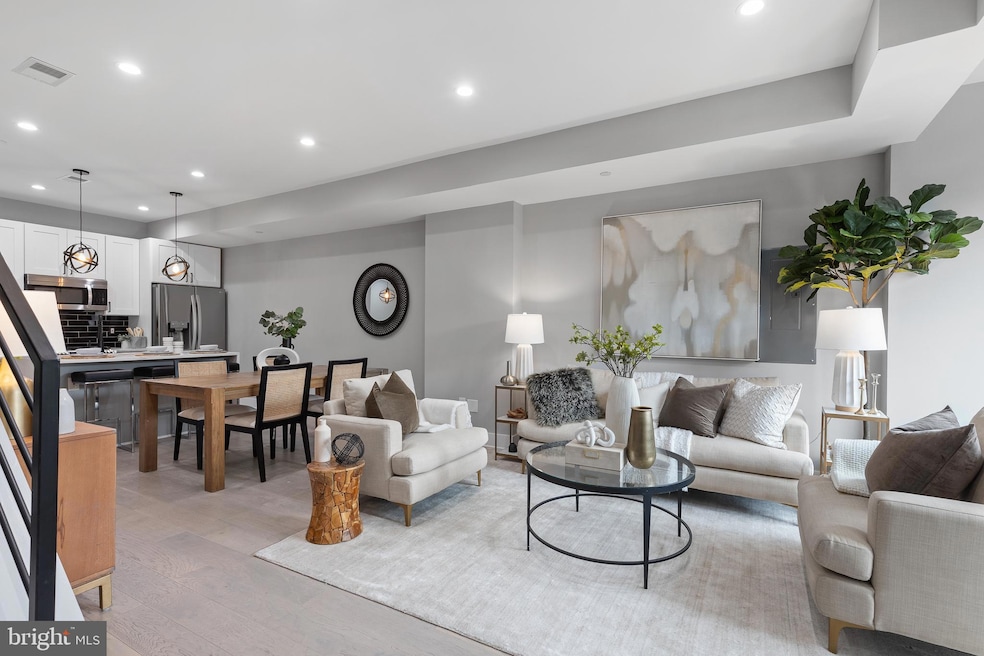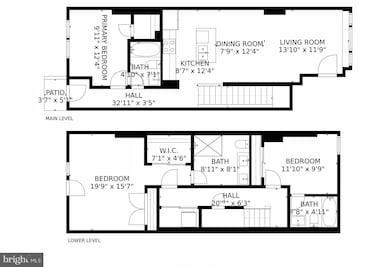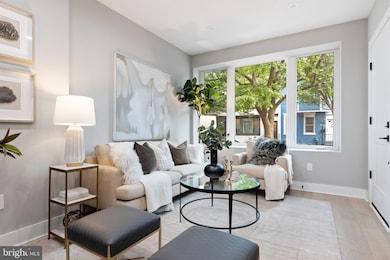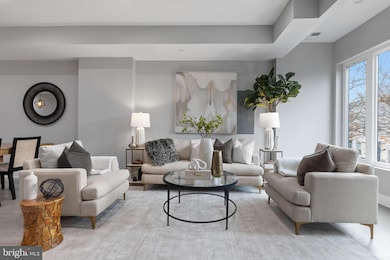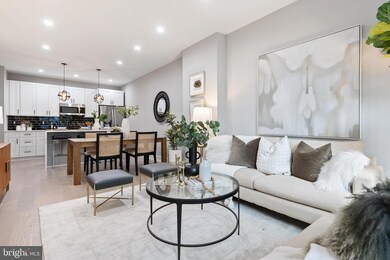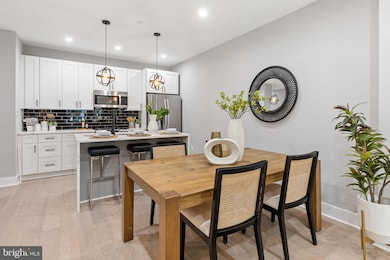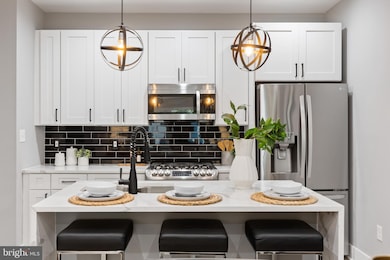
213 Bates St NW Unit 1 Washington, DC 20001
Truxton Circle NeighborhoodEstimated payment $4,851/month
Highlights
- New Construction
- Patio
- Central Air
- Federal Architecture
- Level Entry For Accessibility
- 4-minute walk to Florida Ave Playground
About This Home
NEW YEAR, NEW PRICE! Plus $5,000 Builder Closing Credit. Don't miss this opportunity. Welcome to 213 Bates, Truxton Circle’s boutique condominium. This spacious 3BR/3BA two level condo features thoughtful details such as custom cabinetry, waterfall quartz countertop, LG stainless steel appliances, expansive windows, and more. The large primary bedroom includes a walkthrough closet, and a huge primary bath with LED touch glass mirror, hand-held shower, and easy access controls. 213 Bates is a walker's paradise, with a Walk Score of 97. Live just steps from neighborhood restaurants and coffee shops like Big Bear Café and The Red Hen, and enjoy the convenience of grocery stores such as Giant and Whole Foods.
Townhouse Details
Home Type
- Townhome
Year Built
- Built in 2023 | New Construction
Lot Details
- Back Yard Fenced
- Property is in excellent condition
HOA Fees
- $245 Monthly HOA Fees
Parking
- On-Street Parking
Home Design
- Federal Architecture
- Brick Exterior Construction
Interior Spaces
- 1,287 Sq Ft Home
- Property has 2 Levels
Bedrooms and Bathrooms
- 3 Main Level Bedrooms
- 3 Full Bathrooms
Home Security
Utilities
- Central Air
- Heat Pump System
- Electric Water Heater
Additional Features
- Level Entry For Accessibility
- Patio
Listing and Financial Details
- Assessor Parcel Number 0552//0086
Community Details
Overview
- $491 Capital Contribution Fee
- Association fees include pest control, lawn maintenance, reserve funds, trash, water
- Truxton Circle Subdivision
Pet Policy
- Dogs and Cats Allowed
Security
- Storm Doors
Map
Home Values in the Area
Average Home Value in this Area
Property History
| Date | Event | Price | Change | Sq Ft Price |
|---|---|---|---|---|
| 01/17/2025 01/17/25 | For Sale | $699,900 | -- | $544 / Sq Ft |
Similar Homes in Washington, DC
Source: Bright MLS
MLS Number: DCDC2174950
- 213 Bates St NW Unit 1
- 216 Bates St NW
- 119 Bates St NW Unit 2
- 119 P St NW
- 1501 1st St NW Unit 1
- 300 P St NW
- 84 P St NW
- 1427 New Jersey Ave NW
- 73 P St NW
- 1421 1st St NW
- 50 Florida Ave NW
- 1602 4th St NW
- 21 Q St NW
- 0 3rd St NW Unit 1304 DCDC2188162
- 1407 1st St NW Unit 1
- 1407 1st St NW Unit PH-2
- 73 Florida Ave NW
- 55 P St NW
- 1615 New Jersey Ave NW
- 43 Bates St NW
