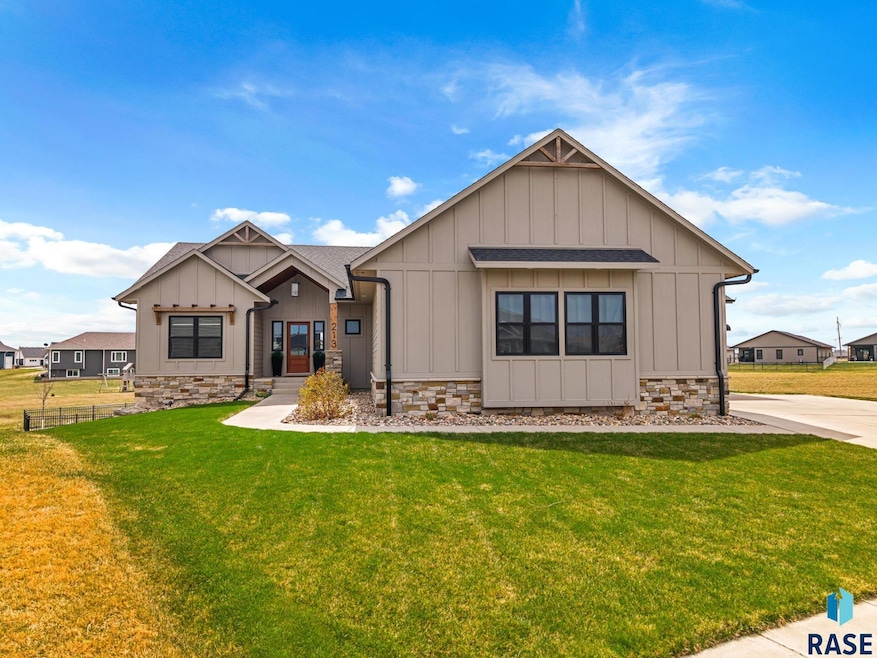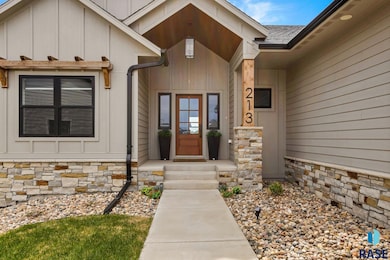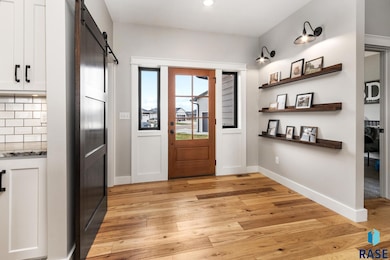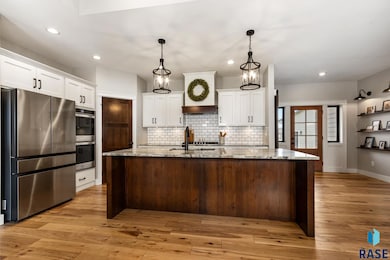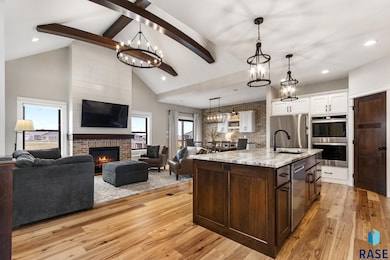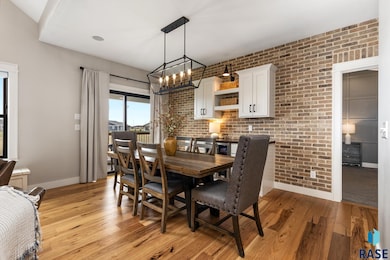
213 Central Park Ct Harrisburg, SD 57032
Estimated payment $5,351/month
Highlights
- Heated Floors
- Family Room with Fireplace
- Ranch Style House
- Deck
- Vaulted Ceiling
- Covered patio or porch
About This Home
Welcome to this stunning walkout ranch set on a spacious ½-acre lot—where luxury meets everyday comfort. Step inside to find high-end finishes throughout the entire home. The open-concept main floor is designed for both relaxing and entertaining, and it also features three generously sized bedrooms—including a luxurious primary suite that serves as your own private retreat. Enjoy direct access to the deck through sliding doors, en-suite bath, and a convenient connection to the laundry room. The gourmet kitchen is the heart of the home, complete with a large center island, walk-in pantry, double oven, gas range, and ample prep space—perfect for hosting or daily living. The walkout lower level is an entertainer’s dream, featuring a stylish full bar with island, custom theater-style candy shelving, and generous space to host. Two additional bedrooms add elegant flexibility for guests, work, or hobbies. Function meets style in the well-appointed mudroom, featuring a sink, built-in lockers, and a dedicated area for pet bowls. The 4-stall heated garage is a dream, with built-in speakers, a floor drain, and hot/cold water access—ideal for year-round projects or car care. Step out onto the low-maintenance Trex deck and relax in the fully fenced backyard—perfect for outdoor living and entertaining.
Home Details
Home Type
- Single Family
Est. Annual Taxes
- $8,949
Year Built
- Built in 2021
Lot Details
- 0.46 Acre Lot
- Fenced
- Landscaped
- Sprinkler System
Parking
- 4 Car Attached Garage
- Heated Garage
- Garage Door Opener
Home Design
- Ranch Style House
- Composition Shingle Roof
- Hardboard
Interior Spaces
- 3,205 Sq Ft Home
- Wet Bar
- Sound System
- Vaulted Ceiling
- Electric Fireplace
- Gas Fireplace
- Family Room with Fireplace
- 2 Fireplaces
- Fire and Smoke Detector
- Laundry on main level
Kitchen
- Double Oven
- Gas Oven or Range
- Microwave
- Dishwasher
- Disposal
Flooring
- Carpet
- Heated Floors
- Tile
Bedrooms and Bathrooms
- 5 Bedrooms | 3 Main Level Bedrooms
Basement
- Basement Fills Entire Space Under The House
- Sump Pump
- Fireplace in Basement
- Bedroom in Basement
Outdoor Features
- Deck
- Covered patio or porch
Schools
- Harrisburg Liberty Elementary School
- South Middle School - Harrisburg School District 41-2
- Harrisburg High School
Utilities
- Central Heating and Cooling System
- Humidifier
- Natural Gas Water Heater
- Water Softener is Owned
Community Details
- Hsbg Devitt Farm Subdivision
Listing and Financial Details
- Assessor Parcel Number 270.81.07.008
Map
Home Values in the Area
Average Home Value in this Area
Tax History
| Year | Tax Paid | Tax Assessment Tax Assessment Total Assessment is a certain percentage of the fair market value that is determined by local assessors to be the total taxable value of land and additions on the property. | Land | Improvement |
|---|---|---|---|---|
| 2024 | $8,949 | $580,552 | $0 | $0 |
| 2023 | $7,914 | $542,555 | $80,063 | $462,492 |
| 2022 | $1,385 | $478,521 | $76,032 | $402,489 |
| 2021 | $1,773 | $70,221 | $70,221 | $0 |
Property History
| Date | Event | Price | Change | Sq Ft Price |
|---|---|---|---|---|
| 04/18/2025 04/18/25 | For Sale | $825,000 | -- | $257 / Sq Ft |
Similar Homes in Harrisburg, SD
Source: REALTOR® Association of the Sioux Empire
MLS Number: 22502822
APN: 270.81.07.008
- 288 Central Park Ct
- 213 Central Park Ct
- 270 Devitt Dr
- 270 Central Park Ct
- 505 Coyote St
- 530 Brookside Place
- 502 Prairieside Trail
- 533 Brookside Place
- 416 Pittsburgh Ave
- 323 Thelma Ave
- 532 Brookside Place
- 193 Thelma Ave
- 107 Emmett Trail
- 115 Emmett Trail
- 834 S Melissa Ave
- 205 Creekside Ave
- 501 Brannon Dr
- 169 Thelma Ave
- 522 Hillside St
- 505 Brannon Dr
