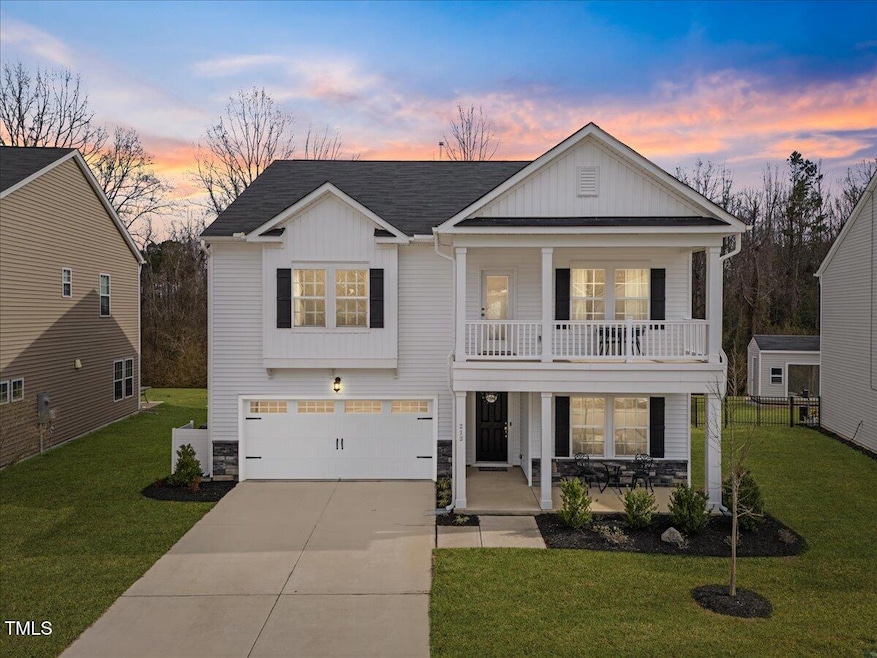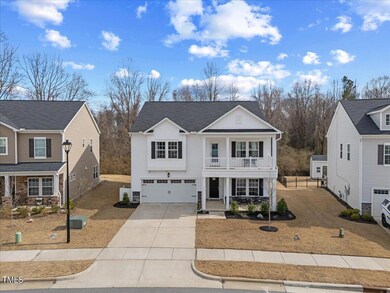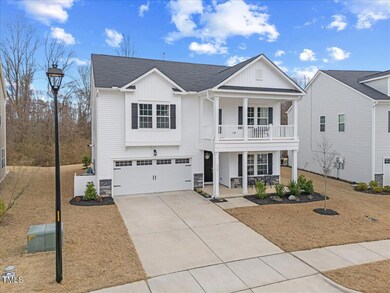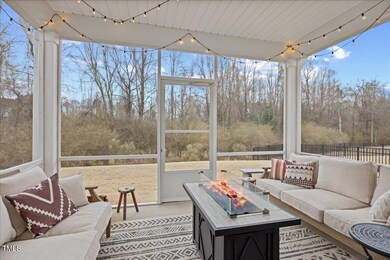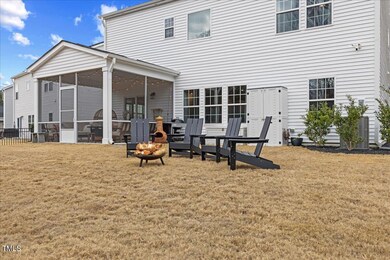
213 Chateau Way Angier, NC 27501
Fuquay-Varina NeighborhoodEstimated payment $3,235/month
Highlights
- View of Trees or Woods
- Open Floorplan
- Partially Wooded Lot
- Willow Springs Elementary School Rated A
- Craftsman Architecture
- Wood Flooring
About This Home
This exceptional 5-bedroom, 4-bathroom home offers a perfect balance of style, comfort, and functionality. The open floor plan is designed for entertaining, featuring a gourmet kitchen with stainless steel appliances, quartz countertops, and a spacious island. Engineered hardwood floors add warmth and elegance, while upgraded wood treads on the stairs and throughout the second floor enhance the home's sophisticated design. Downstairs, you'll find an office with french doors and a private guest suite with a full bath that offers convenience and flexibility for guests. Upstairs, you'll find four spacious bedrooms, including one with a private balconyâ€''perfect for enjoying a morning coffee. Additionally, a generous game room offers endless possibilities for entertainment and relaxation. The second floor is carpet-free, except for the cozy bedrooms, ensuring both comfort and easy maintenance. Step outside to the backyard, which backs up to lush trees, creating a serene retreat. The large screened-in porch is perfect for entertaining or simply relaxing in the fresh air. The home also boasts a spacious two-car garage complete with an electric vehicle charging station for modern convenience.
Nestled between both downtown Fuquay-Varina and downtown Angier, this home combines stylish living in an unbeatable location!
Home Details
Home Type
- Single Family
Est. Annual Taxes
- $4,907
Year Built
- Built in 2021
Lot Details
- 8,712 Sq Ft Lot
- Partially Wooded Lot
- Landscaped with Trees
HOA Fees
- $41 Monthly HOA Fees
Parking
- 2 Car Attached Garage
- Electric Vehicle Home Charger
- Front Facing Garage
- Private Driveway
- 2 Open Parking Spaces
Property Views
- Woods
- Neighborhood
Home Design
- Craftsman Architecture
- Slab Foundation
- Shingle Roof
- Vinyl Siding
Interior Spaces
- 3,143 Sq Ft Home
- 2-Story Property
- Open Floorplan
- Crown Molding
- Ceiling Fan
- Recessed Lighting
- Entrance Foyer
- Living Room
- Dining Room
- Home Office
- Game Room
- Screened Porch
Kitchen
- Eat-In Kitchen
- Built-In Oven
- Gas Cooktop
- Range Hood
- Microwave
- Dishwasher
- Kitchen Island
- Quartz Countertops
- Disposal
Flooring
- Wood
- Carpet
- Tile
Bedrooms and Bathrooms
- 5 Bedrooms
- Walk-In Closet
- 4 Full Bathrooms
- Soaking Tub
- Walk-in Shower
Laundry
- Laundry Room
- Laundry on upper level
- Washer and Dryer
Schools
- Willow Springs Elementary School
- Herbert Akins Road Middle School
- Willow Spring High School
Utilities
- Central Air
- Floor Furnace
- Tankless Water Heater
- Cable TV Available
Additional Features
- Balcony
- Grass Field
Community Details
- Association fees include ground maintenance, storm water maintenance
- Charleston Management Association, Phone Number (919) 847-3003
- Bellewood Subdivision
- Maintained Community
Listing and Financial Details
- Assessor Parcel Number 2
Map
Home Values in the Area
Average Home Value in this Area
Tax History
| Year | Tax Paid | Tax Assessment Tax Assessment Total Assessment is a certain percentage of the fair market value that is determined by local assessors to be the total taxable value of land and additions on the property. | Land | Improvement |
|---|---|---|---|---|
| 2024 | $4,907 | $448,963 | $90,000 | $358,963 |
| 2023 | $3,762 | $306,179 | $85,000 | $221,179 |
| 2022 | $3,647 | $306,179 | $85,000 | $221,179 |
| 2021 | $1,020 | $85,000 | $85,000 | $0 |
| 2020 | $1,020 | $85,000 | $85,000 | $0 |
Property History
| Date | Event | Price | Change | Sq Ft Price |
|---|---|---|---|---|
| 03/15/2025 03/15/25 | Pending | -- | -- | -- |
| 03/14/2025 03/14/25 | Price Changed | $499,000 | -2.0% | $159 / Sq Ft |
| 03/08/2025 03/08/25 | For Sale | $509,000 | -- | $162 / Sq Ft |
Deed History
| Date | Type | Sale Price | Title Company |
|---|---|---|---|
| Special Warranty Deed | $409,000 | Lennar Title |
Mortgage History
| Date | Status | Loan Amount | Loan Type |
|---|---|---|---|
| Open | $408,745 | VA |
Similar Homes in Angier, NC
Source: Doorify MLS
MLS Number: 10080729
APN: 0674.01-48-7845-000
- 213 Chateau Way
- 8421 Falcon Crest Cir
- 1029 Bellewood Park Dr
- 8918 Kennebec Crossing Dr Unit 69
- 8945 Kennebec Crossing Dr Unit 54
- 8947 Kennebec Crossing Dr Unit 53
- 8949 Kennebec Crossing Dr Unit 52
- 8951 Kennebec Crossing Dr Unit 51
- 9113 Dupree St Unit 41
- 9140 Dupree Meadow Dr Unit 9
- 3109 Petrea Ct Unit 39
- 9148 Dupree Meadow Dr Unit 11
- 9152 Dupree Meadow Dr Unit 12
- 3113 Petrea Ct Unit 38
- 9160 Dupree Meadow Dr Unit 13
- 9164 Dupree Meadow Dr Unit 14
- 9168 Dupree Meadow Dr Unit 15
- 3200 Balcon Ct Unit 28
- 9169 Dupree Meadow Dr Unit 26
- 9834 Bitter Melon Dr
