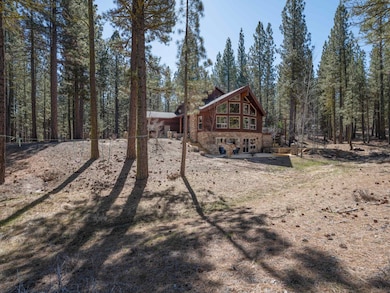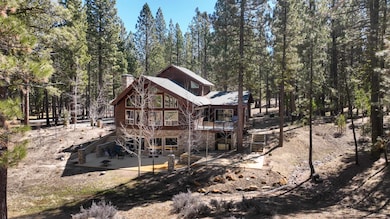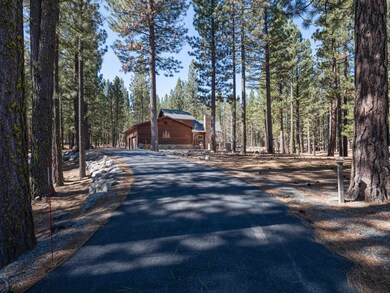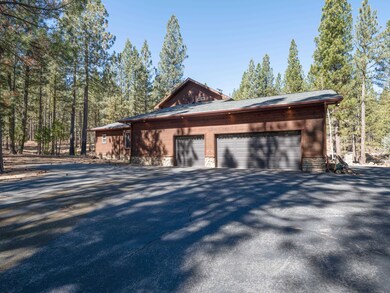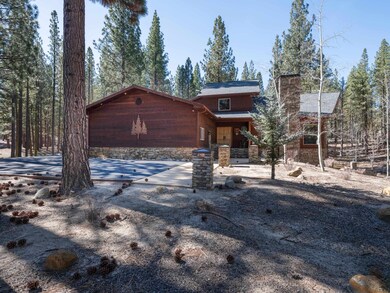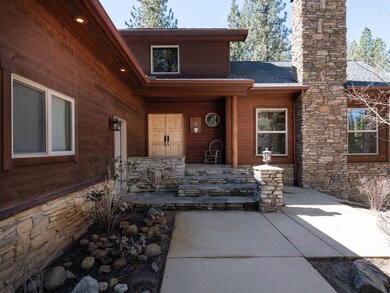
Estimated payment $6,389/month
Highlights
- RV or Boat Parking
- Vaulted Ceiling
- Hydromassage or Jetted Bathtub
- Scenic Views
- Wood Flooring
- Loft
About This Home
Nestled in the highly sought-after Valley Ranch Estates, this custom mountain retreat offers the perfect balance of rustic elegance and modern luxury. Situated on a sprawling 3-acre corner lot, this stunning home has plenty of space for the entire family. Home includes an open-concept living space featuring a state-of-the-art kitchen with granite countertops, knotty alder cabinetry, a spacious island, and professional-grade appliances. The soaring pine ceilings, rock fireplace, and expansive windows bring the outdoors in, creating a warm and inviting atmosphere. The primary suite is a true retreat—exceptionally spacious, with a beautifully appointed ensuite bath offering all the luxuries you’d expect. Upstairs, the loft serves as a bedroom with a convenient half bath, perfect for guests. Need extra space? The walk-out basement is a dream come true! Whether you're looking for a game room (pool table included), an office, a home gym, or a bunk room, this space has endless possibilities. Other highlights include: Geothermal heating & cooling system for year-round comfort, Finished 3-car garage with plenty of room for all your toys, Expansive deck with awning—ideal for enjoying the breathtaking views, Hickory wood floors & knotty alder interior doors add to the rustic charm & Low HOA dues. All of this, surrounded by beautiful, low-maintenance landscaping that enhances the natural mountain ambiance. If you've been searching for a dreamy mountain retreat, this is it!
Home Details
Home Type
- Single Family
Est. Annual Taxes
- $10,026
Year Built
- Built in 2007
Lot Details
- 3.05 Acre Lot
- Corner Lot
- Level Lot
- Landscaped with Trees
- Private Yard
Home Design
- Slab Foundation
- Poured Concrete
- Frame Construction
- Composition Roof
- Cedar Siding
- Stone Siding
Interior Spaces
- 3,379 Sq Ft Home
- 3-Story Property
- Beamed Ceilings
- Vaulted Ceiling
- Gas Log Fireplace
- Window Treatments
- Family Room
- Living Room
- Loft
- Utility Room
- Washer and Gas Dryer Hookup
- Scenic Vista Views
- Walk-Out Basement
Kitchen
- Breakfast Area or Nook
- Gas Range
- Microwave
- Dishwasher
- Disposal
Flooring
- Wood
- Carpet
- Ceramic Tile
Bedrooms and Bathrooms
- 3 Bedrooms
- Walk-In Closet
- Hydromassage or Jetted Bathtub
- Bathtub with Shower
- Shower Only
Parking
- 3 Car Attached Garage
- Garage Door Opener
- Driveway
- Off-Street Parking
- RV or Boat Parking
Outdoor Features
- Patio
- Rain Gutters
- Porch
Utilities
- Forced Air Heating and Cooling System
- Geothermal Heating and Cooling
- Underground Utilities
- Power Generator
- Propane
- Well
- Electric Water Heater
- Septic System
- Phone Available
- Satellite Dish
Community Details
- Association fees include road maintenance agree.
- Property has a Home Owners Association
Listing and Financial Details
- Assessor Parcel Number 133-210-006
Map
Home Values in the Area
Average Home Value in this Area
Tax History
| Year | Tax Paid | Tax Assessment Tax Assessment Total Assessment is a certain percentage of the fair market value that is determined by local assessors to be the total taxable value of land and additions on the property. | Land | Improvement |
|---|---|---|---|---|
| 2023 | $10,026 | $896,580 | $204,000 | $692,580 |
| 2022 | $9,759 | $879,000 | $200,000 | $679,000 |
| 2021 | $5,576 | $498,964 | $116,036 | $382,928 |
| 2020 | $5,695 | $493,849 | $114,847 | $379,002 |
| 2019 | $5,581 | $484,167 | $112,596 | $371,571 |
Property History
| Date | Event | Price | Change | Sq Ft Price |
|---|---|---|---|---|
| 03/28/2025 03/28/25 | For Sale | $995,000 | +13.2% | $294 / Sq Ft |
| 08/24/2021 08/24/21 | Sold | $879,000 | 0.0% | $260 / Sq Ft |
| 05/24/2021 05/24/21 | Pending | -- | -- | -- |
| 05/17/2021 05/17/21 | For Sale | $879,000 | +104.4% | $260 / Sq Ft |
| 05/11/2012 05/11/12 | Sold | $430,000 | -45.9% | $126 / Sq Ft |
| 03/10/2012 03/10/12 | Pending | -- | -- | -- |
| 09/01/2010 09/01/10 | For Sale | $795,000 | -- | $234 / Sq Ft |
Deed History
| Date | Type | Sale Price | Title Company |
|---|---|---|---|
| Grant Deed | $879,000 | Cal Sierra Title Company | |
| Interfamily Deed Transfer | -- | First American Title Company | |
| Grant Deed | -- | First American Title Company | |
| Grant Deed | $200,000 | Fidelity Natl Title Co Of Ca |
Mortgage History
| Date | Status | Loan Amount | Loan Type |
|---|---|---|---|
| Previous Owner | $100,000 | New Conventional | |
| Previous Owner | $417,000 | Unknown | |
| Previous Owner | $180,000 | Purchase Money Mortgage |
Similar Homes in Clio, CA
Source: Plumas Association of REALTORS®
MLS Number: 20250205
APN: 133-210-006-000
- 77 Cody Dr
- 221 Cayden Dr
- 95 Kimberlee Ln
- 2999 Kristen Ln
- 394 Clio State 40a Rd
- 2712 Kristen Ln
- 2376 Goldfinch Way
- 1840 Mourning Dove Ln
- 655 Bobcat Trail
- 1301 Ringtail Ct
- 856 Prospector Dr
- 879 Prospector Dr
- 955 Shady Ln
- 715 Miner's Passage
- 877 Miner's Passage
- 624 Miner's Passage
- 533 Sugarpine Ln
- 817 Prospector Dr
- 355 Quail View Cir
- 360 Quail View Cir

