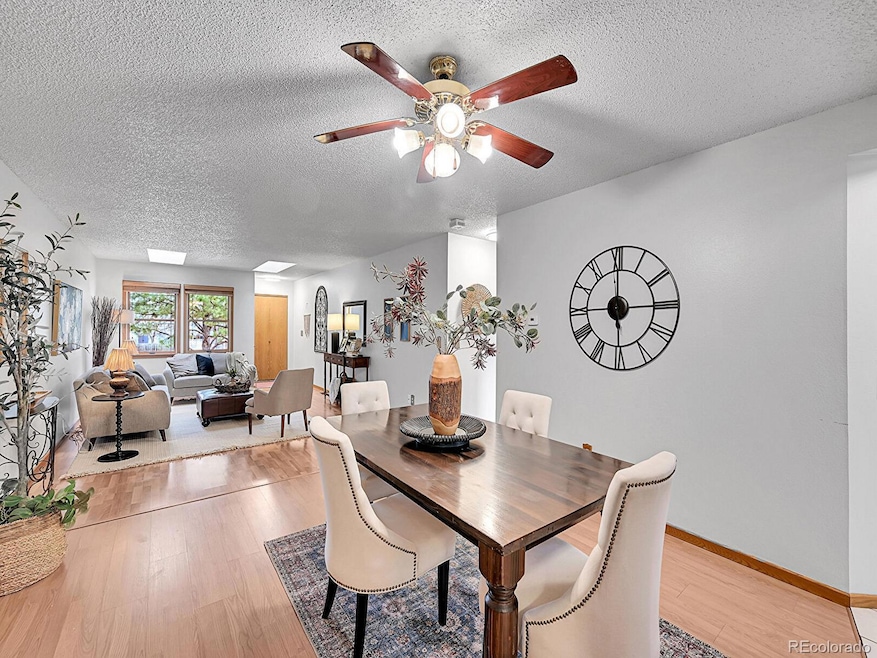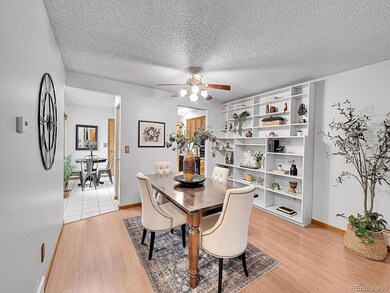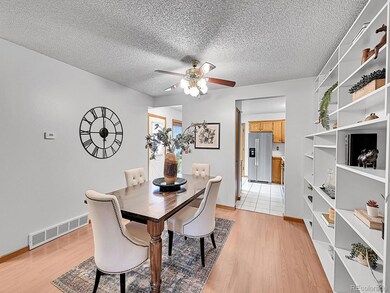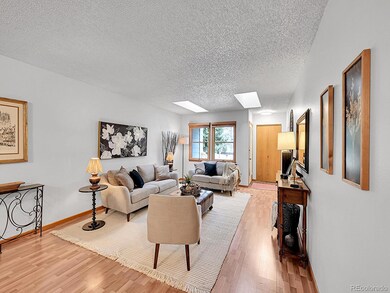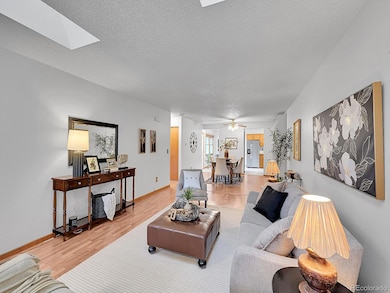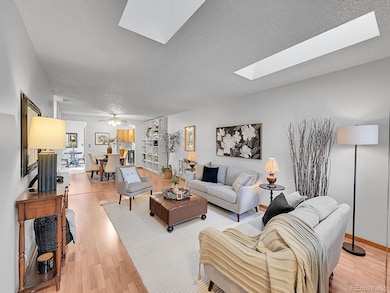
213 E 42nd St Loveland, CO 80538
Highlights
- No Units Above
- Open Floorplan
- Property is near public transit
- City View
- Contemporary Architecture
- Covered patio or porch
About This Home
As of April 2025*** Preferred lender offering grant with low down for qualified applicants. Call for details *** Discover the perfect blend of comfort and affordability with this charming 2-bedroom, 2 bath ranch-style condo nestled in a peaceful, well-maintained neighborhood. Newly painted with updated lighting, this townhome-style condo offers the serenity of a quiet location while overlooking a lush greenbelt, providing a picturesque and tranquil setting to enjoy year-round. Lovingly maintained this home exudes pride of ownership and a welcoming ambiance. It's an ideal choice for first-time buyers, downsizers, or anyone seeking exceptional value without compromising on quality. Inside, the well-designed layout the kitchen is both functional and inviting, perfect for preparing meals and entertaining. The two bedrooms provide comfortable retreats, while the 2 bathrooms ensure convenience and practicality for everyday living. Step outside to enjoy the peaceful surroundings and greenbelt views. The neighborhood offers a sense of community while maintaining the quiet and privacy you desire. This home combines charm, quality, and an unbeatable price point. Don't miss your chance to make it yours-schedule your showing today!
Last Agent to Sell the Property
Neuhaus Real Estate, Inc. Brokerage Email: roger@kelley-re.com,970-222-9112 License #100078134
Townhouse Details
Home Type
- Townhome
Est. Annual Taxes
- $1,489
Year Built
- Built in 1984
Lot Details
- No Units Above
- No Units Located Below
- Two or More Common Walls
- East Facing Home
- Year Round Access
HOA Fees
- $400 Monthly HOA Fees
Parking
- 2 Car Attached Garage
- Driveway
Home Design
- Contemporary Architecture
- Brick Exterior Construction
- Slab Foundation
- Frame Construction
- Composition Roof
Interior Spaces
- 1,152 Sq Ft Home
- 1-Story Property
- Open Floorplan
- Partially Furnished
- Built-In Features
- Ceiling Fan
- Skylights
- Double Pane Windows
- Window Treatments
- Entrance Foyer
- Living Room
- Dining Room
- Laminate Flooring
- City Views
Kitchen
- Oven
- Range with Range Hood
- Microwave
- Dishwasher
- Laminate Countertops
- Disposal
Bedrooms and Bathrooms
- 2 Main Level Bedrooms
Laundry
- Laundry in unit
- Dryer
- Washer
Home Security
Eco-Friendly Details
- Smoke Free Home
Outdoor Features
- Covered patio or porch
- Exterior Lighting
- Playground
- Rain Gutters
Location
- Ground Level
- Property is near public transit
Schools
- Carrie Martin Elementary School
- Bill Reed Middle School
- Thompson Valley High School
Utilities
- Forced Air Heating and Cooling System
- 220 Volts
- 110 Volts
- Natural Gas Connected
- Gas Water Heater
- High Speed Internet
- Cable TV Available
Listing and Financial Details
- Property held in a trust
- Assessor Parcel Number R1188151
Community Details
Overview
- Association fees include reserves, insurance, irrigation, ground maintenance, maintenance structure, sewer, snow removal, water
- Sugarloaf Townhome/Condos Association, Phone Number (970) 237-6969
- Sugarloaf Townhome Condo Subdivision
- Community Parking
Recreation
- Park
Pet Policy
- Pets Allowed
Security
- Carbon Monoxide Detectors
- Fire and Smoke Detector
Map
Home Values in the Area
Average Home Value in this Area
Property History
| Date | Event | Price | Change | Sq Ft Price |
|---|---|---|---|---|
| 04/17/2025 04/17/25 | Sold | $330,000 | -2.8% | $286 / Sq Ft |
| 01/03/2025 01/03/25 | For Sale | $339,500 | 0.0% | $295 / Sq Ft |
| 12/17/2024 12/17/24 | Off Market | $1,825 | -- | -- |
| 11/21/2024 11/21/24 | For Rent | $1,825 | 0.0% | -- |
| 10/07/2024 10/07/24 | For Rent | $1,825 | 0.0% | -- |
| 07/23/2021 07/23/21 | Sold | $299,900 | 0.0% | $260 / Sq Ft |
| 07/16/2021 07/16/21 | Pending | -- | -- | -- |
| 07/14/2021 07/14/21 | For Sale | $299,900 | -- | $260 / Sq Ft |
Tax History
| Year | Tax Paid | Tax Assessment Tax Assessment Total Assessment is a certain percentage of the fair market value that is determined by local assessors to be the total taxable value of land and additions on the property. | Land | Improvement |
|---|---|---|---|---|
| 2025 | $1,489 | $23,035 | $2,345 | $20,690 |
| 2024 | $1,489 | $23,035 | $2,345 | $20,690 |
| 2022 | $1,428 | $17,945 | $2,433 | $15,512 |
| 2021 | $899 | $18,462 | $2,503 | $15,959 |
| 2020 | $805 | $17,275 | $2,503 | $14,772 |
| 2019 | $791 | $17,275 | $2,503 | $14,772 |
| 2018 | $659 | $15,214 | $2,520 | $12,694 |
| 2017 | $568 | $15,214 | $2,520 | $12,694 |
| 2016 | $445 | $12,123 | $2,786 | $9,337 |
| 2015 | $441 | $12,130 | $2,790 | $9,340 |
| 2014 | $399 | $10,630 | $2,790 | $7,840 |
Mortgage History
| Date | Status | Loan Amount | Loan Type |
|---|---|---|---|
| Previous Owner | $100,000 | Credit Line Revolving | |
| Previous Owner | $240,750 | FHA | |
| Previous Owner | $79,500 | Fannie Mae Freddie Mac | |
| Previous Owner | $59,000 | Credit Line Revolving | |
| Previous Owner | $95,000 | Unknown | |
| Previous Owner | $113,000 | Credit Line Revolving | |
| Previous Owner | $100,000 | Credit Line Revolving | |
| Previous Owner | $50,000 | Credit Line Revolving | |
| Previous Owner | $40,000 | Credit Line Revolving | |
| Previous Owner | $47,000 | Credit Line Revolving | |
| Previous Owner | $47,000 | Credit Line Revolving | |
| Previous Owner | $66,000 | Stand Alone First |
Deed History
| Date | Type | Sale Price | Title Company |
|---|---|---|---|
| Corporate Deed | $8,989,500 | -- | |
| Personal Reps Deed | $299,900 | None Available | |
| Warranty Deed | $73,700 | -- |
Similar Homes in Loveland, CO
Source: REcolorado®
MLS Number: 7959026
APN: 95012-50-003
- 4108 N Garfield Ave Unit 18
- 438 E 42nd St
- 3891 Jefferson Dr
- 4105 N Garfield Ave Unit 61
- 4408 Roosevelt Ave
- 318 W 47th St
- 584 Sunwood Dr
- 603 Sunwood Dr
- 551 W 39th St Unit 551
- 3775 Sheridan Ave
- 563 W 48th St
- 4709 Date Ct
- 3609 Butternut Dr
- 862 Jordache Dr
- 4760 Mimosa St
- 309 W 51st St
- 855 Norway Maple Dr
- 3313 N Franklin Ave
- 3106 Marshall Ash Dr
- 3975 Roaring Fork Dr
