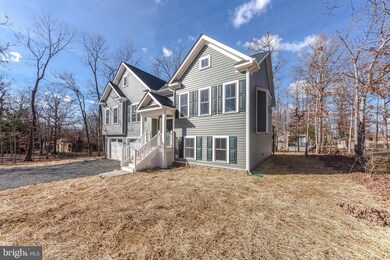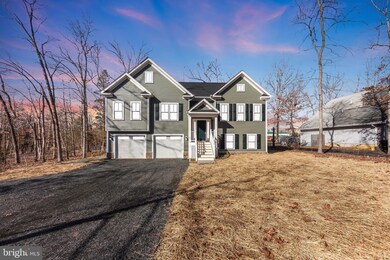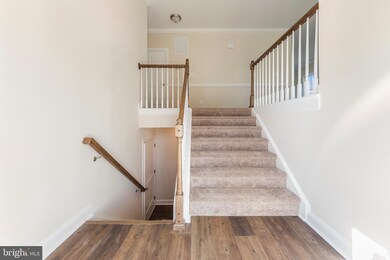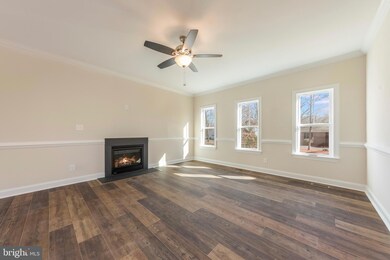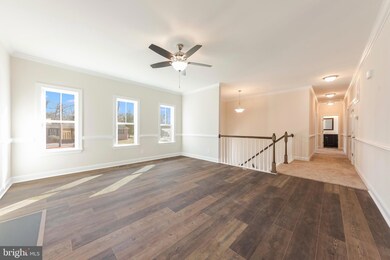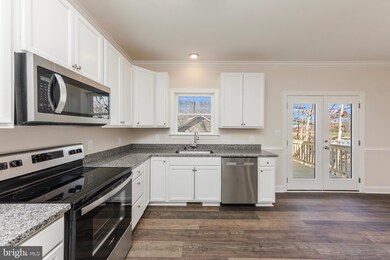
213 Fairfax Ln Locust Grove, VA 22508
Highlights
- Boat Ramp
- Community Stables
- Fitness Center
- Beach
- Bar or Lounge
- New Construction
About This Home
As of July 2024IN-CONSTRUCTION. This gorgeous home is situated on a corner lot with an attractive exterior and provides room to grow in its versatile floor plan. Features include upgraded LVP flooring throughout main living room, kitchen and dining , 9 ft ceilings w/ample storage, open kitchen w/granite counter tops, stainless steel appliances, walk-in pantry, white solid wood cabinets w/soft close drawers and french doors to the 12 x 12 rear deck. Bedrooms, upper hallway and stairs are carpeted. On the upper level is the open living room with gas fireplace that flows into the kitchen and dining areas. The primary bedroom suite hosts a walk-in closet and private full bathroom with double sink vanity, soaking tub with picture window to the wooded rear yard and separate shower. The second and third bedrooms along with a full hallway bathroom finish this level. Moving to the lower level you will have even more space to expand with two large bedrooms and the 3rd full bathroom along with the laundry room. If you do not have a need for the two additional bedrooms, they would make for a great home office, home school or rec room. The oversized garage with double doors with openers is entered off the lower level and offers additional storage in the bonus room at the rear of the garage. This space is great for holiday storage, lawn equipment, motorcycles, gym equipment, workshop or many additional uses. Schedule today! Pictures are to show room sizes-colors may vary.
Last Buyer's Agent
Berkshire Hathaway HomeServices PenFed Realty License #0225230641

Home Details
Home Type
- Single Family
Est. Annual Taxes
- $150
Year Built
- Built in 2023 | New Construction
Lot Details
- 0.4 Acre Lot
- Wooded Lot
- Property is in excellent condition
- Property is zoned R3
HOA Fees
- $173 Monthly HOA Fees
Parking
- 2 Car Direct Access Garage
- Front Facing Garage
- Garage Door Opener
- Driveway
Home Design
- Split Foyer
- Permanent Foundation
- Vinyl Siding
Interior Spaces
- Property has 2 Levels
- Ceiling Fan
- Gas Fireplace
- Living Room
- Combination Kitchen and Dining Room
- Carpet
- Finished Basement
- Garage Access
Kitchen
- Eat-In Kitchen
- Stove
- Built-In Microwave
- Dishwasher
Bedrooms and Bathrooms
- En-Suite Primary Bedroom
- En-Suite Bathroom
- Walk-In Closet
Laundry
- Laundry Room
- Laundry on lower level
- Washer and Dryer Hookup
Outdoor Features
- Lake Privileges
Schools
- Orange Co. High School
Utilities
- Central Air
- Heat Pump System
- Vented Exhaust Fan
- Electric Water Heater
Listing and Financial Details
- Tax Lot 300
- Assessor Parcel Number 012A0000900300
Community Details
Overview
- Association fees include common area maintenance, management, pier/dock maintenance, pool(s), reserve funds, road maintenance, security gate, snow removal
- Low HOA
- Lake Of The Woods Subdivision
- Community Lake
Amenities
- Common Area
- Community Center
- Bar or Lounge
Recreation
- Boat Ramp
- Boat Dock
- Pier or Dock
- Beach
- Golf Course Membership Available
- Tennis Courts
- Baseball Field
- Soccer Field
- Community Basketball Court
- Community Playground
- Fitness Center
- Community Pool
- Putting Green
- Community Stables
- Horse Trails
- Jogging Path
Security
- Security Service
- Gated Community
Map
Home Values in the Area
Average Home Value in this Area
Property History
| Date | Event | Price | Change | Sq Ft Price |
|---|---|---|---|---|
| 07/05/2024 07/05/24 | Sold | $485,920 | +547.9% | $194 / Sq Ft |
| 05/11/2024 05/11/24 | Pending | -- | -- | -- |
| 07/13/2023 07/13/23 | Sold | $75,000 | -3.8% | -- |
| 06/20/2023 06/20/23 | Pending | -- | -- | -- |
| 11/10/2022 11/10/22 | For Sale | $78,000 | +4.0% | -- |
| 10/31/2022 10/31/22 | Off Market | $75,000 | -- | -- |
| 04/19/2022 04/19/22 | Price Changed | $79,900 | -0.1% | -- |
| 01/22/2022 01/22/22 | For Sale | $80,000 | 0.0% | -- |
| 01/13/2022 01/13/22 | Pending | -- | -- | -- |
| 04/30/2021 04/30/21 | For Sale | $80,000 | -- | -- |
Tax History
| Year | Tax Paid | Tax Assessment Tax Assessment Total Assessment is a certain percentage of the fair market value that is determined by local assessors to be the total taxable value of land and additions on the property. | Land | Improvement |
|---|---|---|---|---|
| 2024 | $150 | $20,000 | $20,000 | $0 |
| 2023 | $150 | $20,000 | $20,000 | $0 |
| 2022 | $150 | $20,000 | $20,000 | $0 |
| 2021 | $144 | $20,000 | $20,000 | $0 |
| 2020 | $144 | $20,000 | $20,000 | $0 |
| 2019 | $161 | $20,000 | $20,000 | $0 |
| 2018 | $161 | $20,000 | $20,000 | $0 |
| 2017 | $161 | $20,000 | $20,000 | $0 |
| 2016 | $161 | $20,000 | $20,000 | $0 |
| 2015 | -- | $20,000 | $20,000 | $0 |
| 2014 | -- | $20,000 | $20,000 | $0 |
Mortgage History
| Date | Status | Loan Amount | Loan Type |
|---|---|---|---|
| Open | $515,414 | New Conventional | |
| Closed | $501,955 | VA |
Deed History
| Date | Type | Sale Price | Title Company |
|---|---|---|---|
| Deed | $485,920 | Chicago Title | |
| Warranty Deed | $75,000 | The Title Professionals | |
| Gift Deed | -- | None Available |
Similar Homes in Locust Grove, VA
Source: Bright MLS
MLS Number: VAOR2006934
APN: 012-A0-00-09-0030-0
- 614 Yorktown Blvd
- 1411 Lakeview Pkwy
- 100 Flat Run Rd
- 1310 Lakeview Pkwy
- 514 Constitution Blvd
- 400 Constitution Blvd
- 1500 Lakeview Pkwy
- 219 Monument Rd
- 519 Harrison Cir
- 202 Constitution Blvd
- 109 Constitution Blvd
- 142 Washington St
- 627 Harrison Cir
- 1221 Lakeview Pkwy
- 1216 Lakeview Pkwy
- 4230 Lakeview Pkwy
- 107 Ramsay Rd
- 109 Republic Ave
- 151 Harrison Cir
- 1805 Lakeview Pkwy

