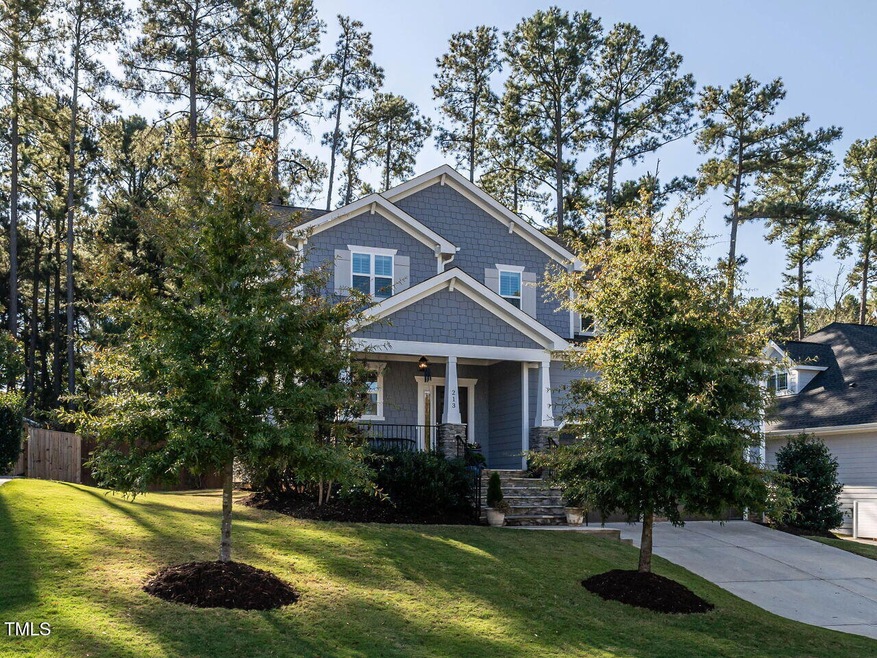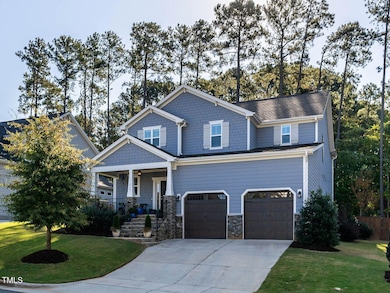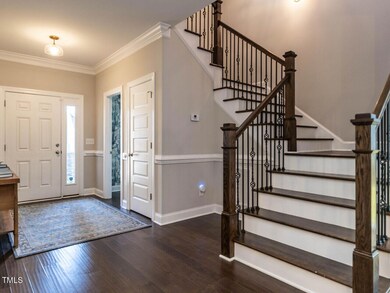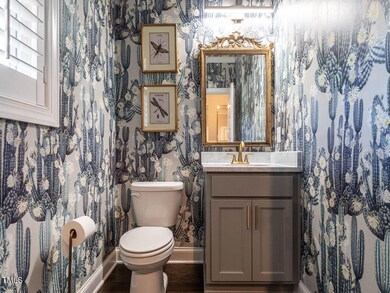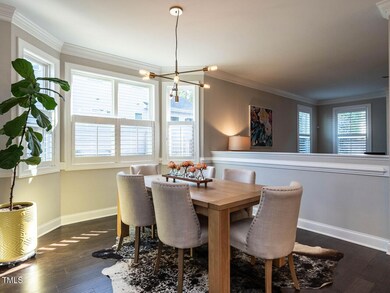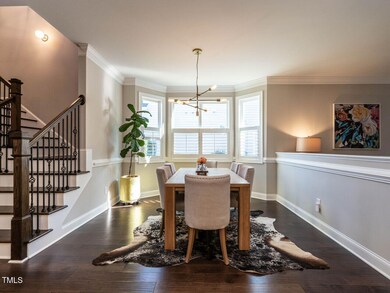
Highlights
- Open Floorplan
- Transitional Architecture
- Main Floor Primary Bedroom
- Deck
- Wood Flooring
- Bonus Room
About This Home
As of November 2024The open floor plan is light and bright offering modern living in this like-new home with beautiful, engineered hardwood floors throughout the main floor. The designer kitchen is a dream, with cabinets and gorgeous quartz countertops abound along the tiled backsplash, KitchenAid appliances, lots of storage, and a big island to gather around. Plantation shutters throughout the home. The main floor primary bedroom with tray ceiling offers a sanctuary with two closets, double sinks, a tiled walk-in shower, and a whirlpool tub. Upstairs you will discover 3 bedrooms, with an ensuite bath in one bedroom and a second bathroom. A bonus room perfect for entertaining or working out! Flex space at the top of the stairs is perfect for a meditation/ yoga room or an office. The fenced and landscaped backyard is ready for you to get cozy around the firepit. Raised beds and garden boxes are ready for you!
Home Details
Home Type
- Single Family
Est. Annual Taxes
- $4,994
Year Built
- Built in 2020
Lot Details
- 7,841 Sq Ft Lot
- Wood Fence
- Landscaped
- Back Yard Fenced and Front Yard
HOA Fees
- $58 Monthly HOA Fees
Parking
- 2 Car Attached Garage
- Private Driveway
- 2 Open Parking Spaces
Home Design
- Transitional Architecture
- Pillar, Post or Pier Foundation
- Architectural Shingle Roof
- Shake Siding
Interior Spaces
- 3,286 Sq Ft Home
- 2-Story Property
- Open Floorplan
- Ceiling Fan
- Gas Log Fireplace
- Entrance Foyer
- Family Room
- Dining Room
- Bonus Room
- Pull Down Stairs to Attic
Kitchen
- Gas Cooktop
- Microwave
- Dishwasher
- Stainless Steel Appliances
- Kitchen Island
- Quartz Countertops
Flooring
- Wood
- Carpet
- Tile
Bedrooms and Bathrooms
- 4 Bedrooms
- Primary Bedroom on Main
- Primary bathroom on main floor
- Double Vanity
Laundry
- Laundry Room
- Laundry on main level
Outdoor Features
- Deck
- Covered patio or porch
- Fire Pit
Schools
- Dillard Elementary And Middle School
- Athens Dr High School
Utilities
- Central Air
- Heating System Uses Natural Gas
- Heat Pump System
Community Details
- Association fees include ground maintenance
- Forest Park HOA, Phone Number (919) 324-3829
- Encore HOA Management Association
- Built by ECI Custom Home
- Forest Park Subdivision
Listing and Financial Details
- Assessor Parcel Number 0772280548
Map
Home Values in the Area
Average Home Value in this Area
Property History
| Date | Event | Price | Change | Sq Ft Price |
|---|---|---|---|---|
| 11/27/2024 11/27/24 | Sold | $734,000 | +1.9% | $223 / Sq Ft |
| 10/28/2024 10/28/24 | Pending | -- | -- | -- |
| 10/25/2024 10/25/24 | For Sale | $720,000 | -- | $219 / Sq Ft |
Tax History
| Year | Tax Paid | Tax Assessment Tax Assessment Total Assessment is a certain percentage of the fair market value that is determined by local assessors to be the total taxable value of land and additions on the property. | Land | Improvement |
|---|---|---|---|---|
| 2024 | $5,898 | $700,975 | $175,000 | $525,975 |
| 2023 | $4,994 | $496,391 | $95,000 | $401,391 |
| 2022 | $4,808 | $496,391 | $95,000 | $401,391 |
| 2021 | $4,711 | $496,391 | $95,000 | $401,391 |
| 2020 | $1,059 | $111,500 | $95,000 | $16,500 |
| 2019 | $0 | $85,000 | $85,000 | $0 |
Mortgage History
| Date | Status | Loan Amount | Loan Type |
|---|---|---|---|
| Open | $576,000 | New Conventional | |
| Closed | $496,640 | New Conventional | |
| Previous Owner | $359,250 | New Conventional |
Deed History
| Date | Type | Sale Price | Title Company |
|---|---|---|---|
| Warranty Deed | $512,000 | None Available | |
| Warranty Deed | $420,000 | None Available |
Similar Homes in the area
Source: Doorify MLS
MLS Number: 10060087
APN: 0772.05-28-0548-000
- 2434 Stephens Rd
- 2210 Stephens Rd
- 2421 Stephens Rd
- 2414 Stephens Rd
- 118 Benedum Place
- 1221 Renshaw Ct
- 1321 Bloomingdale Dr
- 1613 Bulon Dr
- 521 Renshaw Ct
- 723 Renshaw Ct
- 2621 Wellington Ridge Loop Unit 23
- 1623 Alicary Ct
- 110 Frank Rd
- 3322 Wellington Ridge Loop
- 6307 Tryon Rd
- 144 Arabella Ct
- 164 Arabella Ct
- 162 Arabella Ct
- 0 SE Cary Pkwy Unit 2491180
- 6315 Tryon Rd
