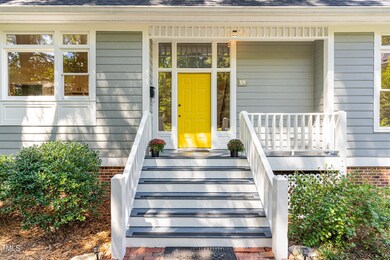
213 Friendly Ln Chapel Hill, NC 27514
Franklin-Rosemary NeighborhoodHighlights
- Deck
- Transitional Architecture
- Main Floor Primary Bedroom
- Phillips Middle School Rated A
- Wood Flooring
- Attic
About This Home
As of October 2024Perhaps the most unique opportunity in Chapel Hill. The home currently has approximately 1893 square feet of finished living area and approximately 1429 square feet of unfinished area. This finished area includes a large living room, spacious dining room, a kitchen with ample cabinetry and counter space, two bedrooms, and two baths. The space is filled with natural light. Palatial windows and high ceilings allow views of the surrounding area. A three-sided gas log fireplace separates the living and dining rooms. Access to the large deck is also through the living or dining rooms. The main level bathrooms boast lovely decorative tile flooring. New carpeting has been installed in the bedrooms, upper stairs and upper hall. Much of the living area has been freshly painted. On the upper level there are approximately 632 square feet of unfinished area. This allows the possibility of creating two additional bedrooms and a full bath. There is also space for attic storage. On the lower level is found the generously sized two car garage. Additionally, three rooms have been created by stud walls. Two of these rooms have windows. This allows approximately another 797 square feet of unfinished area to create a home office, a playroom or a media room. The finished laundry room is also located on the lower level. UNC and Franklin Street are a short distance away allowing access to shopping, restaurants, museums, and sporting events. Only the main level of this home was completed at the time of construction. Those interested in the property are encouraged to contact Chapel Hill Building & Development Services to review renovation plans. No permits have been found and current condition and operability of unfinished areas are unknown.
Last Buyer's Agent
Non Member
Non Member Office
Home Details
Home Type
- Single Family
Est. Annual Taxes
- $8,557
Year Built
- Built in 1993
Lot Details
- 10,019 Sq Ft Lot
Parking
- 2 Car Attached Garage
- Side Facing Garage
Home Design
- Transitional Architecture
- Brick Veneer
- Block Foundation
- Slab Foundation
- Asphalt Roof
- Masonite
Interior Spaces
- Multi-Level Property
- Built-In Features
- High Ceiling
- Ceiling Fan
- Recessed Lighting
- Double Sided Fireplace
- Screen For Fireplace
- Gas Log Fireplace
- Entrance Foyer
- Living Room with Fireplace
- Dining Room with Fireplace
- Storage
Kitchen
- Gas Range
- Microwave
- Dishwasher
- Disposal
Flooring
- Wood
- Carpet
- Tile
- Vinyl
Bedrooms and Bathrooms
- 2 Bedrooms
- Primary Bedroom on Main
- 2 Full Bathrooms
- Bathtub with Shower
- Shower Only
Laundry
- Laundry Room
- Laundry on lower level
- Dryer
- Washer
- Sink Near Laundry
Attic
- Attic Floors
- Permanent Attic Stairs
- Unfinished Attic
Partially Finished Basement
- Walk-Up Access
- Interior and Exterior Basement Entry
- Natural lighting in basement
Outdoor Features
- Deck
- Rain Gutters
- Front Porch
Schools
- Northside Elementary School
- Guy Phillips Middle School
- East Chapel Hill High School
Utilities
- Forced Air Heating and Cooling System
- Heating System Uses Natural Gas
- Water Heater
Community Details
- No Home Owners Association
Listing and Financial Details
- Assessor Parcel Number 9788-48-2649
Map
Home Values in the Area
Average Home Value in this Area
Property History
| Date | Event | Price | Change | Sq Ft Price |
|---|---|---|---|---|
| 10/11/2024 10/11/24 | Sold | $930,000 | +19.4% | $491 / Sq Ft |
| 09/11/2024 09/11/24 | Pending | -- | -- | -- |
| 09/06/2024 09/06/24 | For Sale | $779,000 | -- | $412 / Sq Ft |
Tax History
| Year | Tax Paid | Tax Assessment Tax Assessment Total Assessment is a certain percentage of the fair market value that is determined by local assessors to be the total taxable value of land and additions on the property. | Land | Improvement |
|---|---|---|---|---|
| 2024 | $8,557 | $500,900 | $285,000 | $215,900 |
| 2023 | $8,557 | $500,900 | $285,000 | $215,900 |
| 2022 | $3,987 | $500,900 | $285,000 | $215,900 |
| 2021 | $4,078 | $500,900 | $285,000 | $215,900 |
| 2020 | $4,189 | $484,200 | $285,000 | $199,200 |
| 2018 | $0 | $484,200 | $285,000 | $199,200 |
| 2017 | $7,979 | $484,200 | $285,000 | $199,200 |
| 2016 | $7,979 | $482,357 | $215,858 | $266,499 |
| 2015 | $7,979 | $482,357 | $215,858 | $266,499 |
| 2014 | $7,934 | $482,357 | $215,858 | $266,499 |
Mortgage History
| Date | Status | Loan Amount | Loan Type |
|---|---|---|---|
| Open | $662,250 | New Conventional |
Deed History
| Date | Type | Sale Price | Title Company |
|---|---|---|---|
| Warranty Deed | $930,000 | None Listed On Document | |
| Deed | $185,400 | -- |
Similar Homes in the area
Source: Doorify MLS
MLS Number: 10051113
APN: 9788482649
- 301 Hillsborough St Unit A
- 407A Hillsborough St
- 501 North St
- 109 Stephens St
- 513 E Franklin St
- 511 Hillsborough St Unit 103
- 205 N Boundary St
- 704 Martin Luther King jr Blvd Unit D12
- 130 E Longview St Unit K
- 708 Martin Luther King jr Blvd Unit E2
- 710 M L K Jr Blvd Unit F4
- 140 W Franklin St Unit 406
- 140 W Franklin St Unit 807
- 140 W Franklin St Unit 800
- 4 Bolin Heights
- 212 Columbia Place W
- 330 Tenney Cir
- 216 Greene St Unit A
- 400 W Rosemary St Unit 104
- 806 E Franklin St






