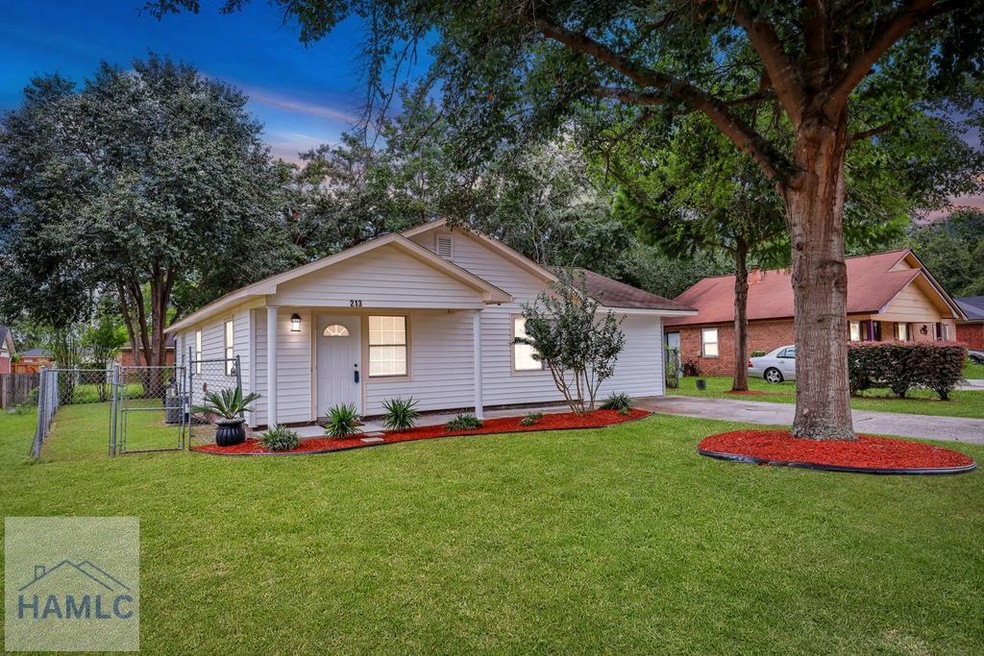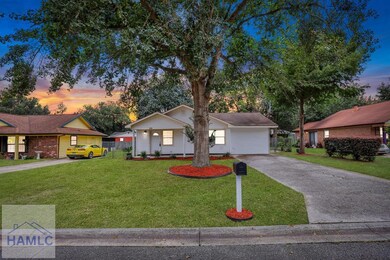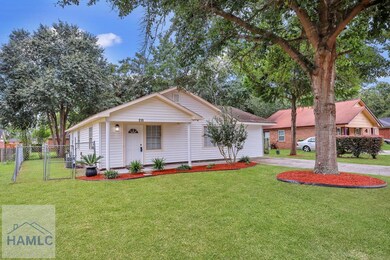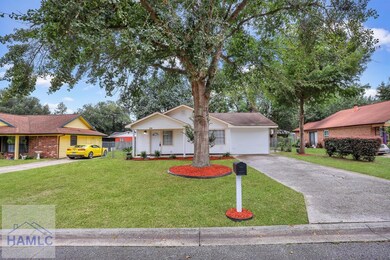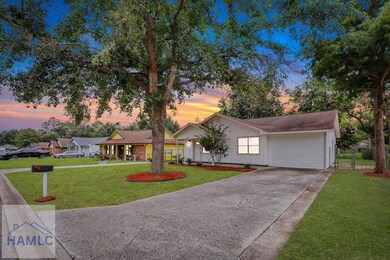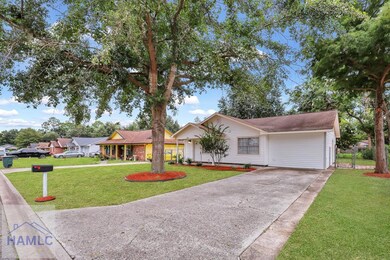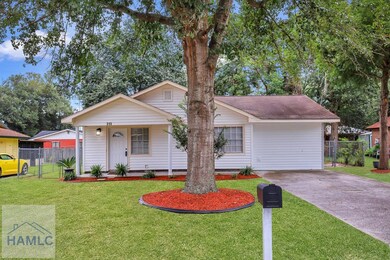
213 Garden Cir Hinesville, GA 31313
Highlights
- Screened Patio
- Central Heating and Cooling System
- Level Lot
- Luxury Vinyl Tile Flooring
- Combination Kitchen and Dining Room
- 1-Story Property
About This Home
As of November 2024UNBELIEVABLE VALUE PRICE REDUCED!!! Have it all in this fully renovated home while enjoying the convenience of being minutes away from everything you need! Say goodbye to allergies with this home's brand new LVP flooring! Stay cool in the hot Georgia sun with its almost brand-new HVAC system (less than 1 year)! Cooking will be enjoyable on the new quartz kitchen countertops and new stainless-steel appliances! You will feel pampered in the new bathrooms complete with a custom Quartz lined walls in the shower/bathtub and quartz vanity counters! Don't worry about taking long showers and running out of hot water with the brand-new water heater! Have all the space you need with the bonus room that can be used as a 4th bedroom with its own exterior door and closet! Enjoy relaxing in the mornings or evenings sitting outside in its covered screen porch! Let your kids and furry kids play in the fenced back yard! All this while located within walking distance of all the major shopping (Walmart Supercenter), grocery (Kroger) and banking (Navy Federal Credit Union) in town! Minutes from Ft Stewart gates with no HOA rules or fees! The seller will pay up to $7,020.00 in buyers closing cost and will include 1 year home warranty at closing! Also offering a $7,000.00 allowance at closing for windows and roof upgrades!
Home Details
Home Type
- Single Family
Est. Annual Taxes
- $2,623
Year Built
- 1980
Lot Details
- 6,534 Sq Ft Lot
- Chain Link Fence
- Level Lot
Home Design
- Slab Foundation
- Shingle Roof
- Vinyl Siding
Interior Spaces
- 1,321 Sq Ft Home
- 1-Story Property
- Sheet Rock Walls or Ceilings
- Combination Kitchen and Dining Room
- Washer and Dryer Hookup
Kitchen
- Electric Oven
- Range Hood
- Dishwasher
Flooring
- Carpet
- Luxury Vinyl Tile
Bedrooms and Bathrooms
- 4 Bedrooms
- 2 Full Bathrooms
Parking
- Driveway
- Open Parking
Utilities
- Central Heating and Cooling System
- Electric Water Heater
Additional Features
- Energy-Efficient Insulation
- Screened Patio
Community Details
- Property has a Home Owners Association
- Garden Heights Subdivision
Listing and Financial Details
- Assessor Parcel Number 058A 068
Map
Home Values in the Area
Average Home Value in this Area
Property History
| Date | Event | Price | Change | Sq Ft Price |
|---|---|---|---|---|
| 11/07/2024 11/07/24 | Sold | $225,000 | -3.8% | $170 / Sq Ft |
| 10/20/2024 10/20/24 | Pending | -- | -- | -- |
| 09/18/2024 09/18/24 | Price Changed | $234,000 | -2.1% | $177 / Sq Ft |
| 09/09/2024 09/09/24 | For Sale | $239,000 | -- | $181 / Sq Ft |
Tax History
| Year | Tax Paid | Tax Assessment Tax Assessment Total Assessment is a certain percentage of the fair market value that is determined by local assessors to be the total taxable value of land and additions on the property. | Land | Improvement |
|---|---|---|---|---|
| 2024 | $2,623 | $53,273 | $12,000 | $41,273 |
| 2023 | $2,623 | $48,563 | $12,000 | $36,563 |
| 2022 | $1,643 | $35,094 | $7,800 | $27,294 |
| 2021 | $1,499 | $31,396 | $7,800 | $23,596 |
| 2020 | $1,405 | $29,138 | $5,200 | $23,938 |
| 2019 | $1,354 | $28,266 | $5,200 | $23,066 |
| 2018 | $1,362 | $28,591 | $5,200 | $23,391 |
| 2017 | $952 | $28,916 | $5,200 | $23,716 |
| 2016 | $1,312 | $28,916 | $5,200 | $23,716 |
| 2015 | $1,382 | $26,544 | $5,200 | $21,344 |
| 2014 | $1,382 | $30,148 | $5,200 | $24,948 |
| 2013 | -- | $32,341 | $6,800 | $25,541 |
Mortgage History
| Date | Status | Loan Amount | Loan Type |
|---|---|---|---|
| Open | $229,837 | New Conventional | |
| Previous Owner | $114,800 | New Conventional | |
| Previous Owner | $135,000 | New Conventional | |
| Previous Owner | $88,500 | New Conventional | |
| Previous Owner | $109,250 | New Conventional |
Deed History
| Date | Type | Sale Price | Title Company |
|---|---|---|---|
| Warranty Deed | $225,000 | -- | |
| Warranty Deed | -- | -- | |
| Deed | $115,000 | -- | |
| Deed | -- | -- | |
| Deed | $69,000 | -- | |
| Deed | $71,043 | -- | |
| Deed | -- | -- | |
| Deed | -- | -- | |
| Deed | -- | -- | |
| Deed | $52,500 | -- | |
| Deed | $45,300 | -- | |
| Deed | -- | -- | |
| Deed | -- | -- |
Similar Homes in Hinesville, GA
Source: Hinesville Area Board of REALTORS®
MLS Number: 155808
APN: 058A-068
- 621 2nd St
- 607 S Main St
- 553 S Main St
- 135 Clay St
- 0 U S 84
- 14.27+/- Oglethorpe Hwy
- 523 S Main St
- 832 W Oglethorpe Hwy
- 551 Ashmore Rd
- 110 Pointe Dr S
- 818 W Oglethorpe Hwy
- 904 W Oglethorpe Hwy
- 654 Mcdowell Rd
- 637 Mcdowell Rd
- 645 Mcdowell Rd
- 423 Hines Dr
- 19 Beaumont Dr
- 25 Beaumont Dr
- 33 Beaumont Dr
- 41 Beaumont Dr
