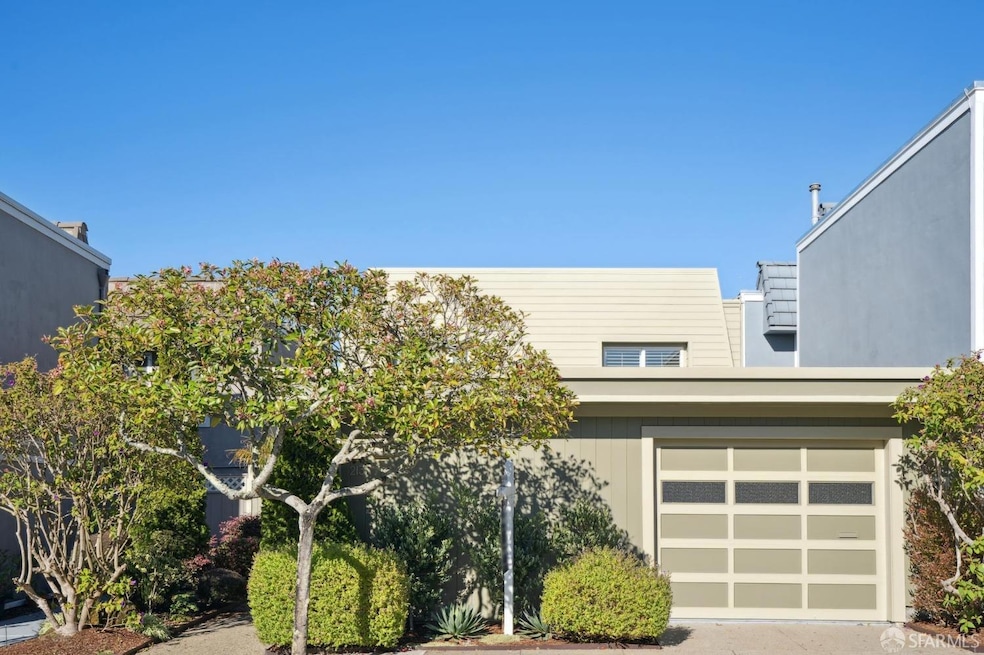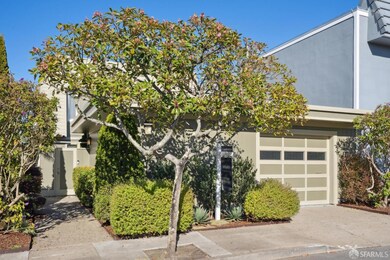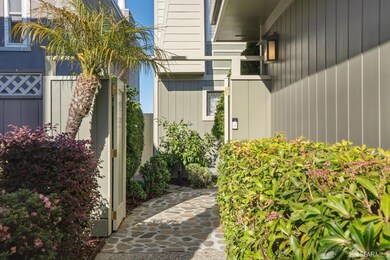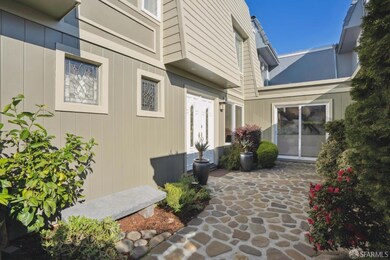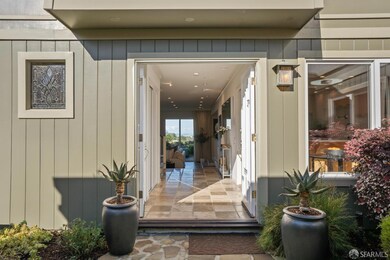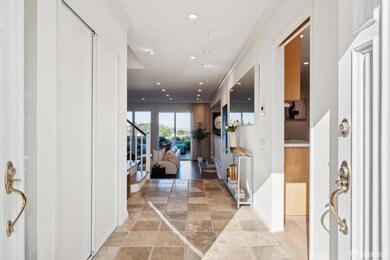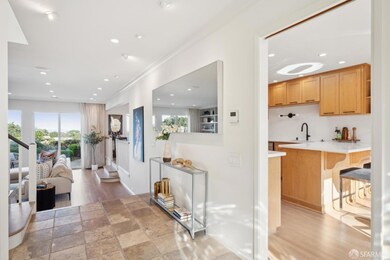
213 Gold Mine Dr San Francisco, CA 94131
Diamond Heights NeighborhoodHighlights
- Downtown View
- Midcentury Modern Architecture
- Breakfast Area or Nook
- Miraloma Elementary School Rated A-
- Wood Flooring
- 1 Car Attached Garage
About This Home
As of February 2025Welcome home! This modern residence boasts mid-century architecture, which highlights natural light, views, and indoor-outdoor living with an open feeling that is popular once again today. Tucked behind a private gate, one walks through a center courtyard before entering the front door. On the main level are an updated eat-in kitchen, half bath, large coat closet, and open living-dining area with sliding glass doors to both showcase the stunning City views as well easily access the back yard--with no steps, a rarity in SF! Also on this level is a large home office or 4th bedroom with en-suite bath. Upstairs are three spacious bedrooms and two remodeled baths, including the primary suite, which enjoys a spectacular view of the downtown skyline. This turn-key home is well-located near the amenities of Diamond Heights, Noe Valley and Glen Park as well as the nature of the Glen Canyon trails and Walter Haas playground. A serene and practical oasis.
Home Details
Home Type
- Single Family
Est. Annual Taxes
- $9,840
Year Built
- Built in 1966 | Remodeled
Lot Details
- 3,323 Sq Ft Lot
- South Facing Home
- Back Yard Fenced
- Landscaped
- Low Maintenance Yard
Parking
- 1 Car Attached Garage
- Open Parking
Home Design
- Midcentury Modern Architecture
- Concrete Foundation
Interior Spaces
- 2,441 Sq Ft Home
- 2-Story Property
- Living Room with Fireplace
- Downtown Views
Kitchen
- Breakfast Area or Nook
- Electric Cooktop
- Range Hood
- Dishwasher
Flooring
- Wood
- Carpet
Laundry
- Laundry in Garage
- Dryer
- Washer
Listing and Financial Details
- Assessor Parcel Number 7529-029
Map
Home Values in the Area
Average Home Value in this Area
Property History
| Date | Event | Price | Change | Sq Ft Price |
|---|---|---|---|---|
| 02/28/2025 02/28/25 | Sold | $2,550,000 | +27.8% | $1,045 / Sq Ft |
| 02/20/2025 02/20/25 | Pending | -- | -- | -- |
| 02/07/2025 02/07/25 | For Sale | $1,995,000 | -- | $817 / Sq Ft |
Tax History
| Year | Tax Paid | Tax Assessment Tax Assessment Total Assessment is a certain percentage of the fair market value that is determined by local assessors to be the total taxable value of land and additions on the property. | Land | Improvement |
|---|---|---|---|---|
| 2024 | $9,840 | $837,499 | $469,628 | $367,871 |
| 2023 | $9,698 | $821,078 | $460,420 | $360,658 |
| 2022 | $9,525 | $804,980 | $451,393 | $353,587 |
| 2021 | $9,360 | $789,197 | $442,543 | $346,654 |
| 2020 | $9,388 | $781,106 | $438,006 | $343,100 |
| 2019 | $9,065 | $765,791 | $429,418 | $336,373 |
| 2018 | $8,761 | $750,777 | $420,999 | $329,778 |
| 2017 | $8,658 | $736,057 | $412,745 | $323,312 |
| 2016 | $8,506 | $721,625 | $404,652 | $316,973 |
| 2015 | $8,402 | $710,786 | $398,574 | $312,212 |
| 2014 | $8,180 | $696,864 | $390,767 | $306,097 |
Mortgage History
| Date | Status | Loan Amount | Loan Type |
|---|---|---|---|
| Previous Owner | $428,000 | No Value Available |
Deed History
| Date | Type | Sale Price | Title Company |
|---|---|---|---|
| Grant Deed | -- | Old Republic Title | |
| Interfamily Deed Transfer | -- | -- | |
| Interfamily Deed Transfer | -- | -- | |
| Grant Deed | $535,000 | Old Republic Title Company |
Similar Homes in San Francisco, CA
Source: San Francisco Association of REALTORS® MLS
MLS Number: 424084462
APN: 7529-029
- 126 Gold Mine Dr
- 60 Ora Way Unit 208H
- 45 Ora Way Unit 204A
- 45 Ora Way Unit 101A
- 316 Gold Mine Dr
- 5320 Diamond Heights Blvd Unit 105K
- 55 Ora Way Unit B204
- 55 Ora Way Unit B301
- 55 Ora Way Unit B306
- 85 Ora Way Unit 308E
- 75 Ora Way Unit D202
- 412 Gold Mine Dr
- 995 Duncan St
- 5160 Diamond Heights Blvd Unit 208C
- 990 Duncan St Unit 301G
- 586 Valley St
- 175 Red Rock Way Unit 306K
- 5150 Diamond Heights Blvd Unit 101B
- 255 Red Rock Way Unit 106H
- 95 Red Rock Way Unit 207M
