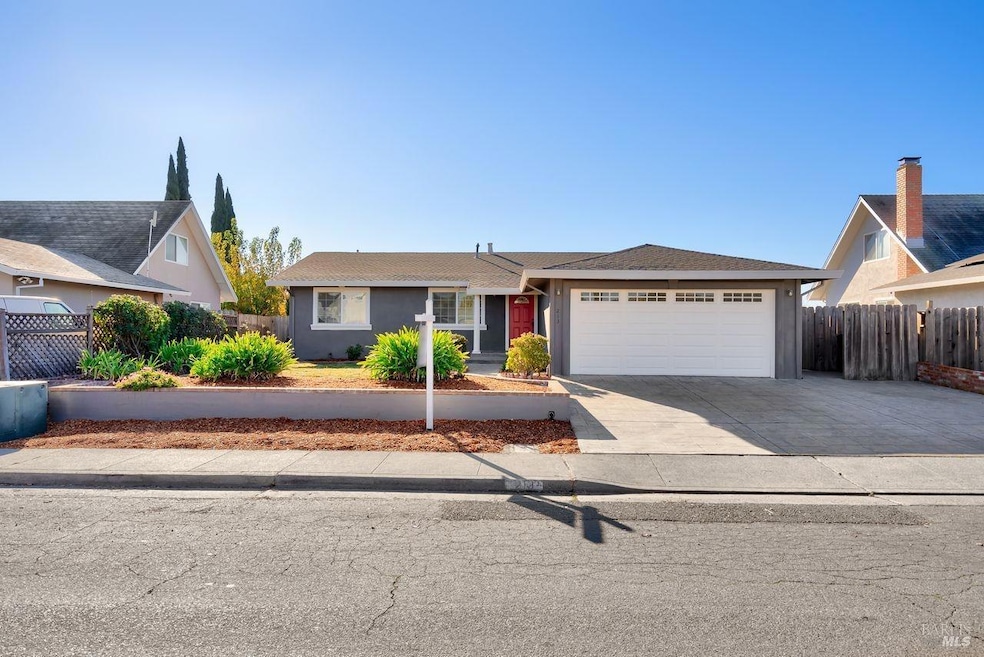
213 Larkspur Ln Fairfield, CA 94533
Highlights
- Built-In Refrigerator
- 2 Car Attached Garage
- Low Maintenance Yard
- Breakfast Room
- Living Room
- Bathroom on Main Level
About This Home
As of January 2025Your Dream Home Awaits-A Stunning Blend of Comfort and Style! Step into this beautifully updated home, where modern upgrades meet timeless charm. Freshly painted inside & out, this residence boasts new flooring throughout and plush carpet in bedrooms, creating a warm and inviting ambiance. The spacious kitchen is a chef's delight, featuring stunning cabinetry, recessed lighting, and an open layout that seamlessly connects to the dining area and living room - perfect for entertaining. French doors from both the dining area and the primary suite lead to a versatile extra room complete with ample cabinetry, perfect for a home office, playroom, or creative space. The primary suite offers serene comfort with a ceiling fan, stylish shelved closets, and an ensuite bath adorned with tiled stall shower. Tiled bathtub walls serve the other two bedrooms. Step outside to enjoy manicured landscaping with a charming tile pathway and planter boxes, providing a peaceful retreat and ideal for gardening enthusiasts. The garage is a storage haven with cabinets lining both sides, keeping everything organized & accessible. Additional highlights include beautiful light fixtures, interior laundry room, ceiling molding and door frame details. This Gem of a Home is Nestled in a desirable neighborhood!
Co-Listed By
Jamil Tams
Coldwell Banker Realty License #01191646
Home Details
Home Type
- Single Family
Est. Annual Taxes
- $20
Year Built
- Built in 1969 | Remodeled
Lot Details
- 6,098 Sq Ft Lot
- Low Maintenance Yard
Parking
- 2 Car Attached Garage
Interior Spaces
- 1,440 Sq Ft Home
- 1-Story Property
- Family Room
- Living Room
- Breakfast Room
Kitchen
- Range Hood
- Microwave
- Built-In Refrigerator
- Dishwasher
Flooring
- Carpet
- Vinyl
Bedrooms and Bathrooms
- 4 Bedrooms
- Bathroom on Main Level
- 2 Full Bathrooms
Utilities
- No Cooling
- Central Heating
Listing and Financial Details
- Assessor Parcel Number 0162-083-140
Map
Home Values in the Area
Average Home Value in this Area
Property History
| Date | Event | Price | Change | Sq Ft Price |
|---|---|---|---|---|
| 01/17/2025 01/17/25 | Sold | $519,000 | 0.0% | $360 / Sq Ft |
| 12/29/2024 12/29/24 | Pending | -- | -- | -- |
| 12/20/2024 12/20/24 | For Sale | $519,000 | 0.0% | $360 / Sq Ft |
| 12/13/2024 12/13/24 | Pending | -- | -- | -- |
| 12/10/2024 12/10/24 | For Sale | $519,000 | -- | $360 / Sq Ft |
Tax History
| Year | Tax Paid | Tax Assessment Tax Assessment Total Assessment is a certain percentage of the fair market value that is determined by local assessors to be the total taxable value of land and additions on the property. | Land | Improvement |
|---|---|---|---|---|
| 2024 | $20 | $163,296 | $59,740 | $103,556 |
| 2023 | $32 | $160,095 | $58,569 | $101,526 |
| 2022 | $111 | $156,957 | $57,421 | $99,536 |
| 2021 | $104 | $153,881 | $56,296 | $97,585 |
| 2020 | $134 | $152,304 | $55,719 | $96,585 |
| 2019 | $143 | $149,319 | $54,627 | $94,692 |
| 2018 | $170 | $146,392 | $53,556 | $92,836 |
| 2017 | $177 | $143,522 | $52,506 | $91,016 |
| 2016 | $174 | $140,709 | $51,477 | $89,232 |
| 2015 | $155 | $138,596 | $50,704 | $87,892 |
| 2014 | $142 | $135,882 | $49,711 | $86,171 |
Mortgage History
| Date | Status | Loan Amount | Loan Type |
|---|---|---|---|
| Open | $467,100 | New Conventional | |
| Previous Owner | $125,000 | New Conventional | |
| Previous Owner | $124,500 | Unknown | |
| Previous Owner | $185,000 | Purchase Money Mortgage | |
| Previous Owner | $179,150 | No Value Available | |
| Previous Owner | $89,000 | No Value Available | |
| Previous Owner | $89,000 | No Value Available |
Deed History
| Date | Type | Sale Price | Title Company |
|---|---|---|---|
| Grant Deed | $519,000 | Fidelity National Title | |
| Interfamily Deed Transfer | -- | None Available | |
| Interfamily Deed Transfer | -- | Alliance | |
| Interfamily Deed Transfer | -- | -- | |
| Interfamily Deed Transfer | -- | Orange Coast Title | |
| Interfamily Deed Transfer | -- | Fidelity National Title Co | |
| Grant Deed | -- | First American Title |
Similar Homes in Fairfield, CA
Source: Bay Area Real Estate Information Services (BAREIS)
MLS Number: 324093569
APN: 0162-083-140
