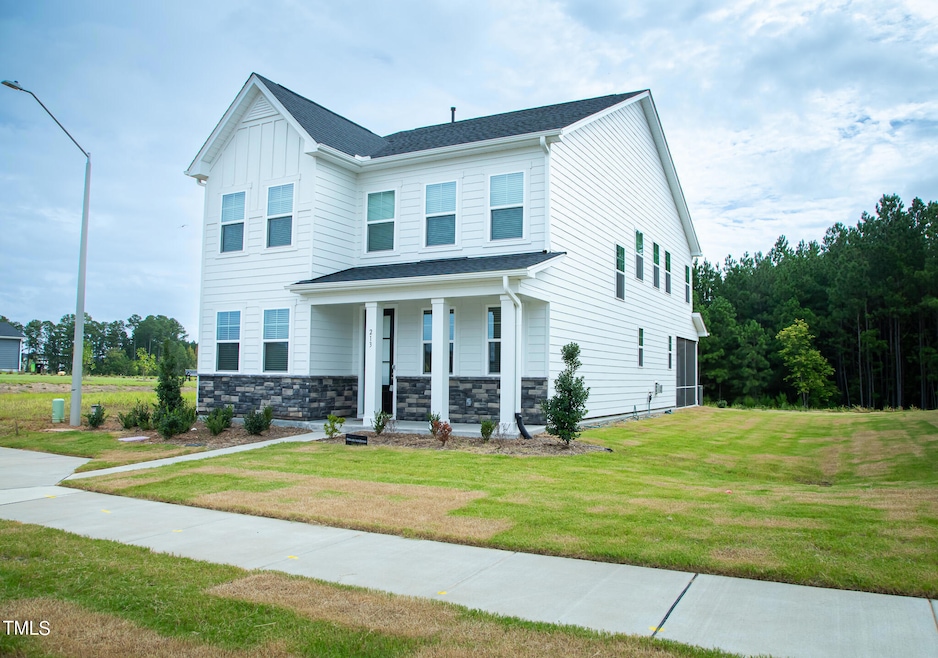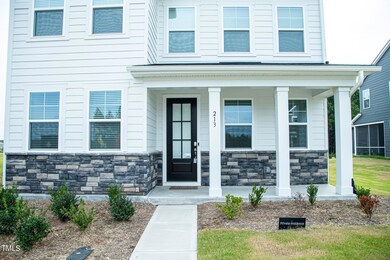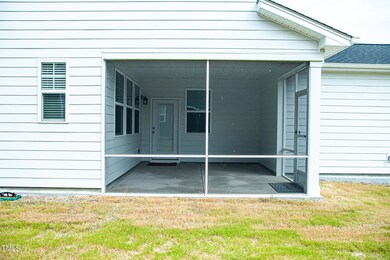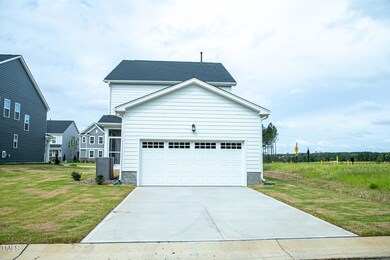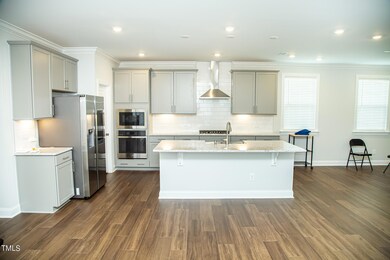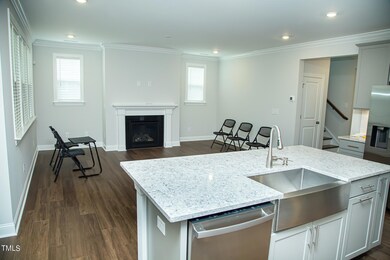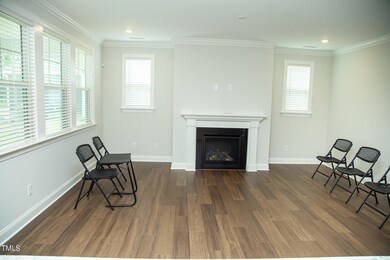
Highlights
- Traditional Architecture
- 2 Car Attached Garage
- Central Heating and Cooling System
- Lufkin Road Middle School Rated A
- Tile Flooring
- Spray Foam Insulation
About This Home
As of October 2024Welcome to your new home! This stunning 4-bedroom single-family residence is designed for comfort and style. On the main level, you'll find a spacious guest suite, perfect for visitors. The open concept features luxurious LVP flooring throughout, and the gourmet kitchen is a chef's dream with a vented microwave and sleek quartz countertops. Enjoy your meals in the airy dining area or on the screened-in porch, ideal for relaxing and taking in the serene surroundings.
Upstairs, the large master bedroom boasts a beautiful and private view of lush vegetation, providing a peaceful retreat. The master bath is equally impressive, featuring modern fixtures and finishes. Two additional secondary bedrooms offer plenty of space for family or guests.
All appliances in the home are included, making your move-in process seamless. The property also includes a rear-entry 2-car garage for your convenience. You'll love the community amenities, including a pool and walking trails, and appreciate the easy access to the highway for commuting or exploring the area. HOA includes Internet. Almost a NEW home without the wait!
Home Details
Home Type
- Single Family
Est. Annual Taxes
- $4,842
Year Built
- Built in 2024
HOA Fees
- $100 Monthly HOA Fees
Parking
- 2 Car Attached Garage
Home Design
- Traditional Architecture
- Slab Foundation
- Spray Foam Insulation
- Architectural Shingle Roof
- Vinyl Siding
Interior Spaces
- 2,659 Sq Ft Home
- 2-Story Property
- Electric Fireplace
- Gas Fireplace
Flooring
- Carpet
- Tile
- Luxury Vinyl Tile
Bedrooms and Bathrooms
- 4 Bedrooms
- 3 Full Bathrooms
Schools
- Woods Creek Elementary School
- Lufkin Road Middle School
- Apex Friendship High School
Additional Features
- 4,356 Sq Ft Lot
- Central Heating and Cooling System
Community Details
- Association fees include internet
- Charleston Management Association, Phone Number (919) 847-3003
- Built by Lennar
- Carolina Springs Subdivision, Virginia Floorplan
Listing and Financial Details
- Home warranty included in the sale of the property
- Assessor Parcel Number 0730539066
Map
Home Values in the Area
Average Home Value in this Area
Property History
| Date | Event | Price | Change | Sq Ft Price |
|---|---|---|---|---|
| 10/31/2024 10/31/24 | Sold | $650,000 | -1.1% | $244 / Sq Ft |
| 09/13/2024 09/13/24 | Pending | -- | -- | -- |
| 09/06/2024 09/06/24 | For Sale | $657,000 | -- | $247 / Sq Ft |
Tax History
| Year | Tax Paid | Tax Assessment Tax Assessment Total Assessment is a certain percentage of the fair market value that is determined by local assessors to be the total taxable value of land and additions on the property. | Land | Improvement |
|---|---|---|---|---|
| 2024 | $857 | $562,728 | $100,000 | $462,728 |
Mortgage History
| Date | Status | Loan Amount | Loan Type |
|---|---|---|---|
| Open | $487,500 | New Conventional |
Deed History
| Date | Type | Sale Price | Title Company |
|---|---|---|---|
| Warranty Deed | $650,000 | Investors Title |
Similar Homes in the area
Source: Doorify MLS
MLS Number: 10050973
APN: 0730.04-53-9066-000
- 00 Calvander Ln
- 0 Calvander Ln
- 2833 Woodfield Dead End Rd
- 467 Carolina Springs Blvd
- 336 Carolina Springs Blvd
- 331 Deercroft Dr
- 404 Deercroft Dr
- 315 Deercroft Dr
- 416 Deercroft Dr
- 444 Deercroft Dr
- 472 Carolina Springs Blvd
- 261 Emory Bluffs Dr
- 252 Emory Bluffs Dr
- 625 Sage Oak Ln
- 208 Acorn Crossing Rd
- 721 Sage Oak Ln
- 405 Oaks End Dr
- 104 Sage Oak Ln
- 7617 Woods Creek Rd
- 104 Vervain Way
