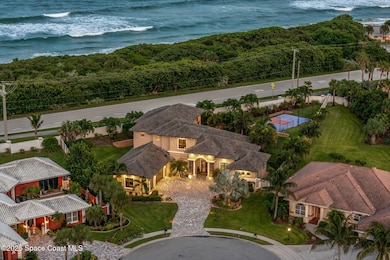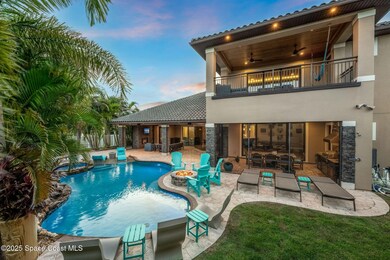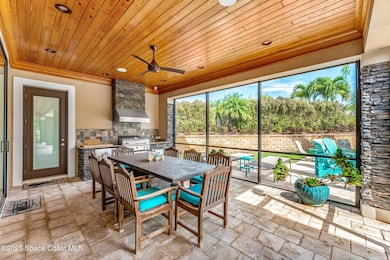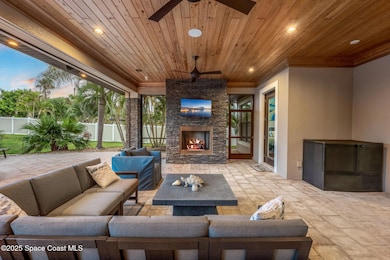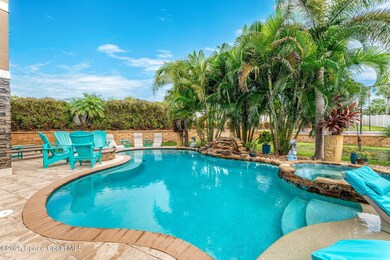
213 Loggerhead Dr Melbourne Beach, FL 32951
Floridana Beach NeighborhoodHighlights
- Community Beach Access
- Boat Dock
- Gated Community
- Gemini Elementary School Rated A-
- Heated In Ground Pool
- 0.55 Acre Lot
About This Home
As of March 2025This stunning gated river-to-ocean community offers a riverside dock, resident-only ocean access with 150 feet of beach, and community tennis courts. Located on a cul-de-sac, the home features 4 bedrooms, 4 full baths, and 2 half baths, with luxury interior elements like Control4 home automation, remote control blinds, custom garage cabinetry, quartz and granite countertops, and engineered hardwood and tile floors. The clubroom bar includes a dual kegorator, while the home showcases tray ceilings, 12-foot downstairs ceilings, two fireplaces, and 7 chandeliers. Recent updates include a 3-zone HVAC system and a tankless water heater. Exterior highlights feature a private half-basketball/pickleball court, beach entry saltwater pool and hot tub, full summer kitchen, lanai with a gas fireplace, outdoor speaker system, fire pit, lush landscaping, and a PVC-fenced yard. Additional amenities include a 600-gallon propane tank, an outdoor shower, and remote control screens for the lanai.
Home Details
Home Type
- Single Family
Est. Annual Taxes
- $10,914
Year Built
- Built in 2017
Lot Details
- 0.55 Acre Lot
- Cul-De-Sac
- Northwest Facing Home
- Privacy Fence
- Vinyl Fence
- Back Yard Fenced
- Few Trees
HOA Fees
- $225 Monthly HOA Fees
Parking
- 3 Car Attached Garage
- Garage Door Opener
Home Design
- Frame Construction
- Concrete Siding
- Block Exterior
- Stucco
Interior Spaces
- 4,757 Sq Ft Home
- 2-Story Property
- Wet Bar
- Vaulted Ceiling
- Ceiling Fan
- 2 Fireplaces
- Electric Fireplace
- Shades
Kitchen
- Breakfast Area or Nook
- Breakfast Bar
- Double Convection Oven
- Gas Range
- Microwave
- Dishwasher
- Wine Cooler
- Kitchen Island
- Disposal
Flooring
- Wood
- Tile
Bedrooms and Bathrooms
- 4 Bedrooms
- Primary Bedroom on Main
- Split Bedroom Floorplan
- Walk-In Closet
Laundry
- Laundry on lower level
- Dryer
- Washer
- Sink Near Laundry
Home Security
- Security System Owned
- Security Gate
- Smart Locks
- Smart Thermostat
- Hurricane or Storm Shutters
Pool
- Heated In Ground Pool
- Heated Spa
- In Ground Spa
- Saltwater Pool
- Fence Around Pool
- Outdoor Shower
Outdoor Features
- Balcony
- Patio
- Outdoor Kitchen
Schools
- Gemini Elementary School
- Hoover Middle School
- Melbourne High School
Utilities
- Forced Air Zoned Heating and Cooling System
- Propane
- Well
- Tankless Water Heater
- Water Softener is Owned
- Septic Tank
- Sewer Not Available
Listing and Financial Details
- Assessor Parcel Number 29-38-03-52-0000a.0-0007.00
Community Details
Overview
- Association fees include ground maintenance, security
- Turtle Bay HOA
- Turtle Bay Subdivision
Recreation
- Boat Dock
- Community Beach Access
- Tennis Courts
Security
- Gated Community
Map
Home Values in the Area
Average Home Value in this Area
Property History
| Date | Event | Price | Change | Sq Ft Price |
|---|---|---|---|---|
| 03/17/2025 03/17/25 | Sold | $1,800,000 | -2.7% | $378 / Sq Ft |
| 01/19/2025 01/19/25 | Pending | -- | -- | -- |
| 01/09/2025 01/09/25 | For Sale | $1,850,000 | +825.0% | $389 / Sq Ft |
| 10/28/2015 10/28/15 | Sold | $200,000 | -11.5% | -- |
| 09/04/2015 09/04/15 | Pending | -- | -- | -- |
| 12/17/2014 12/17/14 | For Sale | $226,000 | -- | -- |
Tax History
| Year | Tax Paid | Tax Assessment Tax Assessment Total Assessment is a certain percentage of the fair market value that is determined by local assessors to be the total taxable value of land and additions on the property. | Land | Improvement |
|---|---|---|---|---|
| 2023 | $10,914 | $867,240 | $0 | $0 |
| 2022 | $10,181 | $841,990 | $0 | $0 |
| 2021 | $10,755 | $817,470 | $0 | $0 |
| 2020 | $10,773 | $806,190 | $180,000 | $626,190 |
| 2019 | $11,714 | $855,230 | $180,000 | $675,230 |
| 2018 | $12,200 | $867,270 | $180,000 | $687,270 |
| 2017 | $2,769 | $180,000 | $180,000 | $0 |
| 2016 | $2,407 | $156,000 | $156,000 | $0 |
| 2015 | $2,132 | $132,000 | $132,000 | $0 |
| 2014 | $2,073 | $132,000 | $132,000 | $0 |
Mortgage History
| Date | Status | Loan Amount | Loan Type |
|---|---|---|---|
| Previous Owner | $1,630,000 | New Conventional | |
| Previous Owner | $902,300 | Credit Line Revolving | |
| Previous Owner | $902,300 | New Conventional | |
| Previous Owner | $988,900 | Adjustable Rate Mortgage/ARM |
Deed History
| Date | Type | Sale Price | Title Company |
|---|---|---|---|
| Warranty Deed | $1,800,000 | Title Station | |
| Warranty Deed | $1,800,000 | Title Station | |
| Warranty Deed | $200,000 | Attorney |
Similar Home in Melbourne Beach, FL
Source: Space Coast MLS (Space Coast Association of REALTORS®)
MLS Number: 1032997
APN: 29-38-03-52-0000A.0-0007.00
- 227 Loggerhead Dr
- 303 Island Dr
- 315 Island Dr
- 5016 Malabar Blvd
- 350 Spoonbill Ln
- 380 Riggs Ave
- 225 Ross Ave
- 5085 S Highway A1a
- 305 Atlantic Dr
- 370 Lakeview Dr
- 450 Ross Ave
- 205 Strand Dr Unit 204
- 205 Strand Dr Unit 403
- 205 Strand Dr Unit 401
- 5283 Palmetto Dr Unit 5283-5285
- 5285 Palmetto Dr
- 5270 S Highway A1a
- 5259 S Highway A1a
- 122 Normandy Place
- 220 Seaglass Dr

