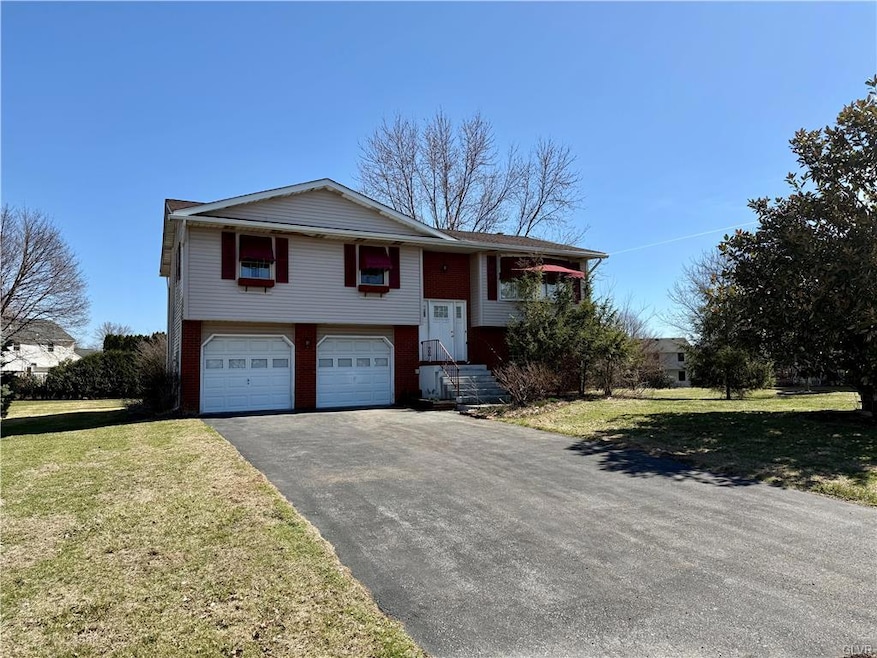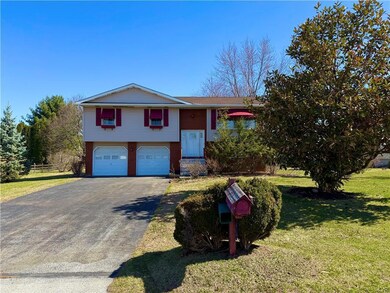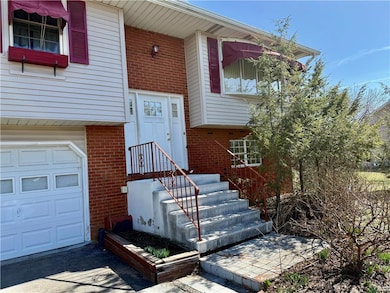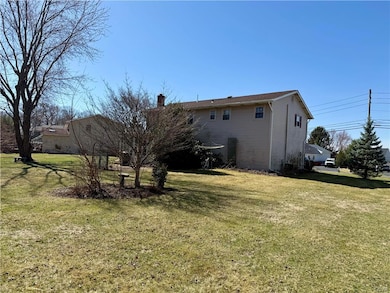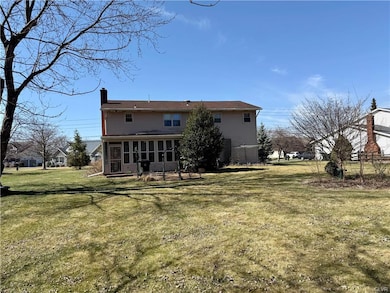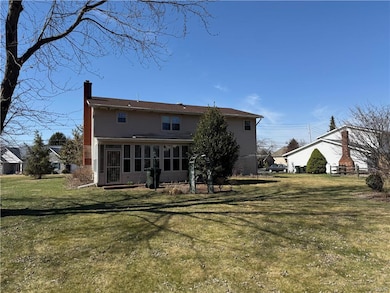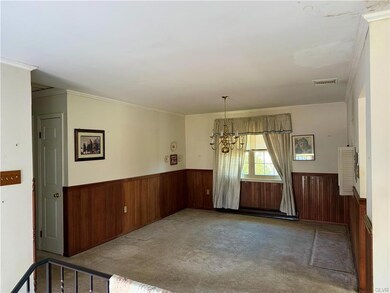
213 Lone Ln Allentown, PA 18104
Upper Macungie Township NeighborhoodEstimated payment $2,453/month
Highlights
- Breakfast Room
- 2 Car Attached Garage
- Ceramic Tile Flooring
- Cetronia Elementary School Rated A
- Eat-In Kitchen
- Central Air
About This Home
A beautiful bi-level home featuring 4 bedrooms, 2 bathrooms, and a versatile split-entry design. The main level offers a bright living room, a spacious kitchen with a dining area, and three generously sized bedrooms, along with a full bath. The lower level includes a large family room, an additional bedroom, another full bathroom, and a sunroom that opens to a half-acre flat lot. Conveniently located near major routes, restaurants, and businesses. While some updates are needed, this home has solid bones and endless potential—an amazing opportunity to make it your own! Sold As-Is. Please submit your highest and best offer by Monday, March 24, at 2 PM.
Home Details
Home Type
- Single Family
Est. Annual Taxes
- $4,367
Year Built
- Built in 1980
Lot Details
- 0.46 Acre Lot
- Level Lot
- Property is zoned R2-Low Density Residential
Parking
- 2 Car Attached Garage
Home Design
- Brick Exterior Construction
- Asphalt Roof
- Vinyl Construction Material
Interior Spaces
- 1,954 Sq Ft Home
- 2-Story Property
- Family Room Downstairs
- Breakfast Room
- Dining Room
- Washer and Dryer
Kitchen
- Eat-In Kitchen
- Electric Oven
- Electric Cooktop
Flooring
- Wall to Wall Carpet
- Ceramic Tile
Bedrooms and Bathrooms
- 4 Bedrooms
- 2 Full Bathrooms
Basement
- Walk-Out Basement
- Basement Fills Entire Space Under The House
- Exterior Basement Entry
Schools
- Cetronia Elementary School
- Springhouse Middle School
- Parkland High School
Utilities
- Central Air
- Baseboard Heating
- Electric Water Heater
- Water Softener is Owned
Community Details
- Cameo Woods Subdivision
Listing and Financial Details
- Assessor Parcel Number 547509169721 001
Map
Home Values in the Area
Average Home Value in this Area
Tax History
| Year | Tax Paid | Tax Assessment Tax Assessment Total Assessment is a certain percentage of the fair market value that is determined by local assessors to be the total taxable value of land and additions on the property. | Land | Improvement |
|---|---|---|---|---|
| 2025 | $4,367 | $201,800 | $49,100 | $152,700 |
| 2024 | $4,201 | $201,800 | $49,100 | $152,700 |
| 2023 | $4,101 | $201,800 | $49,100 | $152,700 |
| 2022 | $4,082 | $201,800 | $152,700 | $49,100 |
| 2021 | $4,082 | $201,800 | $49,100 | $152,700 |
| 2020 | $4,082 | $201,800 | $49,100 | $152,700 |
| 2019 | $3,996 | $201,800 | $49,100 | $152,700 |
| 2018 | $3,917 | $201,800 | $49,100 | $152,700 |
| 2017 | $3,860 | $201,800 | $49,100 | $152,700 |
| 2016 | -- | $201,800 | $49,100 | $152,700 |
| 2015 | -- | $201,800 | $49,100 | $152,700 |
| 2014 | -- | $201,800 | $49,100 | $152,700 |
Property History
| Date | Event | Price | Change | Sq Ft Price |
|---|---|---|---|---|
| 03/25/2025 03/25/25 | Pending | -- | -- | -- |
| 03/19/2025 03/19/25 | For Sale | $375,000 | -- | $192 / Sq Ft |
Deed History
| Date | Type | Sale Price | Title Company |
|---|---|---|---|
| Deed | $108,972 | None Available | |
| Deed | $59,900 | -- | |
| Deed | $65,000 | -- | |
| Deed | $67,000 | -- |
Similar Homes in Allentown, PA
Source: Greater Lehigh Valley REALTORS®
MLS Number: 753890
APN: 547509169721-1
- 5833 Hill Dr
- 5551 Reid Ln
- 416 Grange Rd
- 292 Lenape Trail
- 296 Susquehanna Trail
- 275 Susquehanna Trail
- 5514 Schantz Rd
- 131 Sunset Dr
- 2021 Hickory Ln
- 1864 Becker St
- 128 Elm Rd
- 1190 Grange Rd Unit B-6
- 4657 Woodbrush Way
- 348 Pennycress Rd
- 625 Fountain View Cir Unit 10
- 4548 Woodbrush Way Unit 311
- 351 Pennycress Rd
- 6346 Chapmans Rd
- 609 Fountain View Cir Unit 20
- 607 Fountain View Cir Unit 19
