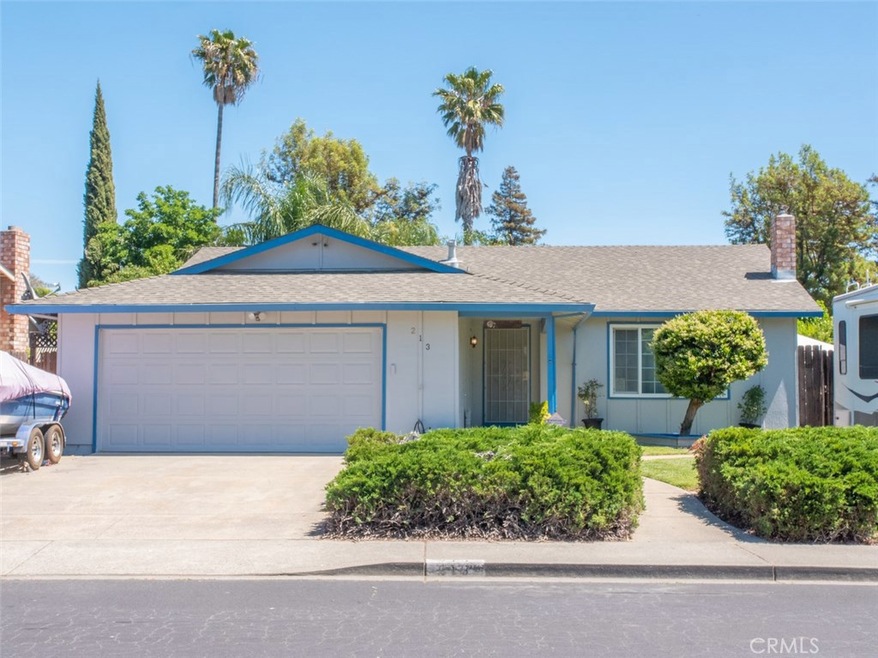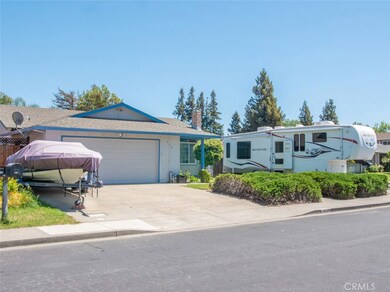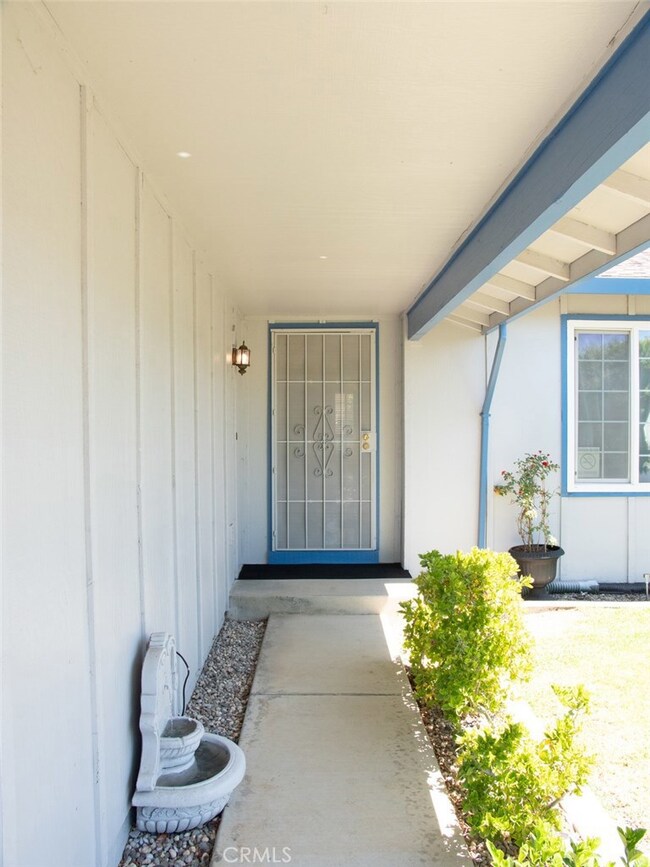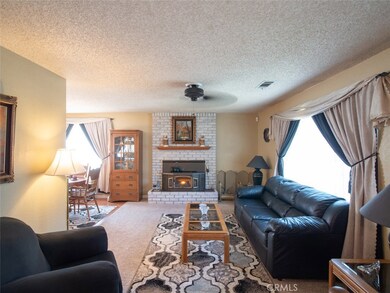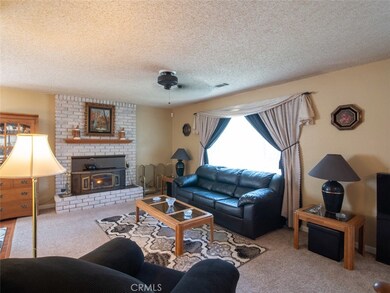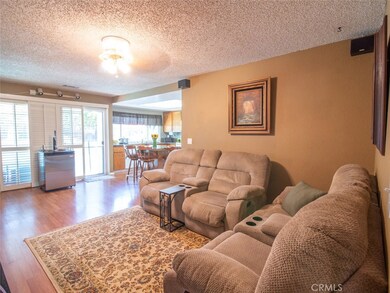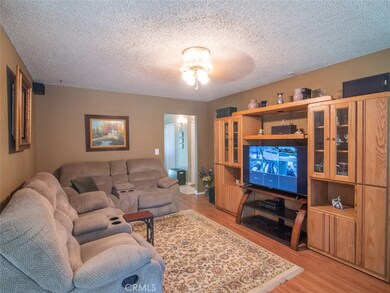
213 Madison Ave Vacaville, CA 95687
Highlights
- Parking available for a boat
- Filtered Pool
- View of Hills
- Vanden High School Rated A-
- Updated Kitchen
- 3-minute walk to Pheasant Country Park
About This Home
As of April 2025Here it is!! A great home in the desirable Travis School District. This 3 Bd 2 Ba home is located on a Corner lot just a short walk from Foxboro Elementary School. Features a 2-car garage, extended driveway and RV parking. Home has new dual pane windows and newer carpet. Is pre-wired for surround sound, high-speed internet, outdoor speakers, Cable TV at the patio and a home security alarm. Also includes a 6-camera surveillance system, as well as a Kinetico soft water system. The formal living room has an “Earth Stove” wood burning fireplace. Kitchen has low maintenance Quartz countertops and all bedrooms have ceiling fans. The Tropical Oasis backyard with mature palm trees features a 9-foot deep inground swimming pool with a heated spa all enclosed in a locked security fence and includes an automatic pool-sweep. Additional features include 3 cement patios, a BBQ deck, patio cover structure and 2-storage sheds. Amtrak station 3.9 miles, school bus stop only 1.5 blocks. Video at https://youtu.be/Qo8JEbOd-cM
Home Details
Home Type
- Single Family
Est. Annual Taxes
- $5,658
Year Built
- Built in 1978
Lot Details
- 6,098 Sq Ft Lot
- West Facing Home
- Redwood Fence
- Fence is in average condition
- Landscaped
- Corner Lot
- Rectangular Lot
- Misting System
- Front and Back Yard Sprinklers
- Private Yard
- Lawn
- Back and Front Yard
Parking
- 2 Car Direct Access Garage
- Front Facing Garage
- Single Garage Door
- Garage Door Opener
- Up Slope from Street
- Driveway
- On-Street Parking
- Parking available for a boat
- RV Access or Parking
Property Views
- Hills
- Neighborhood
Home Design
- Turnkey
- Raised Foundation
- Fire Rated Drywall
- Frame Construction
- Blown-In Insulation
- Composition Roof
- Wood Siding
- Copper Plumbing
- Stucco
Interior Spaces
- 1,604 Sq Ft Home
- 1-Story Property
- Wired For Sound
- Wired For Data
- Ceiling Fan
- Wood Burning Stove
- Fireplace Features Blower Fan
- Double Pane Windows
- ENERGY STAR Qualified Windows
- Plantation Shutters
- Blinds
- Window Screens
- Sliding Doors
- Panel Doors
- Entryway
- Family Room Off Kitchen
- Living Room with Fireplace
- Formal Dining Room
- Storage
- Center Hall
Kitchen
- Updated Kitchen
- Open to Family Room
- Breakfast Bar
- Self-Cleaning Oven
- Electric Range
- Range Hood
- Microwave
- Ice Maker
- Kitchen Island
- Quartz Countertops
Flooring
- Carpet
- Laminate
- Tile
Bedrooms and Bathrooms
- 3 Main Level Bedrooms
- Mirrored Closets Doors
- 2 Full Bathrooms
- Bathtub with Shower
- Walk-in Shower
- Exhaust Fan In Bathroom
Laundry
- Laundry Room
- 220 Volts In Laundry
- Washer and Electric Dryer Hookup
Home Security
- Closed Circuit Camera
- Carbon Monoxide Detectors
- Fire and Smoke Detector
Eco-Friendly Details
- Energy-Efficient Appliances
- Energy-Efficient Thermostat
Pool
- Filtered Pool
- In Ground Pool
- Heated Spa
- In Ground Spa
- Gas Heated Pool
- Gunite Pool
- Gunite Spa
- Fence Around Pool
- Pool Tile
Outdoor Features
- Deck
- Covered patio or porch
- Exterior Lighting
- Shed
- Rain Gutters
Location
- Property is near a park
- Property is near public transit
Utilities
- Central Heating and Cooling System
- Heating System Uses Natural Gas
- 220 Volts For Spa
- 220 Volts in Kitchen
- Natural Gas Connected
- High-Efficiency Water Heater
- Gas Water Heater
- Phone Available
- Satellite Dish
- Cable TV Available
Listing and Financial Details
- Tax Lot 2
- Assessor Parcel Number 0136163200
Community Details
Overview
- No Home Owners Association
Recreation
- Park
- Bike Trail
Map
Home Values in the Area
Average Home Value in this Area
Property History
| Date | Event | Price | Change | Sq Ft Price |
|---|---|---|---|---|
| 04/23/2025 04/23/25 | Sold | $540,000 | -1.8% | $337 / Sq Ft |
| 04/16/2025 04/16/25 | Pending | -- | -- | -- |
| 02/27/2025 02/27/25 | Price Changed | $550,000 | -2.7% | $343 / Sq Ft |
| 01/30/2025 01/30/25 | Price Changed | $565,000 | -2.6% | $352 / Sq Ft |
| 01/02/2025 01/02/25 | For Sale | $580,000 | +19.6% | $362 / Sq Ft |
| 07/07/2020 07/07/20 | Sold | $485,000 | -1.8% | $302 / Sq Ft |
| 06/07/2020 06/07/20 | Pending | -- | -- | -- |
| 05/29/2020 05/29/20 | Price Changed | $494,000 | -1.0% | $308 / Sq Ft |
| 05/06/2020 05/06/20 | Price Changed | $499,000 | -1.2% | $311 / Sq Ft |
| 04/27/2020 04/27/20 | For Sale | $505,000 | -- | $315 / Sq Ft |
Tax History
| Year | Tax Paid | Tax Assessment Tax Assessment Total Assessment is a certain percentage of the fair market value that is determined by local assessors to be the total taxable value of land and additions on the property. | Land | Improvement |
|---|---|---|---|---|
| 2024 | $5,658 | $514,685 | $137,957 | $376,728 |
| 2023 | $5,553 | $504,594 | $135,252 | $369,342 |
| 2022 | $5,411 | $494,700 | $132,600 | $362,100 |
| 2021 | $5,339 | $485,000 | $130,000 | $355,000 |
| 2020 | $2,165 | $199,555 | $67,017 | $132,538 |
| 2019 | $2,121 | $195,643 | $65,703 | $129,940 |
| 2018 | $2,091 | $191,808 | $64,415 | $127,393 |
| 2017 | $2,020 | $188,048 | $63,152 | $124,896 |
| 2016 | $1,985 | $184,362 | $61,914 | $122,448 |
| 2015 | $1,955 | $181,593 | $60,984 | $120,609 |
| 2014 | $1,918 | $178,037 | $59,790 | $118,247 |
Mortgage History
| Date | Status | Loan Amount | Loan Type |
|---|---|---|---|
| Open | $495,568 | VA | |
| Closed | $502,460 | VA | |
| Previous Owner | $256,180 | Adjustable Rate Mortgage/ARM | |
| Previous Owner | $12,009 | Future Advance Clause Open End Mortgage | |
| Previous Owner | $24,211 | Future Advance Clause Open End Mortgage | |
| Previous Owner | $294,450 | New Conventional | |
| Previous Owner | $40,000 | Credit Line Revolving | |
| Previous Owner | $290,000 | Unknown | |
| Previous Owner | $260,000 | Unknown | |
| Previous Owner | $210,000 | Unknown | |
| Previous Owner | $194,500 | Unknown | |
| Previous Owner | $55,000 | Stand Alone Second | |
| Previous Owner | $130,122 | FHA | |
| Previous Owner | $44,000 | Stand Alone Second | |
| Previous Owner | $133,078 | FHA | |
| Closed | $8,600 | No Value Available |
Deed History
| Date | Type | Sale Price | Title Company |
|---|---|---|---|
| Grant Deed | $485,000 | Placer Title Company | |
| Grant Deed | $134,000 | Placer Title Company | |
| Grant Deed | -- | Frontier Title Company |
Similar Homes in Vacaville, CA
Source: California Regional Multiple Listing Service (CRMLS)
MLS Number: MC20079993
APN: 0136-163-200
- 238 Madison Ave
- 340 Kendrick Ln
- 1880 Quail Meadows Cir
- 1864 Quail Meadows Cir
- 359 Marna Dr
- 355 Zachary Dr
- 137 Gentry Cir
- 384 Samantha Place
- 131 Pebble Beach Cir
- 128 Persimmon Cir
- 584 Greenwood Dr
- 100 Constitution Ave
- 1024 Swan River Ct
- 784 Youngsdale Dr
- 136 Brookdale Dr
- 2001 Eastwood Dr Unit 16
- 2001 Eastwood Dr Unit 19
- 2001 Eastwood Dr Unit 48
- 520 Moss Ct
- 460 Pennington Ct
