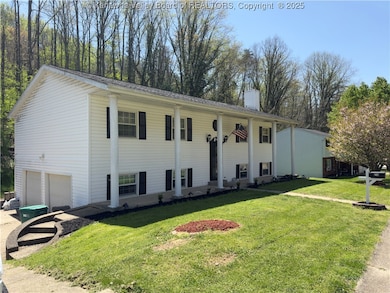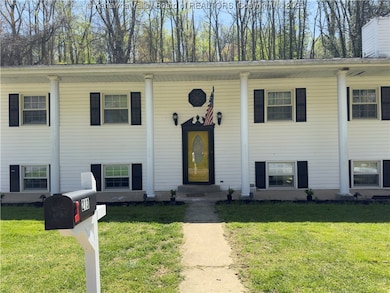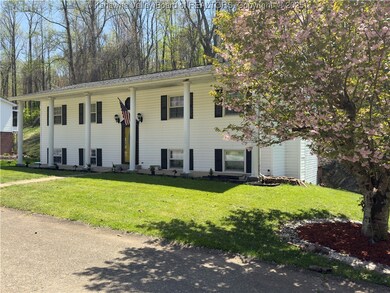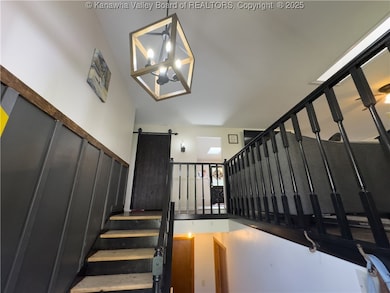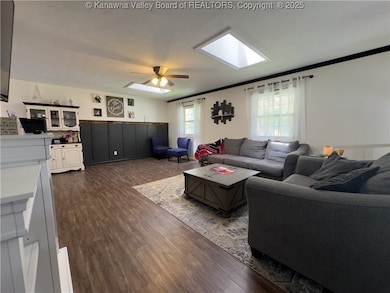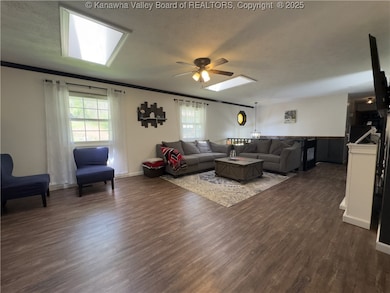
213 Majestic Dr Charleston, WV 25313
Estimated payment $1,304/month
Highlights
- Very Popular Property
- Wood Flooring
- No HOA
- Deck
- Great Room
- Formal Dining Room
About This Home
MOTIVATED SELLER - This large mid-entry style home has endless possibilities! The main level has an open living room and dining room that allows for entertaining and large gatherings! The kitchen includes a bar that opens up into the dining room, making the main areas feel connected. Off of the kitchen, you will find a double level deck that offers ample space for outdoor entertaining! The lower level is a blank canvas with finished spaces that need a personal touch. Rooms were built out to offer a secondary living room and a lower level Primary Suite. Seller is willing to give flooring allowance with an acceptable offer! Call today for your showing!
Home Details
Home Type
- Single Family
Est. Annual Taxes
- $575
Year Built
- Built in 1994
Lot Details
- 9,148 Sq Ft Lot
- Lot Dimensions are 100x100x150x150
Parking
- 2 Car Garage
Home Design
- Shingle Roof
- Composition Roof
- Vinyl Siding
Interior Spaces
- 2,700 Sq Ft Home
- Insulated Windows
- Great Room
- Formal Dining Room
- Basement Fills Entire Space Under The House
Kitchen
- Electric Range
- Microwave
- Dishwasher
- Disposal
Flooring
- Wood
- Carpet
- Laminate
- Ceramic Tile
Bedrooms and Bathrooms
- 4 Bedrooms
- 3 Full Bathrooms
Outdoor Features
- Deck
- Porch
Schools
- Cross Lanes Elementary School
- Andrew Jackson Middle School
- Nitro High School
Utilities
- Forced Air Heating and Cooling System
Community Details
- No Home Owners Association
Listing and Financial Details
- Assessor Parcel Number 20-0025-028C-0041-0000
Map
Home Values in the Area
Average Home Value in this Area
Tax History
| Year | Tax Paid | Tax Assessment Tax Assessment Total Assessment is a certain percentage of the fair market value that is determined by local assessors to be the total taxable value of land and additions on the property. | Land | Improvement |
|---|---|---|---|---|
| 2024 | $1,152 | $91,440 | $8,400 | $83,040 |
| 2023 | $1,085 | $86,100 | $8,400 | $77,700 |
| 2022 | $1,018 | $80,820 | $8,400 | $72,420 |
| 2021 | $1,031 | $81,840 | $8,400 | $73,440 |
| 2020 | $1,043 | $82,800 | $8,400 | $74,400 |
| 2019 | $1,043 | $82,800 | $8,400 | $74,400 |
| 2018 | $938 | $83,760 | $8,400 | $75,360 |
| 2017 | $1,902 | $84,720 | $8,400 | $76,320 |
| 2016 | $1,905 | $84,720 | $8,400 | $76,320 |
| 2015 | $1,925 | $85,740 | $8,400 | $77,340 |
| 2014 | $1,889 | $85,560 | $8,400 | $77,160 |
Property History
| Date | Event | Price | Change | Sq Ft Price |
|---|---|---|---|---|
| 04/21/2025 04/21/25 | For Sale | $225,000 | +71.8% | $83 / Sq Ft |
| 11/03/2016 11/03/16 | Sold | $131,000 | +27.2% | $49 / Sq Ft |
| 10/04/2016 10/04/16 | Pending | -- | -- | -- |
| 07/25/2016 07/25/16 | For Sale | $103,000 | -- | $38 / Sq Ft |
Deed History
| Date | Type | Sale Price | Title Company |
|---|---|---|---|
| Deed | -- | None Available | |
| Deed | $136,000 | -- |
Mortgage History
| Date | Status | Loan Amount | Loan Type |
|---|---|---|---|
| Previous Owner | $108,800 | New Conventional |
Similar Homes in Charleston, WV
Source: Kanawha Valley Board of REALTORS®
MLS Number: 277849
APN: 20-25- 28C-0041.0000
- 500 Old Goff Mountain Rd
- Lot 17 Oak Dr
- Lot 16 Oak Dr
- Lot 15 Oak Dr
- Lot 14 Oak Dr
- 400 New Goff Mountain Rd
- 13 Trails End
- 41 Lake Shore Dr
- 105 Lake Shore Dr
- 700 New Goff Mountain Rd
- 0 Goff Mountain Rd
- 5015 Saint Patrick Cir
- 5055 Saint Patrick Cir
- 0 Bennington Dr Unit 11453643
- 5033 St Patrick Cir
- 5025 Saint Patrick Cir
- 5025 St Patrick's Cir
- 5029 Saint Patrick Cir
- LOT 233 Twin Lakes Dr
- Lot 231 Twin Lakes Dr

