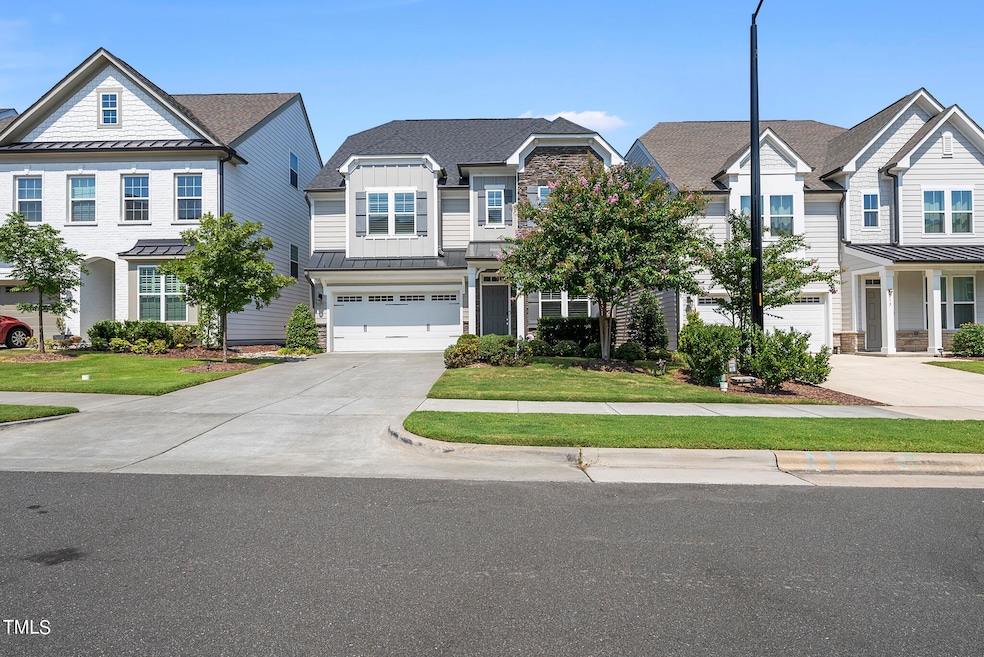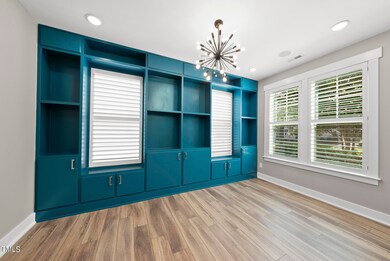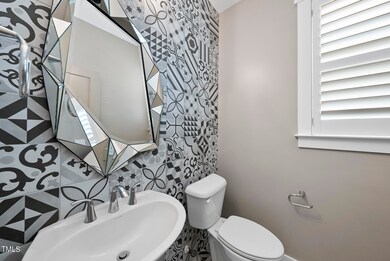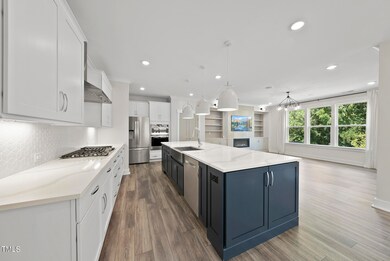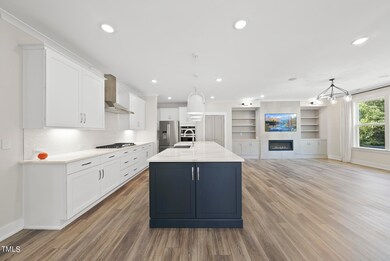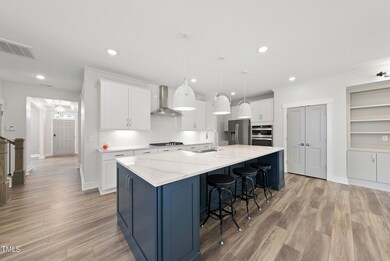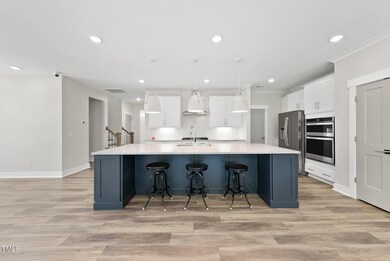
213 Mazarin Ln Cary, NC 27502
Northwest Cary NeighborhoodHighlights
- View of Trees or Woods
- Clubhouse
- Attic
- Carpenter Elementary Rated A
- Transitional Architecture
- Loft
About This Home
As of October 2024SAVAAN FORMER MODEL HOME- Stylish features and custom details abound! One owner home!! Gourmet kitchen featuring quartz surfaces, gas cooktop, large center island open to family room with wooded view. Custom tile surround on modern fireplace with built-ins, Flex room/Office, Screened porch, Finished garage with EV charger. Second floor loft with custom trim details and Samsung Frame TV, Gorgeous Primary Bedroom with tray ceiling & motorized shades, separate walk-in closets, spa like master bath with floor to ceiling glass shower and freestanding tub plus two additional bedrooms and a full bath. Third floor finished as a bedroom or bonus room with full bath perfect for guests. Additional storage. Ask for upgrade features list! Super convenient location close to Wegmans, HMart, RTP and 540!!!
Home Details
Home Type
- Single Family
Est. Annual Taxes
- $5,884
Year Built
- Built in 2019
Lot Details
- 4,356 Sq Ft Lot
- Lot Dimensions are 42'x98'x42'x98'
- Southwest Facing Home
- Irrigation Equipment
HOA Fees
- $130 Monthly HOA Fees
Parking
- 2 Car Attached Garage
Home Design
- Transitional Architecture
- Slab Foundation
- Shingle Roof
- Stone Veneer
Interior Spaces
- 2,897 Sq Ft Home
- 2-Story Property
- Built-In Features
- Crown Molding
- Tray Ceiling
- Recessed Lighting
- 1 Fireplace
- Entrance Foyer
- Family Room
- Living Room
- Dining Room
- Loft
- Bonus Room
- Screened Porch
- Storage
- Laundry Room
- Views of Woods
- Security System Owned
- Attic
Kitchen
- Eat-In Kitchen
- Built-In Oven
- Gas Cooktop
- Range Hood
- Microwave
- Dishwasher
- Stainless Steel Appliances
- Kitchen Island
- Quartz Countertops
- Disposal
Flooring
- Carpet
- Ceramic Tile
- Luxury Vinyl Tile
Bedrooms and Bathrooms
- 4 Bedrooms
- Dual Closets
- Walk-In Closet
- Double Vanity
- Private Water Closet
- Walk-in Shower
Schools
- Carpenter Elementary School
- Alston Ridge Middle School
- Green Hope High School
Utilities
- Forced Air Heating and Cooling System
- Vented Exhaust Fan
- High Speed Internet
Listing and Financial Details
- Assessor Parcel Number 0745.03-34-2457.000
Community Details
Overview
- Association fees include ground maintenance
- Cams Mgmt Association, Phone Number (877) 672-2267
- Built by Ashton Woods
- Savaan Subdivision, Lane Floorplan
- Maintained Community
Amenities
- Clubhouse
Recreation
- Community Pool
- Jogging Path
Map
Home Values in the Area
Average Home Value in this Area
Property History
| Date | Event | Price | Change | Sq Ft Price |
|---|---|---|---|---|
| 10/16/2024 10/16/24 | Sold | $815,000 | -1.2% | $281 / Sq Ft |
| 09/05/2024 09/05/24 | Pending | -- | -- | -- |
| 08/30/2024 08/30/24 | For Sale | $825,000 | -- | $285 / Sq Ft |
Similar Homes in the area
Source: Doorify MLS
MLS Number: 10049860
- 322 Clementine Dr
- 102 Carpenter Town Ln
- 800 Gathering Park Cir Unit 204
- 1200 Gathering Park Cir Unit 302
- 1400 Gathering Park Cir Unit 304
- 1400 Gathering Park Cir Unit 204
- 1400 Gathering Park Cir Unit 202
- 1400 Gathering Park Cir Unit 303
- 1600 Gathering Park Cir Unit 303
- 203 Anniston Ct
- 115 White Lake Ct
- 113 Beeley Ct
- 202 Linden Park Ln
- 134 Barclay Valley Dr
- 601 Walcott Way
- 254 Linden Park Ln
- 400 Leacroft Way
- 601 Ballad Creek Ct
- 704 Walcott Way
- 108 Finnway Ln
