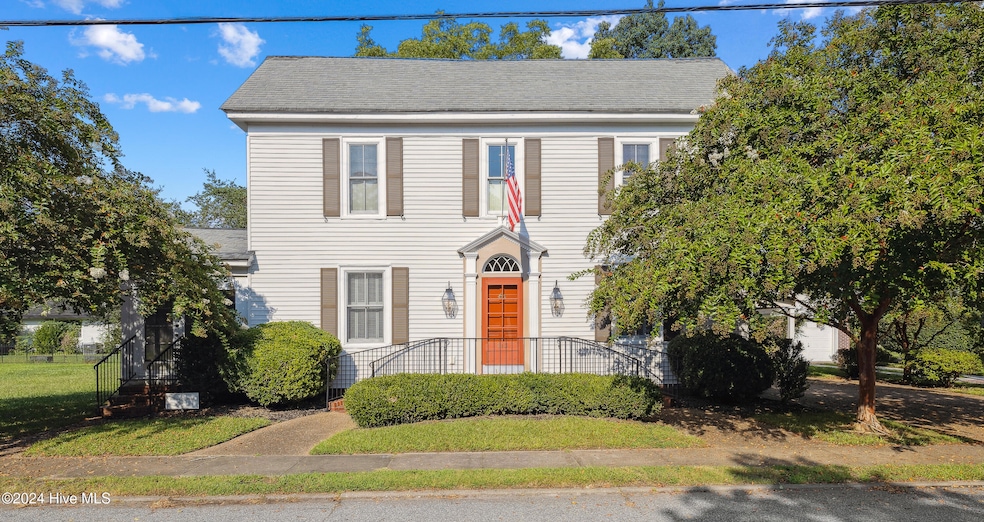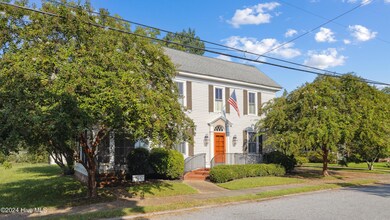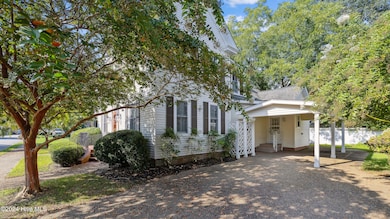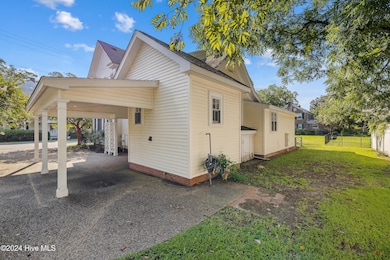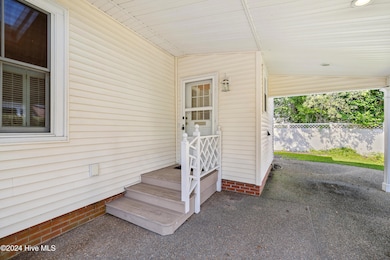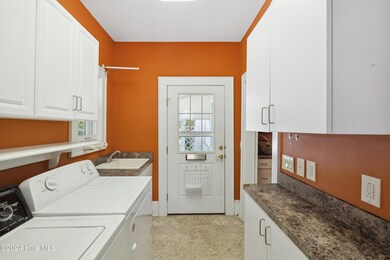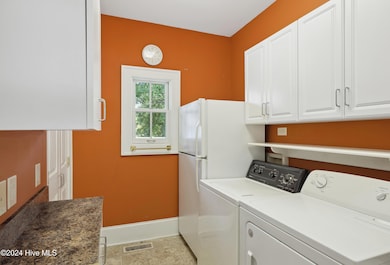
213 N Front St Hertford, NC 27944
Highlights
- Waterfront Community
- River View
- Main Floor Primary Bedroom
- Water Access
- Wood Flooring
- 2 Fireplaces
About This Home
As of April 2025Welcome to easy first floor living in the historic downtown community of Hertford located on the beautiful Perquimans River.This 1913 home sits across the street from the river perched on a high lot out of the flood zone on tree & sidewalk-lined, and friendly Front Street. You are within walking distance of the downtown coffee shop, the post office, and a famous hand dipped ice cream cone from Woodard's Pharmacy. For easy river access, the town boat ramp is just two blocks away.Enter the front door to a large living area with hardwood floors, nine-foot ceiling, and a half bath. The first floor also includes a full suite with a large dressing area and a walk-in shower and on-demand hot water.A comfortable den features a fireplace with gas logs surrounded by built-ins and a wet bar. Adjoining is an all-season sun porch for morning coffee or an afternoon drink with friends. The home also offers easy access from the well-lit carport entering into the utility/laundry room adjacent to the kitchen.With its own heating and air controls, the upstairs provides three large bedrooms, plenty of closets, a full bath with a claw foot tub and washer/dryer connections. With minimal yard maintenance, this home makes for easy living at its finest.Come and enjoy small town life with this charming home conveniently located just over an hour from the North Carolina Outer Banks and the Norfolk International Airport.
Home Details
Home Type
- Single Family
Est. Annual Taxes
- $5,535
Year Built
- Built in 1913
Lot Details
- 6,098 Sq Ft Lot
- Lot Dimensions are 73.5x83x73.5x78.5
Home Design
- Brick Foundation
- Block Foundation
- Wood Frame Construction
- Architectural Shingle Roof
- Vinyl Siding
- Stick Built Home
Interior Spaces
- 2,700 Sq Ft Home
- 2-Story Property
- Ceiling height of 9 feet or more
- 2 Fireplaces
- Gas Log Fireplace
- Living Room
- Formal Dining Room
- Den
- Sun or Florida Room
- Utility Room
- River Views
- Storm Doors
Kitchen
- Breakfast Area or Nook
- Double Oven
- Dishwasher
Flooring
- Wood
- Tile
Bedrooms and Bathrooms
- 4 Bedrooms
- Primary Bedroom on Main
- Walk-In Closet
Laundry
- Laundry Room
- Washer and Dryer Hookup
Attic
- Permanent Attic Stairs
- Partially Finished Attic
Basement
- Partial Basement
- Crawl Space
Parking
- 3 Parking Spaces
- 1 Attached Carport Space
- Aggregate Flooring
- Driveway
Accessible Home Design
- Accessible Bathroom
Outdoor Features
- Water Access
- Enclosed patio or porch
Schools
- Perquimans Central/Hertford Grammar Elementary School
- Perquimans County Middle School
- Perquimans County High School
Utilities
- Central Air
- Heat Pump System
- Natural Gas Connected
- Tankless Water Heater
- Natural Gas Water Heater
- Municipal Trash
Listing and Financial Details
- Assessor Parcel Number 7849-87-0982
Community Details
Overview
- No Home Owners Association
Recreation
- Waterfront Community
Map
Home Values in the Area
Average Home Value in this Area
Property History
| Date | Event | Price | Change | Sq Ft Price |
|---|---|---|---|---|
| 04/17/2025 04/17/25 | Sold | $338,000 | -3.4% | $125 / Sq Ft |
| 01/27/2025 01/27/25 | Pending | -- | -- | -- |
| 11/12/2024 11/12/24 | For Sale | $350,000 | -- | $130 / Sq Ft |
Tax History
| Year | Tax Paid | Tax Assessment Tax Assessment Total Assessment is a certain percentage of the fair market value that is determined by local assessors to be the total taxable value of land and additions on the property. | Land | Improvement |
|---|---|---|---|---|
| 2024 | $3,828 | $370,700 | $45,600 | $325,100 |
| 2023 | $3,828 | $290,300 | $45,600 | $244,700 |
| 2022 | $3,828 | $290,300 | $45,600 | $244,700 |
| 2021 | $3,541 | $290,300 | $45,600 | $244,700 |
| 2020 | $3,473 | $290,300 | $45,600 | $244,700 |
| 2018 | $3,167 | $290,300 | $45,600 | $244,700 |
| 2017 | $3,167 | $290,300 | $45,600 | $244,700 |
| 2016 | $3,102 | $290,300 | $45,600 | $244,700 |
| 2015 | -- | $333,100 | $60,000 | $273,100 |
| 2014 | -- | $333,100 | $60,000 | $273,100 |
Similar Homes in Hertford, NC
Source: Hive MLS
MLS Number: 100475479
APN: 3-0040-OH213-H
- 216 N Church St
- 4 Bethal Creek Ln Unit 4
- 110 N Front St
- 108 N Covent Garden St
- 334 King St
- 503 Castleton Dr
- 719 Pennsylvania Ave
- 104 Charles St
- 121 Nates Dr
- 227 Woodland Cir
- 711 Gaston Dr
- 715 Gaston Dr
- 720 S Edenton Road St
- 721 Whedbee Dr
- 256 Winfall Blvd
- 112 Cedar Stretch Rd
- 0001 New Hope Rd
- 0000 New Hope Rd
- Lot 6 Hampton Place
- 1255 Center Hill Hwy
