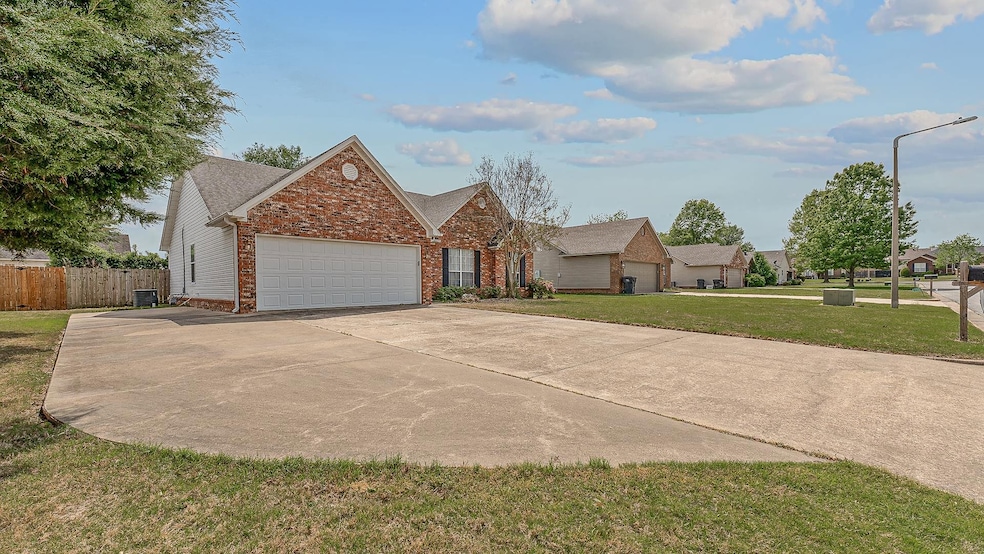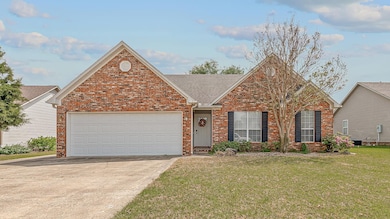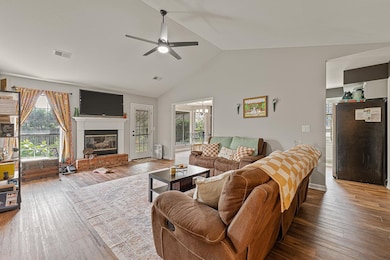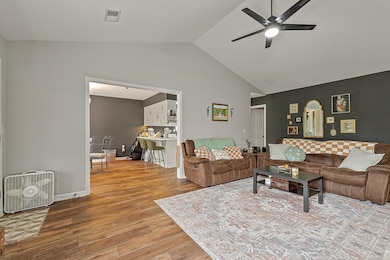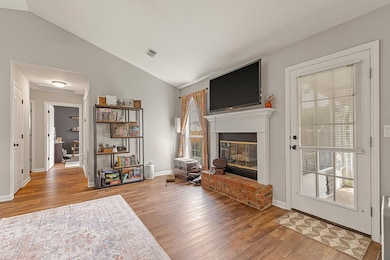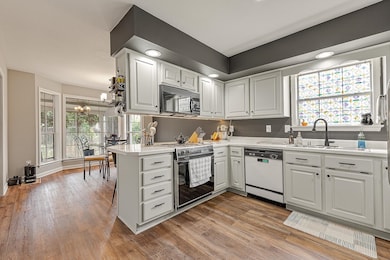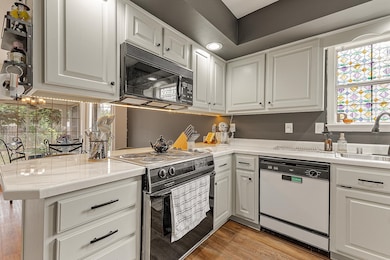
213 Natchez Dr Jonesboro, AR 72404
Estimated payment $1,694/month
Highlights
- Traditional Architecture
- Screened Porch
- Luxury Vinyl Tile Flooring
- Separate Formal Living Room
- 1-Story Property
- Central Heating and Cooling System
About This Home
Charming 3-bedroom, 2-bath home located in Woodland Heights Subdivision near beautiful Craighead Forest Park. This well-maintained property features a functional split floor plan, fresh interior paint, with abundant natural light. The kitchen opens to the dining area, offering a welcoming space for entertaining or family gatherings. Enjoy outdoor living on the screened-in back porch overlooking a fully privacy-fenced backyard perfect for pets, play, or relaxation. Additional features include gutters, a two-car garage, extra parking and a low-maintenance exterior. Ideal for first-time homebuyers or those looking to downsize, this move-in ready home combines comfort, convenience, and value in a great location close to parks, shopping, and schools.
Home Details
Home Type
- Single Family
Est. Annual Taxes
- $4,600
Year Built
- Built in 2009
Lot Details
- 8,276 Sq Ft Lot
- Fenced
- Level Lot
Home Design
- Traditional Architecture
- Brick Exterior Construction
- Slab Foundation
- Architectural Shingle Roof
- Metal Siding
Interior Spaces
- 1,426 Sq Ft Home
- 1-Story Property
- Gas Log Fireplace
- Insulated Windows
- Insulated Doors
- Separate Formal Living Room
- Combination Kitchen and Dining Room
- Screened Porch
- Luxury Vinyl Tile Flooring
Kitchen
- Electric Range
- Microwave
- Dishwasher
- Disposal
Bedrooms and Bathrooms
- 3 Bedrooms
- 2 Full Bathrooms
Parking
- Garage
- Parking Pad
Utilities
- Central Heating and Cooling System
Map
Home Values in the Area
Average Home Value in this Area
Tax History
| Year | Tax Paid | Tax Assessment Tax Assessment Total Assessment is a certain percentage of the fair market value that is determined by local assessors to be the total taxable value of land and additions on the property. | Land | Improvement |
|---|---|---|---|---|
| 2024 | $1,641 | $34,159 | $4,600 | $29,559 |
| 2023 | $657 | $34,159 | $4,600 | $29,559 |
| 2022 | $655 | $34,159 | $4,600 | $29,559 |
| 2021 | $685 | $27,560 | $4,140 | $23,420 |
| 2020 | $685 | $27,560 | $4,140 | $23,420 |
| 2019 | $685 | $27,560 | $4,140 | $23,420 |
| 2018 | $710 | $27,560 | $4,140 | $23,420 |
| 2017 | $710 | $27,560 | $4,140 | $23,420 |
| 2016 | $710 | $22,070 | $4,500 | $17,570 |
| 2015 | $710 | $22,070 | $4,500 | $17,570 |
| 2014 | $710 | $22,070 | $4,500 | $17,570 |
Property History
| Date | Event | Price | Change | Sq Ft Price |
|---|---|---|---|---|
| 04/23/2025 04/23/25 | Pending | -- | -- | -- |
| 04/22/2025 04/22/25 | For Sale | $235,000 | -- | $165 / Sq Ft |
Deed History
| Date | Type | Sale Price | Title Company |
|---|---|---|---|
| Warranty Deed | $180,000 | None Listed On Document | |
| Executors Deed | -- | None Listed On Document | |
| Warranty Deed | $109,000 | -- | |
| Warranty Deed | $107,000 | -- | |
| Warranty Deed | $107,000 | -- | |
| Warranty Deed | $98,000 | -- | |
| Warranty Deed | -- | -- | |
| Warranty Deed | -- | -- |
Mortgage History
| Date | Status | Loan Amount | Loan Type |
|---|---|---|---|
| Open | $163,935 | New Conventional |
Similar Homes in Jonesboro, AR
Source: Cooperative Arkansas REALTORS® MLS
MLS Number: 25015672
APN: 01-144313-04500
- 301 Natchez Dr
- 308 Natchez Dr
- 333 Oxford Cove
- 403 Brookstone Dr
- 341 Savannah Dr
- 120 Asbury Cove
- 303 Hunters Ridge Dr
- 905 Jaxon
- 921 Jaxon
- 738 Sadie
- 3719 S Culberhouse St
- lot 6 Block B Mardis
- 3723 Plantation Cir
- 400 Whitestone Dr
- 3309 S Culberhouse Rd
- 506 Whitestone Dr
- 603 Old Canyon Rd
- 3421 Hank Dr
- 3417 Carroll
- 3309-B S Culberhouse St
