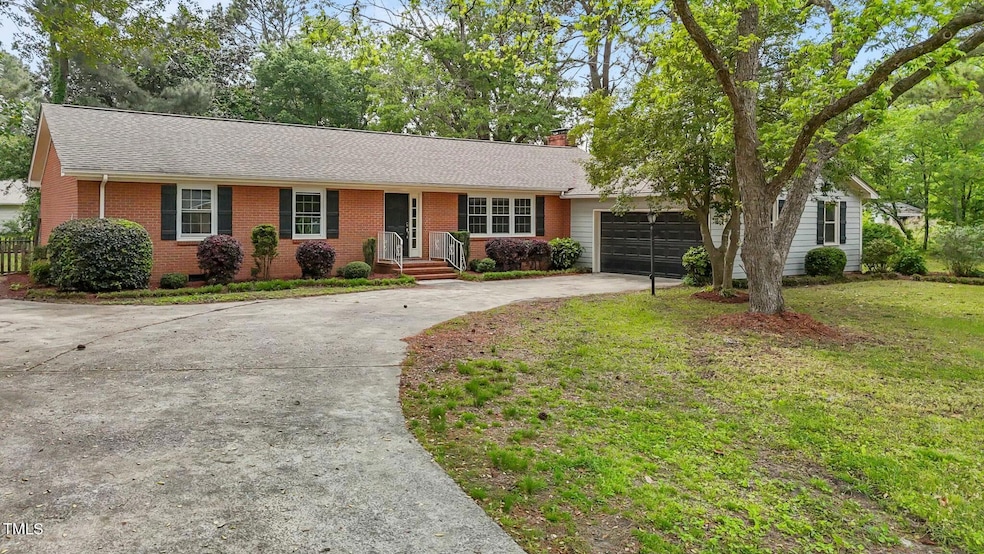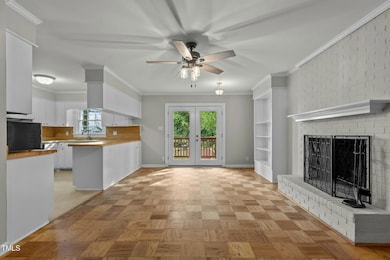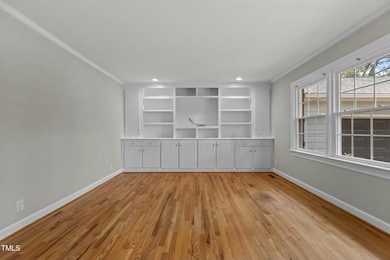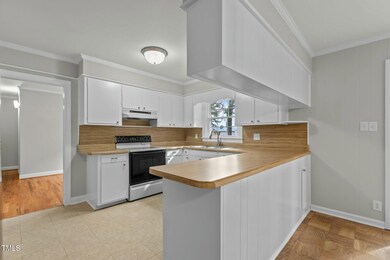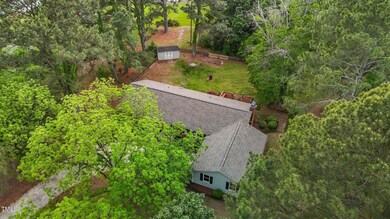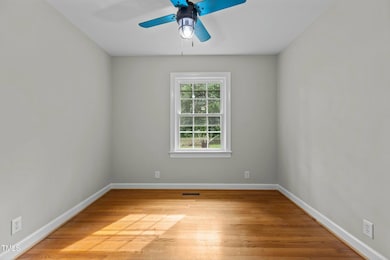
213 Old Mallard Rd Smithfield, NC 27577
Estimated payment $1,982/month
Highlights
- Very Popular Property
- Ranch Style House
- No HOA
- 1.13 Acre Lot
- Wood Flooring
- Stainless Steel Appliances
About This Home
Introducing 213 Old Mallard Road—a rare gem in Smithfield that combines classic charm with modern updates, all set on a spacious and private 1.13-acre lot with NO HOA and NO CITY TAXES.This 4-bedroom, 2-bath ranch home offers a thoughtfully designed living space. Inside, you'll find gleaming hardwood floors, built-in bookcases, and a cozy den featuring a fireplace. The separate dining room is perfect for gatherings, while recent updates—including fresh interior paint and windows—ensure comfort, style and functionality for years to come.The exterior boasts a culd-de-sac lot, fenced yard, a large patio ideal for entertaining, a storage building, and a 2-car garage with ample driveway space so parking is never an issue. Located just minutes from downtown Smithfield, this property offers the tranquility of country living with the convenience of nearby amenities. Don't miss the opportunity to own this unique property that perfectly balances comfort, space, and location. Schedule your private tour today!Buyers can receive a lender credit of up to $1,500 for closing costs/prepaids if they use Doug Anderson (919)520-2005 with Towne Mortgage of the Carolinas.
Open House Schedule
-
Sunday, April 27, 202512:00 to 2:00 pm4/27/2025 12:00:00 PM +00:004/27/2025 2:00:00 PM +00:00Add to Calendar
Home Details
Home Type
- Single Family
Est. Annual Taxes
- $1,346
Year Built
- Built in 1969
Lot Details
- 1.13 Acre Lot
- Cul-De-Sac
- Wood Fence
- Back Yard Fenced
Parking
- 2 Car Attached Garage
- Private Driveway
- 2 Open Parking Spaces
Home Design
- Ranch Style House
- Traditional Architecture
- Brick Exterior Construction
- Brick Foundation
- Shingle Roof
- HardiePlank Type
- Lead Paint Disclosure
Interior Spaces
- 1,834 Sq Ft Home
- Built-In Features
- Ceiling Fan
- Wood Burning Fireplace
- Entrance Foyer
- Family Room
- Living Room
- Dining Room
- Utility Room
- Basement
- Crawl Space
- Pull Down Stairs to Attic
Kitchen
- Electric Cooktop
- Dishwasher
- Stainless Steel Appliances
Flooring
- Wood
- Parquet
- Laminate
- Vinyl
Bedrooms and Bathrooms
- 4 Bedrooms
- 2 Full Bathrooms
- Primary bathroom on main floor
Schools
- W Smithfield Elementary School
- Smithfield Middle School
- Smithfield Selma High School
Utilities
- Cooling Available
- Forced Air Heating System
- Heat Pump System
Community Details
- No Home Owners Association
- Green Meadows Subdivision
Listing and Financial Details
- Assessor Parcel Number 15K11018Z
Map
Home Values in the Area
Average Home Value in this Area
Tax History
| Year | Tax Paid | Tax Assessment Tax Assessment Total Assessment is a certain percentage of the fair market value that is determined by local assessors to be the total taxable value of land and additions on the property. | Land | Improvement |
|---|---|---|---|---|
| 2024 | $1,309 | $161,640 | $29,830 | $131,810 |
| 2023 | $1,330 | $164,230 | $29,830 | $134,400 |
| 2022 | $1,396 | $164,230 | $29,830 | $134,400 |
| 2021 | $1,081 | $127,180 | $29,830 | $97,350 |
| 2020 | $1,119 | $127,180 | $29,830 | $97,350 |
| 2019 | $1,119 | $127,180 | $29,830 | $97,350 |
| 2018 | $1,059 | $117,640 | $18,890 | $98,750 |
| 2017 | $1,059 | $117,640 | $18,890 | $98,750 |
| 2016 | $1,059 | $117,640 | $18,890 | $98,750 |
| 2015 | $1,047 | $117,640 | $18,890 | $98,750 |
| 2014 | $1,047 | $117,640 | $18,890 | $98,750 |
Property History
| Date | Event | Price | Change | Sq Ft Price |
|---|---|---|---|---|
| 04/25/2025 04/25/25 | For Sale | $335,000 | +23.6% | $183 / Sq Ft |
| 12/14/2023 12/14/23 | Off Market | $271,000 | -- | -- |
| 11/30/2021 11/30/21 | Sold | $271,000 | +8.4% | $145 / Sq Ft |
| 10/24/2021 10/24/21 | Pending | -- | -- | -- |
| 10/20/2021 10/20/21 | For Sale | $249,900 | -- | $134 / Sq Ft |
Deed History
| Date | Type | Sale Price | Title Company |
|---|---|---|---|
| Warranty Deed | $271,000 | None Available | |
| Interfamily Deed Transfer | -- | None Available | |
| Warranty Deed | $120,000 | None Available |
Mortgage History
| Date | Status | Loan Amount | Loan Type |
|---|---|---|---|
| Open | $257,450 | New Conventional | |
| Previous Owner | $82,500 | New Conventional | |
| Previous Owner | $96,000 | New Conventional | |
| Previous Owner | $121,600 | New Conventional |
About the Listing Agent

As you prepare to make one of the costliest and most important investments of your life, having a trusted real estate professional by your side is one way to ensure a smooth process. Faced with a sea of agents eager to earn your business, how do you select the one who will guide you to your ideal property and most effectively represent your interests throughout the buying process? One thing to know is that not all real estate agents are Realtors®. While all agents are licensed by the state
Jon's Other Listings
Source: Doorify MLS
MLS Number: 10091866
APN: 15K11018Z
- 1960 Brogden Rd
- 2196 Brogden Rd
- 72 Victory View Terrace E
- 1239 Brogden Rd
- 910 West St
- 912 Martin Luther King jr Dr
- 915 Blount St
- 812 East St
- 907 Blount St
- 210 Circle Dr
- 201 E Caroline Ave Unit 1
- 1103 Gaston St
- 107 E Underwood Ave
- 704 East St
- 521 Mill St
- 712 Blount St
- 1107 S 2nd St
- 2102 Michael Ln
- 514 E Lee St
- 806 S 2nd St
