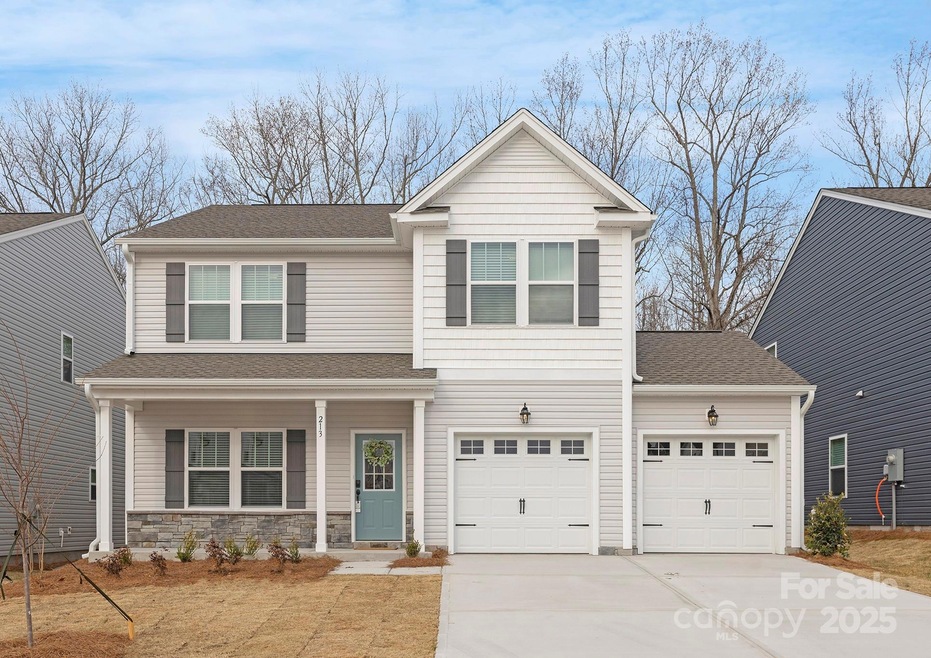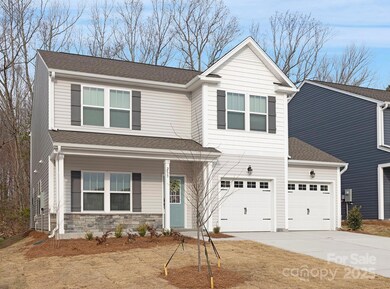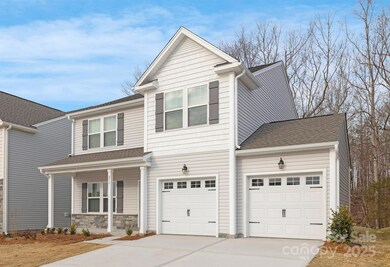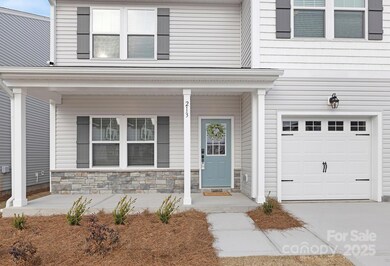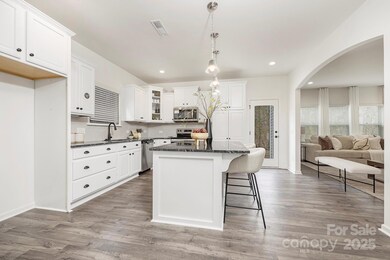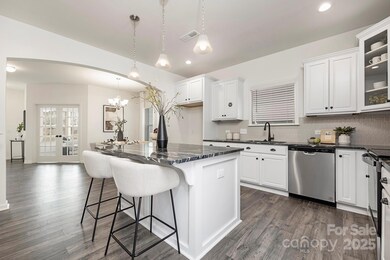
213 Parkmont Dr Unit 137 Troutman, NC 28166
Highlights
- New Construction
- Contemporary Architecture
- 2 Car Attached Garage
- Open Floorplan
- Screened Porch
- Walk-In Closet
About This Home
As of March 2025Don't miss this final opportunity to own a semi-custom home in the sought-after Sutters Mill community! The stunning 3 BR / 3.5 BA Hudson floorplan offers an open, airy floorplan with a private study and elegant half-bath. The gourmet kitchen is a chef's dream, featuring granite counters, stylish tile backsplash, stainless steel appliances, upgraded lighting, and a spacious island perfect for entertaining. Enjoy a separate dining area and expansive great room. Upstairs, the luxurious primary suite boasts an angled tray ceiling, sitting area, and a spa-like ensuite. Two spacious secondary bedrooms, an additional full bath, laundry room, and a versatile game room complete the upper level. Added touches like under-cabinet lighting, a built-in bench with cubbies, and an extended kitchen island elevate this home to the next level. This is your chance to own a beautiful, move-in ready home!
Last Agent to Sell the Property
TLS Realty LLC Brokerage Email: amartin@tlsrealtyllc.com License #244120
Home Details
Home Type
- Single Family
Year Built
- Built in 2024 | New Construction
HOA Fees
- $27 Monthly HOA Fees
Parking
- 2 Car Attached Garage
- Garage Door Opener
- Driveway
Home Design
- Contemporary Architecture
- Slab Foundation
- Stone Siding
- Vinyl Siding
Interior Spaces
- 2-Story Property
- Open Floorplan
- Insulated Windows
- Entrance Foyer
- Screened Porch
- Washer and Electric Dryer Hookup
Kitchen
- Electric Range
- Microwave
- Plumbed For Ice Maker
- Dishwasher
- Kitchen Island
- Disposal
Flooring
- Laminate
- Tile
Bedrooms and Bathrooms
- 3 Bedrooms
- Walk-In Closet
Outdoor Features
- Patio
Schools
- Troutman Elementary And Middle School
- South Iredell High School
Utilities
- Forced Air Heating and Cooling System
- Heat Pump System
- Electric Water Heater
- Cable TV Available
Community Details
- Association Management Solutions Association, Phone Number (803) 931-7023
- Built by True Homes
- Sutters Mill Subdivision, Hudson 2013 Eb4 Ec Floorplan
- Mandatory home owners association
Listing and Financial Details
- Assessor Parcel Number 4750218268.000
Map
Home Values in the Area
Average Home Value in this Area
Property History
| Date | Event | Price | Change | Sq Ft Price |
|---|---|---|---|---|
| 03/31/2025 03/31/25 | Sold | $387,400 | 0.0% | $176 / Sq Ft |
| 03/05/2025 03/05/25 | Price Changed | $387,400 | +2.0% | $176 / Sq Ft |
| 03/04/2025 03/04/25 | Pending | -- | -- | -- |
| 03/03/2025 03/03/25 | Price Changed | $379,900 | -2.6% | $173 / Sq Ft |
| 02/24/2025 02/24/25 | Price Changed | $389,900 | -2.5% | $177 / Sq Ft |
| 02/04/2025 02/04/25 | For Sale | $399,900 | -- | $182 / Sq Ft |
Similar Homes in the area
Source: Canopy MLS (Canopy Realtor® Association)
MLS Number: 4219921
- 124 Benford Dr
- 109 Fairfield Dr
- 131 Crownpiece St
- 114 Harborough Ave
- 107 Harborough Ave
- 171 Crownpiece St
- 191 Sutters Mill Dr
- 000 Charlotte Hwy
- 107 Jameson Park Dr Unit 3
- 126 Jameson Park Dr Unit 4
- 127 Jameson Park Dr Unit 3
- 138 Satchel Ct
- 121 Jameson Park Dr Unit 2
- 147 Fesperman Cir
- 117 Obadiah Ct
- 115 Obadiah Ct
- 154 Jameson Park Dr Unit 3
- 158 Jameson Park Dr Unit 3
- 109 Obadiah Ct
- 103 Obadiah Ct
