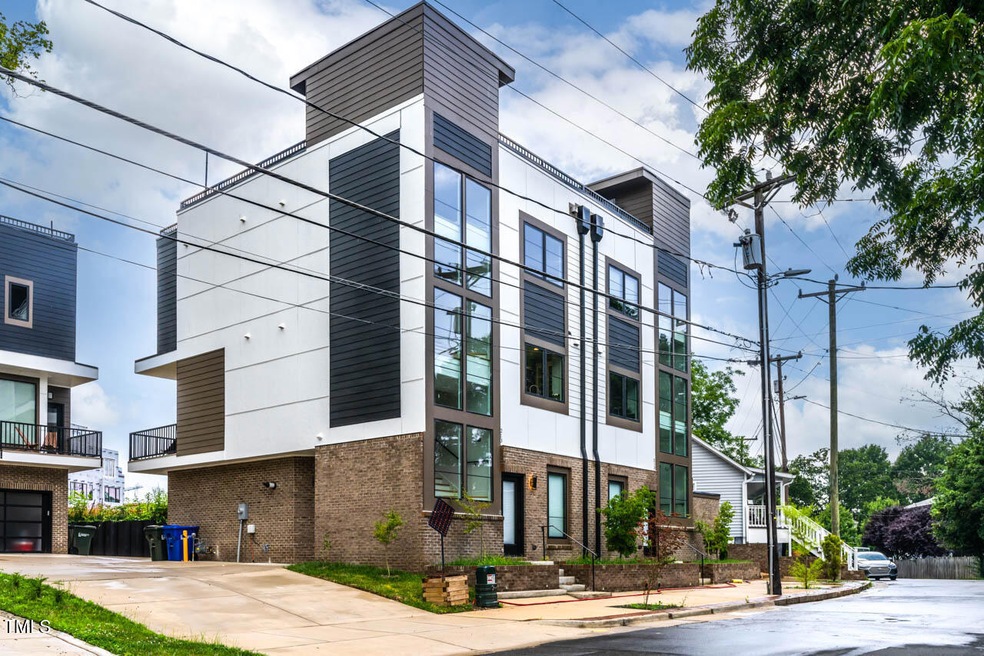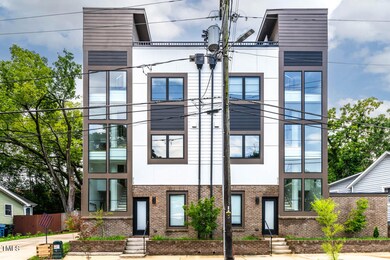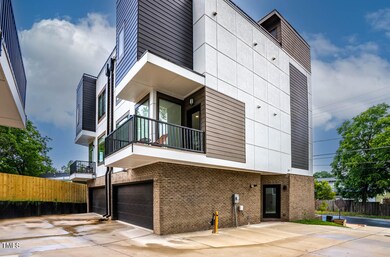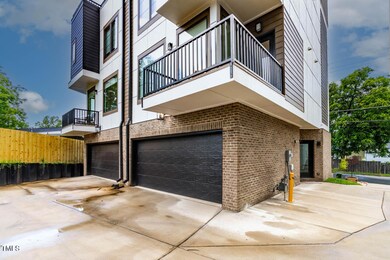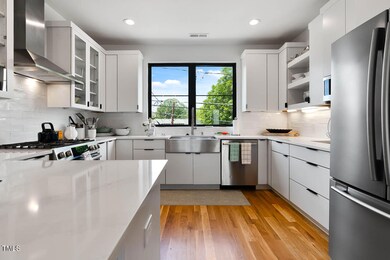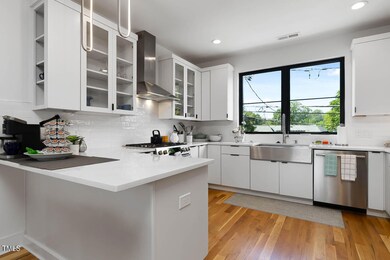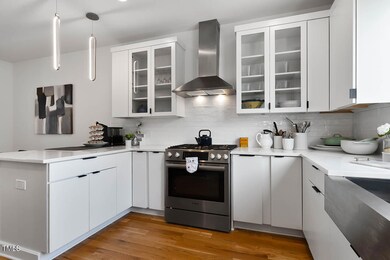
213 W Corporation St Unit B Durham, NC 27701
Central Park NeighborhoodHighlights
- Traditional Architecture
- Wood Flooring
- 2 Car Attached Garage
- George Watts Elementary Rated A-
- No HOA
- 5-minute walk to Old North Durham Park
About This Home
As of April 2025Stunning Like-New Townhome in Prime Durham Location
This modern three-bedroom, four-bathroom townhome offers luxury living just steps from downtown Durham and the scenic Tobacco Trail. Enjoy breathtaking views from your private rooftop terrace, perfect for entertaining. The open floor plan features elegant white oak floors and a spacious kitchen with ample storage. The first-floor bedroom suite provides flexibility, while the expansive primary suite boasts a walk-in closet. With a two-car attached garage and an abundance of living space, this home delivers both style and convenience. Don't miss this spectacular opportunity! ALL WITH NO HOA DUES
Property Details
Home Type
- Multi-Family
Est. Annual Taxes
- $3,277
Year Built
- Built in 2021
Parking
- 2 Car Attached Garage
- 2 Open Parking Spaces
Home Design
- Traditional Architecture
- Modernist Architecture
- Brick Veneer
Interior Spaces
- 2,010 Sq Ft Home
- 3-Story Property
- Family Room with Fireplace
- Dishwasher
Flooring
- Wood
- Tile
Bedrooms and Bathrooms
- 3 Bedrooms
Schools
- Glenn Elementary School
- Brogden Middle School
- Riverside High School
Additional Features
- 4,356 Sq Ft Lot
- Forced Air Heating and Cooling System
Community Details
- No Home Owners Association
- To Be Added Subdivision
Listing and Financial Details
- Property held in a trust
- Assessor Parcel Number 229109
Map
Home Values in the Area
Average Home Value in this Area
Property History
| Date | Event | Price | Change | Sq Ft Price |
|---|---|---|---|---|
| 04/16/2025 04/16/25 | Sold | $770,000 | -2.5% | $383 / Sq Ft |
| 03/14/2025 03/14/25 | Pending | -- | -- | -- |
| 03/01/2025 03/01/25 | For Sale | $789,900 | -- | $393 / Sq Ft |
Tax History
| Year | Tax Paid | Tax Assessment Tax Assessment Total Assessment is a certain percentage of the fair market value that is determined by local assessors to be the total taxable value of land and additions on the property. | Land | Improvement |
|---|---|---|---|---|
| 2024 | $3,120 | $223,645 | $73,180 | $150,465 |
| 2023 | $2,930 | $223,645 | $73,180 | $150,465 |
| 2022 | $2,862 | $223,645 | $73,180 | $150,465 |
| 2021 | $932 | $73,180 | $73,180 | $0 |
Mortgage History
| Date | Status | Loan Amount | Loan Type |
|---|---|---|---|
| Previous Owner | $50,000 | Construction | |
| Previous Owner | $220,000 | Construction |
Deed History
| Date | Type | Sale Price | Title Company |
|---|---|---|---|
| Warranty Deed | $770,000 | None Listed On Document | |
| Warranty Deed | $770,000 | None Listed On Document |
Similar Homes in Durham, NC
Source: Doorify MLS
MLS Number: 10078834
APN: 229109
- 2014 Moody
- 3005 Corbell
- 2002 Moody
- 1007 Hundley Place
- 2000 Moody
- 709 North St
- 219 Northwood Cir
- 106 Broadway St Unit 202
- 106 Broadway St Unit 106
- 106 Broadway St Unit 207
- 106 Broadway St Unit 101
- 829 N Mangum St
- 130 Hunt St Unit 107
- 521 N Mangum St Unit 12
- 521 N Mangum St Unit 33
- 521 N Mangum St Unit 25
- 521 N Mangum St Unit 21
- 211 Hargrove St
- 207 Hargrove St
- 515 N Mangum St Unit 14
