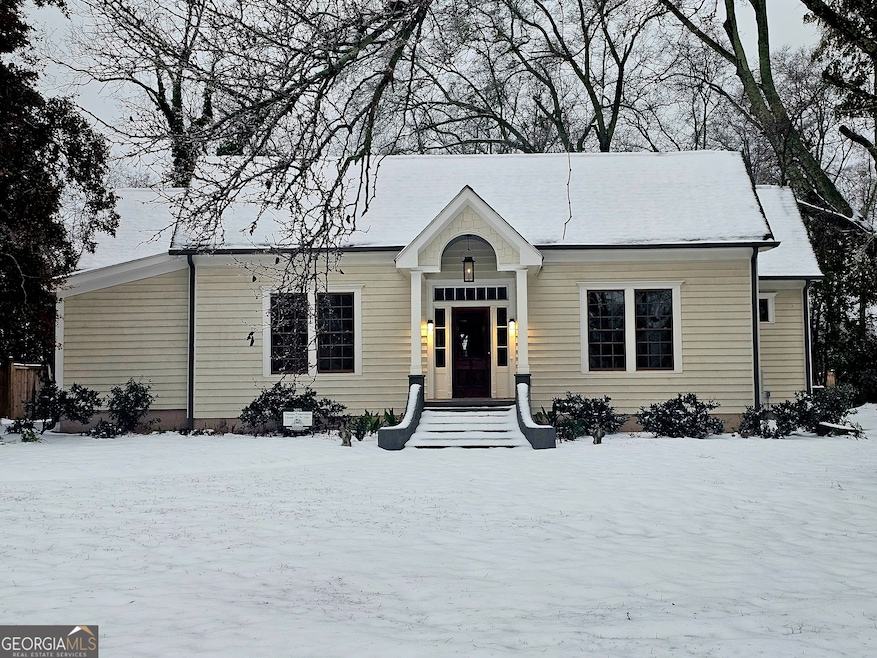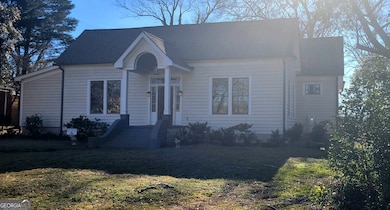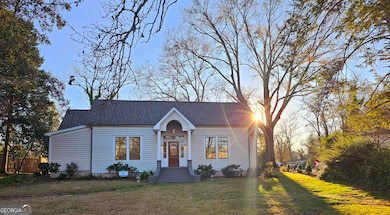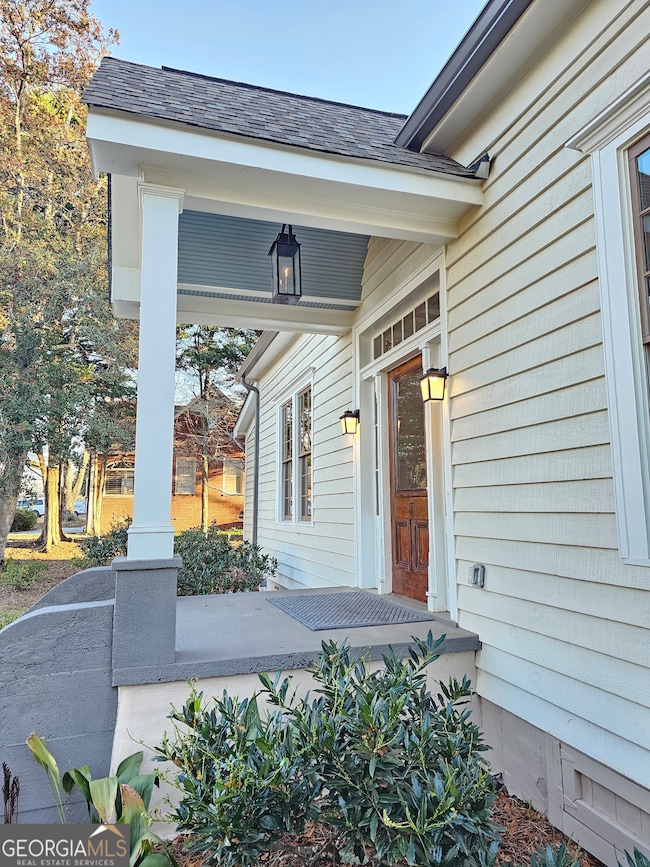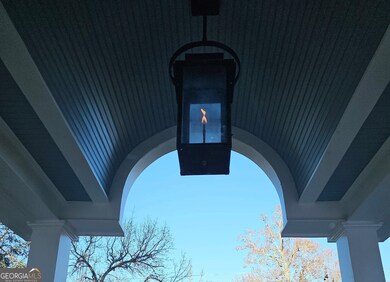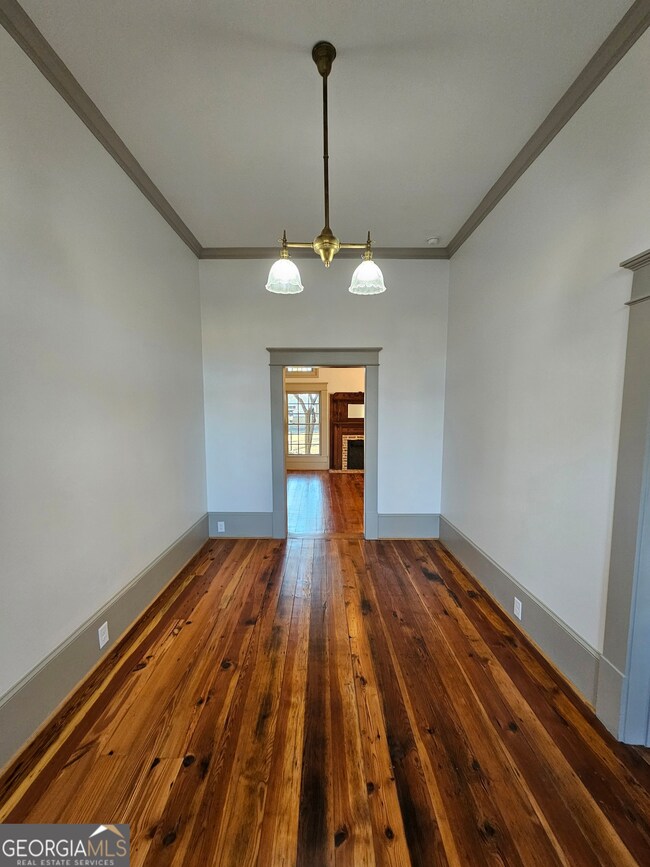Come to Social Circle and live in the Oldest NEW House in its Historic District-walking distance to city schools, local churches, library, post office, local parks, professional services, & downtown dining. A one of a kind complete renovation (2023&24) of a circa 1860's home that includes approximately 85% NEW construction bringing modern amenities into the character & beauty of a truly historic house. Featuring 10 foot ceilings on the main floor, custom wood baseboard & crown mouldings, architrave or lintel with plinth blocks surround 5-panel, custom wood doors. An upstairs room has a beautiful view of the huge backyard through a 60" x 48" custom Jeldwen casement window. The 3 full bathrooms feature custom & marble tile, tiled showers, a master shower with a walk through glass entry & marble bench, hand-selected granite countertops, custom vanities, Kohler, Signature, & Delta hardware Fixtures, separate water closets in the Master and guest bathrooms, TopKnob custom cabinet hardware in the master bath. The 1/2 bath includes an antique vanity with drop in hammered copper sink & lavatory. There are 2 original historic Quartersawn oak mantels, one attached to a masonry chimney in the living/dining area and the other in the guest bedroom. Original and reclaimed restored heart pine flooring throughout, & an open, lit staircase with solid red oak treads & banister with basket iron spindles leading from the kitchen & living area to the second story room above the kitchen. The upstairs and spare bedroom and walk in closets are newly carpeted. The exterior is 100% NEW wood siding. The attic and walls are fully insulated with closed cell air foam insulation and batten insulation. All energy-efficient new, Tucker wood windows were installed in compliance with the city's Historic Review Board's guidelines. The roof is new and all of the interior & exterior is freshly painted. ALL plumbing, wiring, HVAC system, & 2 tankless hot water heaters are NEW. All old plumbing and wiring were removed and is in compliance with current code. An outstanding feature of this home is the large, dine-in, Gourmet kitchen, which features: All new high end, stainless steel Thor Appliances & Multifunction Vent Hood; separate pantry; new custom wall cabinetry with beautiful granite counter tops; a huge bow-shaped, custom island that includes a double sink, custom, solid slab, granite top and extensive island cabinet storage space with dishwasher; custom hardware. Custom built wall cabinets and countertop include a separate prep sink; below countertop microwave; & an in-counter freestanding ice maker. A 20.9 Cu.Ft. Thor refrigerator is at counter depth with French doors & automatic ice maker. For those who love to cook, there is 48" Pro Style Dual Fuel Thor Range with convection oven fan, double ovens, cast iron cooking grates, 7 burners, & an infrared griddle with a pot filler above the range. A separate enclosed laundry room with a marble floor covering & a deep laundry sink with cabinet are reached through a short hall from the kitchen. Underneath the stairwell & open to the kitchen is a small desk & nook with shelving that includes a cozy getaway for your pet. There are wafer and custom lighting with dimmers throughout the house. The Master BR is on the main floor, all 4 bedrooms have closets, 3 are large walk-in closets and all 3 downstairs BR's all have ceiling fans. Outside, original laurel shrubbery was saved, new landscaping was added and the private backyard is open, level, & sodded with Bimini Bermuda grass & shaded by mature trees. The level, open lawn is surrounded by a wood privacy fence on 3 sides, a brick sidewalk from the drive leads to a private brick patio. The front arched & covered entry showcases a custom-made pendant gas lantern made by Flambeaux Lighting in New Orleans. Refer to the included documents for an expanded description. A letter of credit or certification of funds will be respectfully requested prior to scheduling a showing

