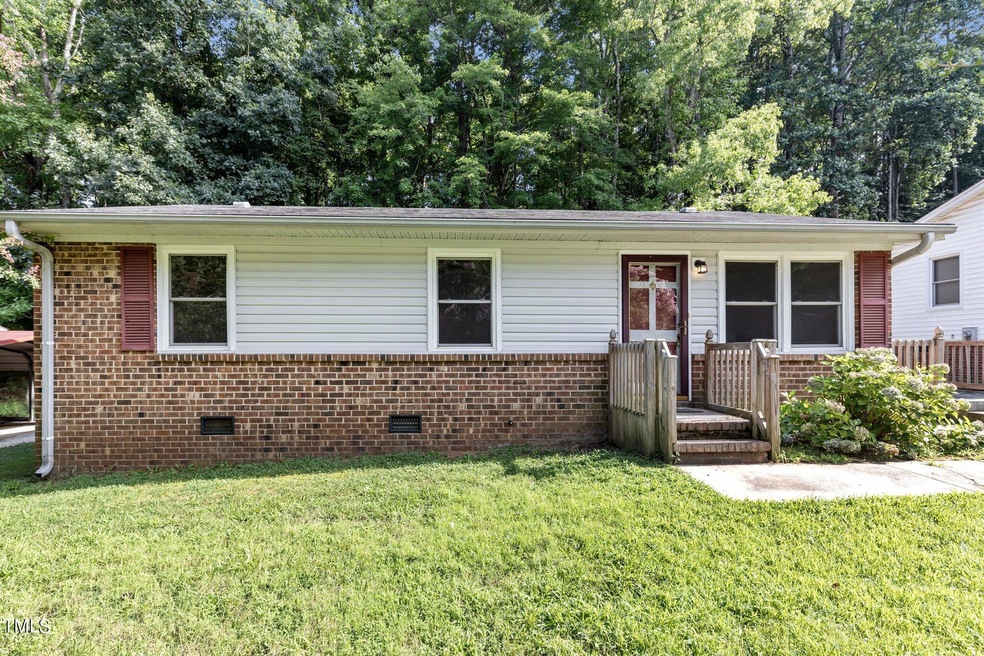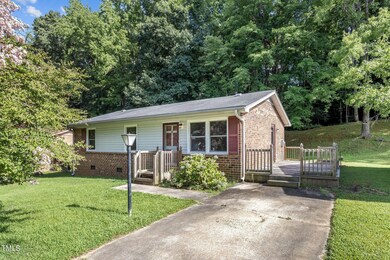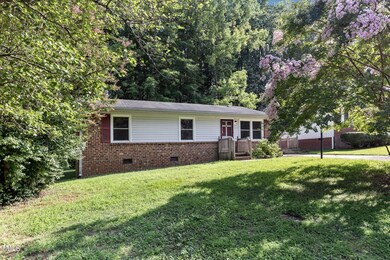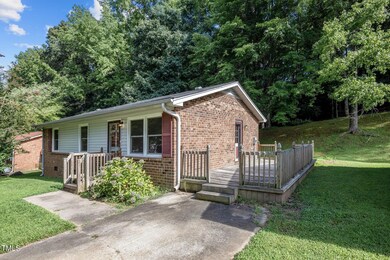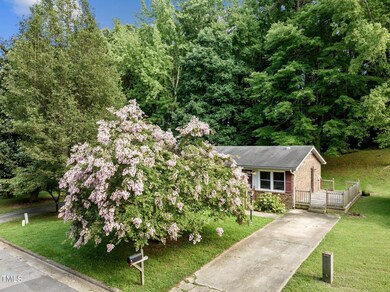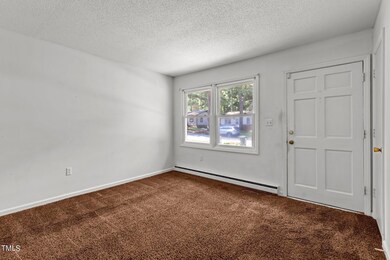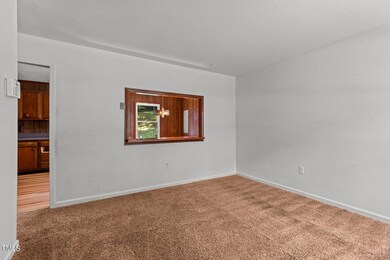
213 W Westbury Dr Oxford, NC 27565
Highlights
- Deck
- Eat-In Kitchen
- Laundry Room
- No HOA
- Brick Veneer
- Central Air
About This Home
As of September 2024Welcome to your future home in the charming town of Oxford, NC. With well-appointed features and a desirable location, this ranch-style home on 213 West Westbury Drive is truly a hidden gem waiting to be discovered. From the moment you step inside, you'll be greeted with a warm and inviting atmosphere that is perfect for making memories and creating a lifetime of happiness. Boasting 927 square feet, this home offers a spacious layout that is ready for you to make it your own. The good-sized bedrooms provide ample space for you and your family to relax and unwind, oversized kitchen with a large dining area. But the real standout feature of this home is the oversized deck, where you can enjoy your morning coffee or host a BBQ with friends and family. Whether you're looking for a quiet place to read a book or entertain guests, this deck will quickly become your favorite spot to unwind. Situated in a desirable neighborhood, this home is also close to great area amenities, including restaurants, shops, and outdoor recreational activities. With everything conveniently located nearby, you'll never have to travel far to find what you need. Plus, the friendly community and small-town charm of Oxford will make you feel right at home. But perhaps the most exciting feature of this home is the potential it holds. Ready to make your own, this property offers endless possibilities for you to customize and create the perfect living space that fits your unique lifestyle. With a little bit of imagination and a personal touch, this home has the potential to become your dream home. Property Being Sold AS IS-Seller Will Not Make Repairs.
Home Details
Home Type
- Single Family
Est. Annual Taxes
- $1,033
Year Built
- Built in 1974
Home Design
- Brick Veneer
- Shingle Roof
- Vinyl Siding
- Lead Paint Disclosure
Interior Spaces
- 927 Sq Ft Home
- 1-Story Property
- Ceiling Fan
- Family Room
- Dining Room
- Basement
- Crawl Space
Kitchen
- Eat-In Kitchen
- Electric Range
Flooring
- Carpet
- Vinyl
Bedrooms and Bathrooms
- 3 Bedrooms
- 1 Full Bathroom
- Primary bathroom on main floor
Laundry
- Laundry Room
- Washer and Dryer
Parking
- 2 Parking Spaces
- Private Driveway
- 2 Open Parking Spaces
Schools
- West Oxford Elementary School
- N Granville Middle School
- Webb High School
Utilities
- Central Air
- Heat Pump System
- Baseboard Heating
Additional Features
- Deck
- 7,405 Sq Ft Lot
Community Details
- No Home Owners Association
Listing and Financial Details
- Assessor Parcel Number 191420807277
Map
Home Values in the Area
Average Home Value in this Area
Property History
| Date | Event | Price | Change | Sq Ft Price |
|---|---|---|---|---|
| 09/30/2024 09/30/24 | Sold | $150,000 | -3.2% | $162 / Sq Ft |
| 08/15/2024 08/15/24 | Pending | -- | -- | -- |
| 08/14/2024 08/14/24 | For Sale | $155,000 | 0.0% | $167 / Sq Ft |
| 08/05/2024 08/05/24 | Pending | -- | -- | -- |
| 08/02/2024 08/02/24 | For Sale | $155,000 | -- | $167 / Sq Ft |
Tax History
| Year | Tax Paid | Tax Assessment Tax Assessment Total Assessment is a certain percentage of the fair market value that is determined by local assessors to be the total taxable value of land and additions on the property. | Land | Improvement |
|---|---|---|---|---|
| 2024 | $1,033 | $118,923 | $18,000 | $100,923 |
| 2023 | $1,033 | $68,460 | $13,500 | $54,960 |
| 2022 | $1,038 | $68,460 | $13,500 | $54,960 |
| 2021 | $1,033 | $68,460 | $13,500 | $54,960 |
| 2020 | $1,033 | $68,460 | $13,500 | $54,960 |
| 2019 | $1,033 | $68,460 | $13,500 | $54,960 |
| 2018 | $1,033 | $68,460 | $13,500 | $54,960 |
| 2016 | $1,033 | $66,672 | $13,500 | $53,172 |
| 2015 | $995 | $66,672 | $13,500 | $53,172 |
| 2014 | $995 | $66,672 | $13,500 | $53,172 |
| 2013 | -- | $66,672 | $13,500 | $53,172 |
Similar Homes in Oxford, NC
Source: Doorify MLS
MLS Number: 10044836
APN: 9886
- 200 W Westbury Dr
- 300 Grove St
- 119 Daniel St
- 0 College St Unit 10012661
- 105 Daniel St
- 512 Hicks Mill Rd
- 600 Hicks Mill Rd
- 120 W College St
- 102 Woodson St
- 815 Goshen St
- 734 Baker St
- 201 Lexington Park Dr
- 308 College St
- 309 College St
- 206 Cardinal Ct
- 204 Cardinal Ct
- 900 Roxboro Rd
- 214 College St
- 509 Sunset Ave
- 103 Park Dr
