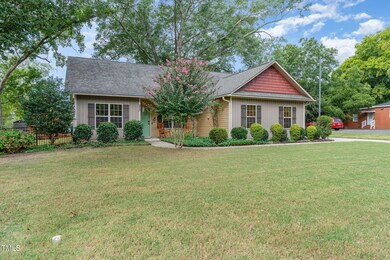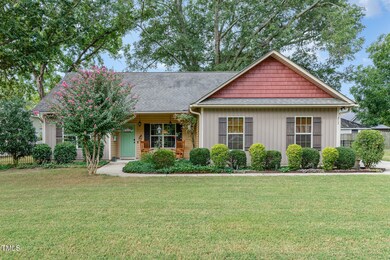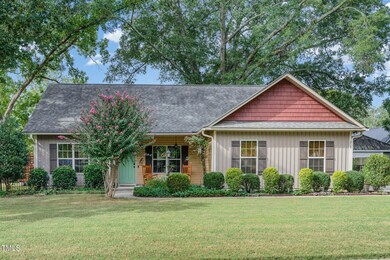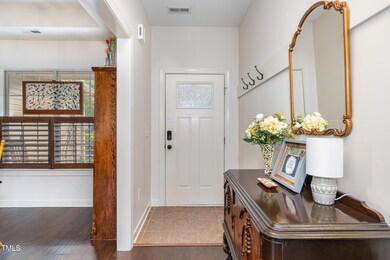
213 W Whitaker St Clayton, NC 27520
Legend park NeighborhoodHighlights
- Open Floorplan
- Craftsman Architecture
- Property is near public transit
- Riverwood Middle School Rated A-
- Deck
- Cathedral Ceiling
About This Home
As of April 2025Discover the perfect blend of modern updates and classic charm in this exquisite 3-bedroom, 2-bathroom ranch home, ideally situated just two blocks from Main Street and backing up to the historic district of Downtown Clayton. Step inside to find a beautifully updated interior featuring custom built-ins, and high-end finishes. The living room, with its vaulted ceiling and abundant natural light from south-facing windows, offers a cozy and inviting atmosphere. It seamlessly flows into the gourmet kitchen and dining area, making it perfect for both everyday living and entertaining. The gourmet kitchen stands out with its granite countertops, stainless steel appliances(including a refrigerator that conveys), and elegant soft-close drawers and cabinets. The dark hardwood floors throughout add a touch of sophistication, while tile in the baths, laundry, and entry foyer provides practical elegance. One of the standout features is the newly added custom deck, where you can enjoy tranquil views under the shade of established oak and pecan trees. This space is perfect for relaxing or entertaining, with the added bonus of watching Clayton's 4th of July fireworks display from the comfort of your own home. The property also includes a fenced backyard with a patio, beautifully landscaped lawn, and recent arborist evaluation and tree maintenance. Other notable features include closet upgrades, a built-in raised bed with a desk and window seat in one bedroom, and a recently installed garbage disposal. Enjoy the convenience access to Downtown shops, restaurants, events, and the Sams Branch Greenway bike and walking trails, approximately one mile away. The home also benefits from an ADT security system equipment, previously paid for and available to the buyer. This home not only offers luxurious living but also a serene, quiet neighborhood setting—truly a rare find in the heart of Clayton!
Home Details
Home Type
- Single Family
Est. Annual Taxes
- $2,492
Year Built
- Built in 2014
Lot Details
- 10,019 Sq Ft Lot
- Private Entrance
- Rectangular Lot
- Level Lot
- Cleared Lot
- Few Trees
- Back Yard Fenced and Front Yard
Parking
- 1 Car Attached Garage
- Inside Entrance
- Lighted Parking
- Side Facing Garage
- Garage Door Opener
- Private Driveway
- Additional Parking
- On-Street Parking
- 2 Open Parking Spaces
Home Design
- Craftsman Architecture
- Arts and Crafts Architecture
- Slab Foundation
- Composition Roof
- Asphalt Roof
- Vinyl Siding
Interior Spaces
- 1,459 Sq Ft Home
- 1-Story Property
- Open Floorplan
- Built-In Features
- Bookcases
- Tray Ceiling
- Smooth Ceilings
- Cathedral Ceiling
- Ceiling Fan
- Chandelier
- Double Pane Windows
- ENERGY STAR Qualified Windows
- Insulated Windows
- Plantation Shutters
- Blinds
- Window Screens
- Entrance Foyer
- Scuttle Attic Hole
Kitchen
- Breakfast Bar
- Electric Oven
- Free-Standing Electric Oven
- Self-Cleaning Oven
- Microwave
- ENERGY STAR Qualified Refrigerator
- Ice Maker
- ENERGY STAR Qualified Dishwasher
- Stainless Steel Appliances
- Granite Countertops
- Disposal
Flooring
- Wood
- Tile
Bedrooms and Bathrooms
- 3 Bedrooms
- Walk-In Closet
- 2 Full Bathrooms
- Double Vanity
- Bathtub with Shower
Laundry
- Laundry Room
- Laundry on main level
- Washer and Electric Dryer Hookup
Home Security
- Smart Thermostat
- Storm Doors
- Carbon Monoxide Detectors
- Fire and Smoke Detector
Outdoor Features
- Deck
- Exterior Lighting
- Outdoor Gas Grill
- Rain Gutters
- Front Porch
Location
- Property is near public transit
Schools
- Cooper Academy Elementary School
- Riverwood Middle School
- Clayton High School
Utilities
- ENERGY STAR Qualified Air Conditioning
- Forced Air Heating and Cooling System
- Heat Pump System
- Vented Exhaust Fan
- ENERGY STAR Qualified Water Heater
- High Speed Internet
Community Details
- No Home Owners Association
Listing and Financial Details
- Assessor Parcel Number 05031041A
Map
Home Values in the Area
Average Home Value in this Area
Property History
| Date | Event | Price | Change | Sq Ft Price |
|---|---|---|---|---|
| 04/01/2025 04/01/25 | Sold | $345,000 | -2.8% | $236 / Sq Ft |
| 02/11/2025 02/11/25 | Pending | -- | -- | -- |
| 02/11/2025 02/11/25 | For Sale | $355,000 | -- | $243 / Sq Ft |
Tax History
| Year | Tax Paid | Tax Assessment Tax Assessment Total Assessment is a certain percentage of the fair market value that is determined by local assessors to be the total taxable value of land and additions on the property. | Land | Improvement |
|---|---|---|---|---|
| 2024 | $2,492 | $188,820 | $38,000 | $150,820 |
| 2023 | $2,436 | $188,820 | $38,000 | $150,820 |
| 2022 | $2,511 | $188,820 | $38,000 | $150,820 |
| 2021 | $2,417 | $184,540 | $38,000 | $146,540 |
| 2020 | $2,401 | $179,150 | $38,000 | $141,150 |
| 2019 | $2,232 | $166,550 | $38,000 | $128,550 |
| 2018 | $1,988 | $146,160 | $34,190 | $111,970 |
| 2017 | $1,944 | $146,160 | $34,190 | $111,970 |
| 2016 | $1,944 | $146,160 | $34,190 | $111,970 |
| 2014 | -- | $34,190 | $34,190 | $0 |
Mortgage History
| Date | Status | Loan Amount | Loan Type |
|---|---|---|---|
| Previous Owner | $253,000 | New Conventional | |
| Previous Owner | $217,075 | New Conventional | |
| Previous Owner | $70,000 | Credit Line Revolving | |
| Previous Owner | $90,000 | Future Advance Clause Open End Mortgage | |
| Previous Owner | $20,000 | Purchase Money Mortgage |
Deed History
| Date | Type | Sale Price | Title Company |
|---|---|---|---|
| Warranty Deed | $345,000 | None Listed On Document | |
| Warranty Deed | $253,000 | None Available | |
| Warranty Deed | $228,500 | None Available | |
| Warranty Deed | $163,500 | None Available | |
| Warranty Deed | $20,000 | None Available |
About the Listing Agent
Rita's Other Listings
Source: Doorify MLS
MLS Number: 10075869
APN: 05031041A
- 539 N Oneil St
- 173 E Wilson St
- 419 E East Hinton St
- 420 E Hinton St
- 412 Cooper St
- 104 Lake Dr
- 01 Washington St
- 0 Washington St Unit 10071837
- 109 Hardee St
- 206 Hamby St
- 195 N Smith St
- 199 N Smith St
- 201 N Smith St
- 709 W Horne St
- 48 Cullen Ct
- 178 Cullen Ct
- 52 E Piston Point
- 108 Cullen Ct
- 543 Camel St
- 703 E Horne St






