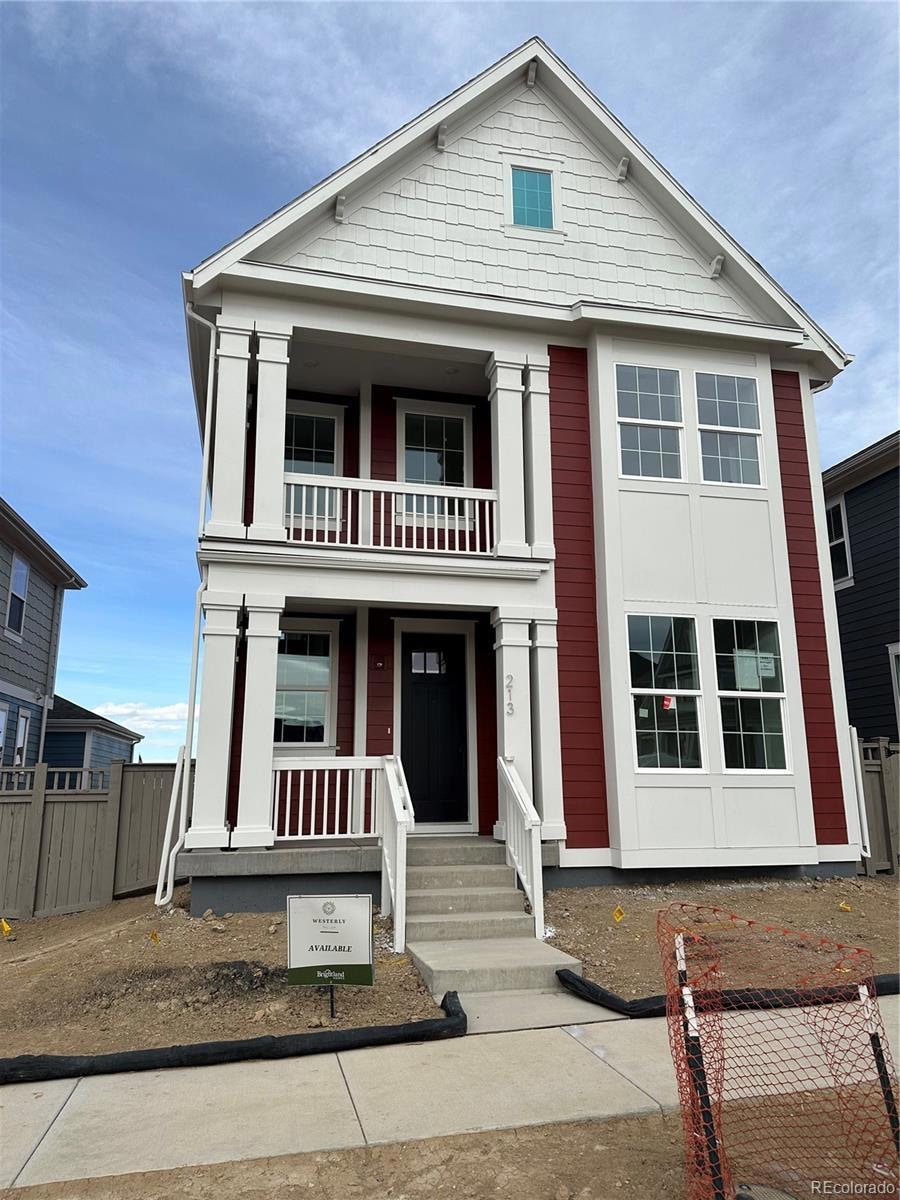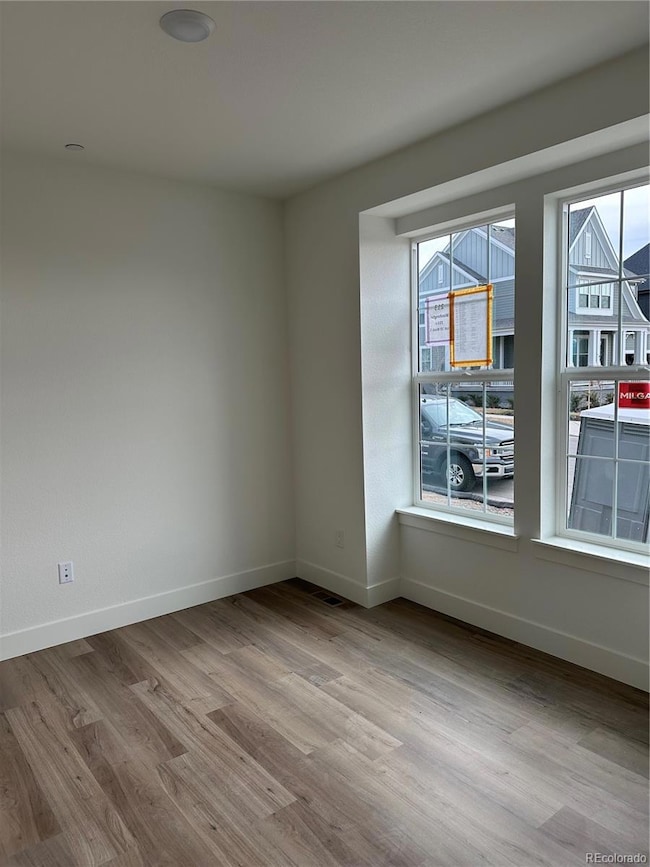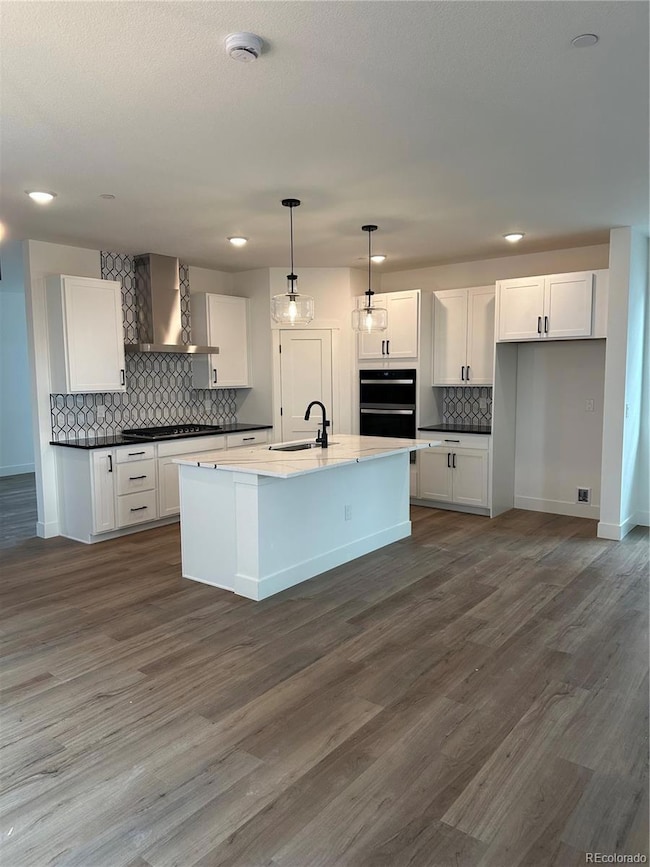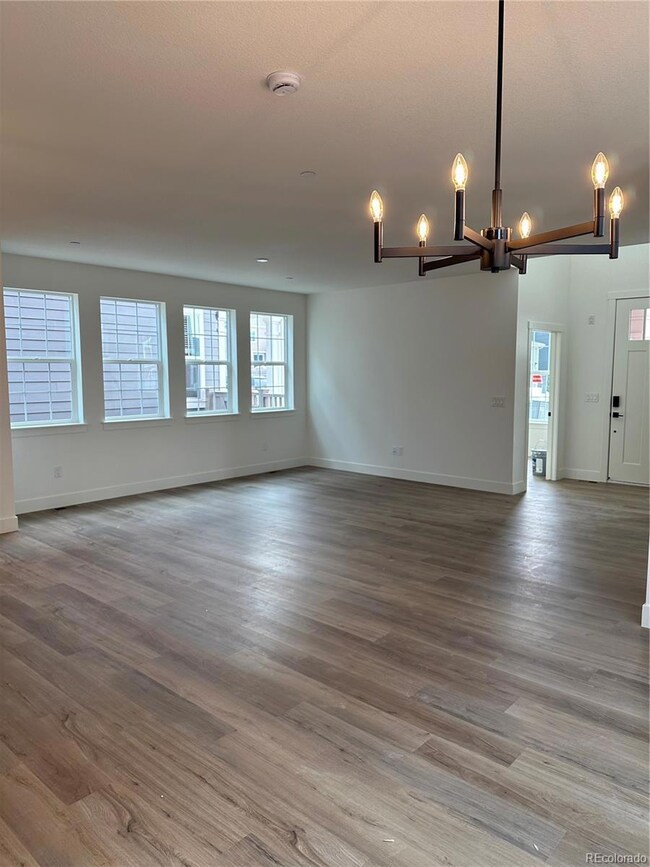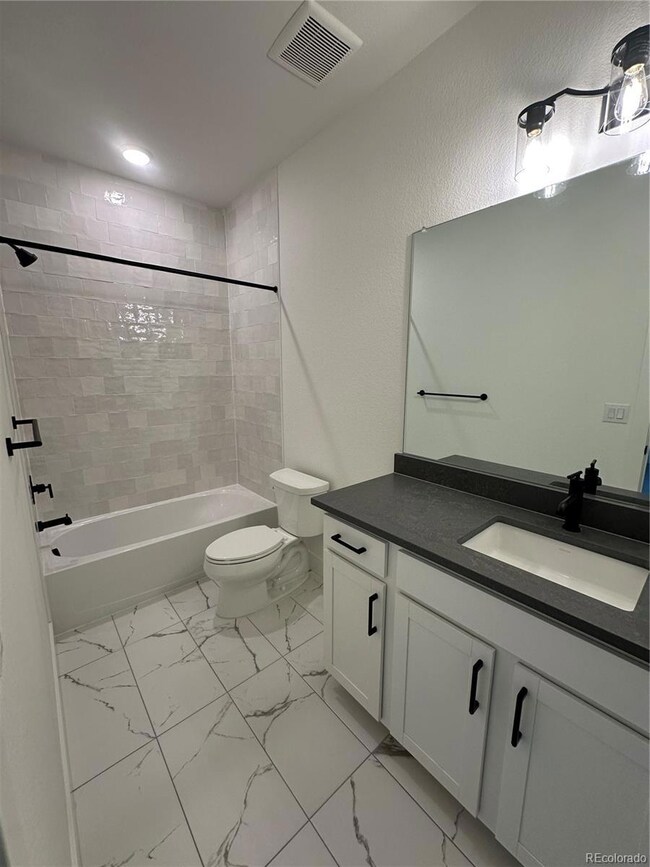
Estimated payment $4,933/month
Highlights
- Fitness Center
- New Construction
- Primary Bedroom Suite
- Black Rock Elementary School Rated A-
- Located in a master-planned community
- Open Floorplan
About This Home
The home welcomes you with a charming covered front porch, perfect for relaxing or greeting guests. Step inside to find a closed-off office space to the side of the entry, providing a quiet and private area for work or study. Beyond the office, the home opens up to a bright and airy great room, which flows seamlessly into the dining area and kitchen, creating a central hub for daily living and gatherings. The kitchen is designed for both practicality and style, with ample counter space and storage. Around the corner from the kitchen, you’ll find a flex/game room, a versatile space that can be used as a playroom, media room, or additional living area. This room includes a convenient half bathroom and provides access to the covered back patio, perfect for outdoor dining or relaxing. The 2-car garage is easily accessible from this area, offering secure parking and additional storage. The stairs, located near the front entry, lead to the second floor, where you’ll find the private living quarters. The owner’s suite is a true retreat, featuring a spacious bedroom, a large walk-in closet, and an ensuite 3/4 bathroom for added privacy and comfort. Two secondary bedrooms share a well-appointed Jack and Jill bathroom, providing convenience for family or guests. The laundry room is also conveniently located upstairs, making chores effortless. The home includes an unfinished basement, offering additional storage space or the potential for future expansion. This floor plan combines practicality, modern design, and thoughtful details, making it an ideal choice for comfortable and stylish living. All options have been selected by the builder. Tons of upgrades including chef plan kitchen, quartz countertops, laminate floors, Starless cabinets, spa shower primary bath, rooftop patio. Must see.
Listing Agent
RE/MAX Professionals Brokerage Email: tomrman@aol.com,303-910-8436 License #000986635

Home Details
Home Type
- Single Family
Est. Annual Taxes
- $8,767
Year Built
- Built in 2025 | New Construction
Lot Details
- 3,410 Sq Ft Lot
- Partially Fenced Property
HOA Fees
- $105 Monthly HOA Fees
Parking
- 2 Car Attached Garage
Home Design
- Contemporary Architecture
- Frame Construction
- Composition Roof
- Wood Siding
Interior Spaces
- 2-Story Property
- Open Floorplan
- Double Pane Windows
- Great Room
- Dining Room
- Home Office
- Bonus Room
- Game Room
- Utility Room
- Laundry Room
Kitchen
- Eat-In Kitchen
- Oven
- Cooktop with Range Hood
- Microwave
- Dishwasher
- Kitchen Island
- Quartz Countertops
- Disposal
Flooring
- Carpet
- Laminate
Bedrooms and Bathrooms
- 3 Bedrooms
- Primary Bedroom Suite
- Walk-In Closet
Unfinished Basement
- Basement Fills Entire Space Under The House
- Sump Pump
- Bedroom in Basement
Home Security
- Carbon Monoxide Detectors
- Fire and Smoke Detector
Schools
- Highlands Elementary School
- Soaring Heights Middle School
- Erie High School
Utilities
- Forced Air Heating and Cooling System
- Heating System Uses Natural Gas
- Tankless Water Heater
- Phone Available
- Cable TV Available
Additional Features
- Smoke Free Home
- Covered patio or porch
Listing and Financial Details
- Exclusions: Seller's personal possessions and any staging items that may be in use.
- Assessor Parcel Number R8970787
Community Details
Overview
- Association fees include ground maintenance, road maintenance
- Msi, Llc Association, Phone Number (303) 420-4433
- Westerly Subdivision, Telluride Floorplan
- Located in a master-planned community
Amenities
- Community Garden
- Clubhouse
Recreation
- Community Playground
- Fitness Center
- Community Pool
- Community Spa
- Park
Map
Home Values in the Area
Average Home Value in this Area
Tax History
| Year | Tax Paid | Tax Assessment Tax Assessment Total Assessment is a certain percentage of the fair market value that is determined by local assessors to be the total taxable value of land and additions on the property. | Land | Improvement |
|---|---|---|---|---|
| 2024 | $974 | $5,750 | $5,750 | -- |
| 2023 | $974 | $5,580 | $5,580 | $0 |
| 2022 | $52 | $300 | $300 | $0 |
| 2021 | $7 | $10 | $10 | $0 |
Property History
| Date | Event | Price | Change | Sq Ft Price |
|---|---|---|---|---|
| 04/25/2025 04/25/25 | Price Changed | $735,580 | +2.1% | $308 / Sq Ft |
| 04/11/2025 04/11/25 | For Sale | $720,580 | -- | $302 / Sq Ft |
Similar Homes in Erie, CO
Source: REcolorado®
MLS Number: 9068844
APN: R8970787
- 1572 Ash Dr
- 1582 Ash Dr
- 1577 Chestnut Ave
- 172 Washington St
- 186 Washington St
- 1571 Poplar Dr
- 130 Westerly Blvd
- 154 Westerly Blvd
- 138 Westerly Blvd
- 1562 Ash Dr
- 152 Washington St
- 182 Washington St
- 1886 Hickory Ave
- 1781 Chestnut Ave
- 182 Sassafras St
- 1798 Chestnut Ave
- 191 Washington St
- 197 Washington St
- 1853 Hickory Ave
- 148 State St
