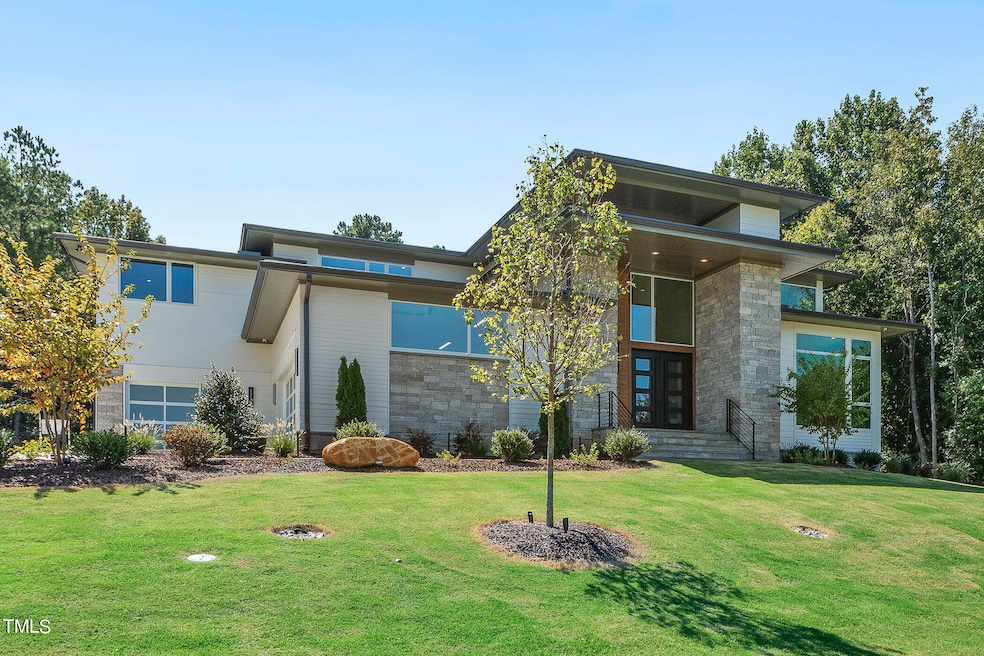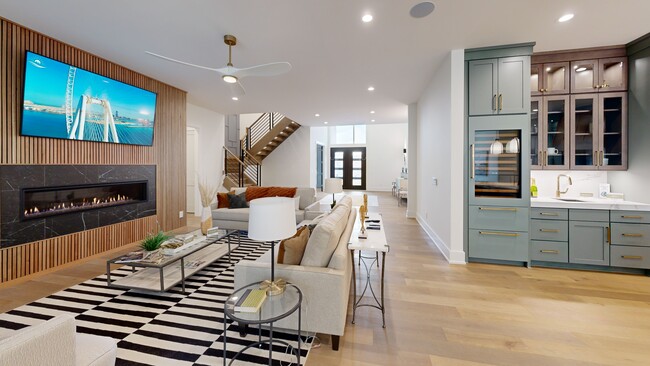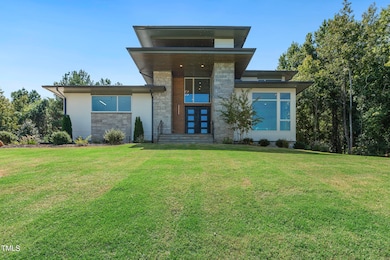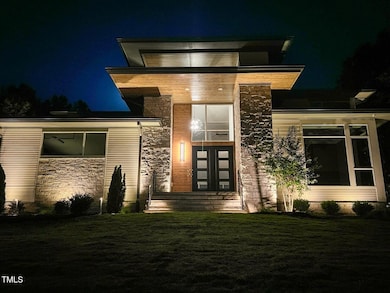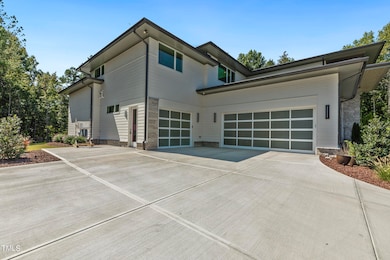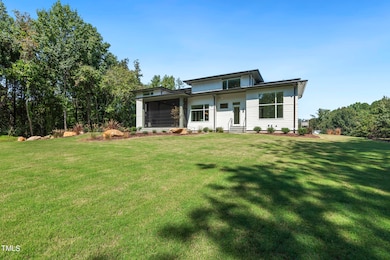
213 Westhampton Dr Pittsboro, NC 27312
Baldwin NeighborhoodEstimated payment $20,878/month
Highlights
- New Construction
- 1 Acre Lot
- HERS Index Rating of 0 | Net Zero energy home
- Perry W. Harrison Elementary School Rated A
- Open Floorplan
- Contemporary Architecture
About This Home
The Stella Home is now completed in the Amazing Summit Community. This modern architectural design sits on our smoothest homesite complete with incredible outdoor living with pool, patios and so much more. The Stella features a Double 42'' x 8-foot-tall antique aged bronze steel front door with electrified glass for privacy. A very large foyer opening to the Great room, and a perfect kitchen with walk in Scullery. Downstairs features 2 Bedrooms, Den, laundry and massive screened porch. Upstairs features 3 more bedrooms, Large Rec room, fitness center, second laundry and a massive walk-in storage area. Three car Garage, first class landscape design, Saltwater pool shown in Rendering is not included, but is optional.
Home Details
Home Type
- Single Family
Est. Annual Taxes
- $28,000
Year Built
- Built in 2024 | New Construction
Lot Details
- 1 Acre Lot
- Lot Dimensions are 174 x 262 x 174 x 262
- Water-Smart Landscaping
- Rectangular Lot
- Gentle Sloping Lot
- Irrigation Equipment
- Wooded Lot
- Landscaped with Trees
HOA Fees
- $155 Monthly HOA Fees
Parking
- 3 Car Attached Garage
- Electric Vehicle Home Charger
- Front Facing Garage
- Side Facing Garage
- Garage Door Opener
- Private Driveway
- 3 Open Parking Spaces
Home Design
- Contemporary Architecture
- Block Foundation
- Frame Construction
- Fiberglass Roof
Interior Spaces
- 6,568 Sq Ft Home
- 2-Story Property
- Open Floorplan
- Wired For Sound
- Bookcases
- Smooth Ceilings
- High Ceiling
- Ceiling Fan
- Recessed Lighting
- Insulated Windows
- Sliding Doors
- Entrance Foyer
- Great Room with Fireplace
- 2 Fireplaces
- Family Room
- Combination Kitchen and Dining Room
- Home Office
- Recreation Room
- Screened Porch
- Storage
- Home Gym
- Basement
- Crawl Space
- Attic Floors
Kitchen
- Eat-In Kitchen
- Double Oven
- Gas Cooktop
- Range Hood
- Microwave
- Plumbed For Ice Maker
- Kitchen Island
- Quartz Countertops
Flooring
- Wood
- Radiant Floor
- Tile
Bedrooms and Bathrooms
- 5 Bedrooms
- Primary Bedroom on Main
- Walk-In Closet
- Primary bathroom on main floor
- Separate Shower in Primary Bathroom
- Walk-in Shower
Laundry
- Laundry Room
- Laundry in multiple locations
Home Security
- Home Security System
- Fire and Smoke Detector
Eco-Friendly Details
- HERS Index Rating of 0 | Net Zero energy home
- Energy-Efficient Appliances
- Energy-Efficient Windows
- Energy-Efficient Lighting
- Energy-Efficient Doors
Outdoor Features
- Patio
- Outdoor Fireplace
- Exterior Lighting
- Rain Gutters
Schools
- Perry Harrison Elementary School
- Margaret B Pollard Middle School
- Seaforth High School
Utilities
- Cooling System Powered By Gas
- Forced Air Heating System
- Heating System Uses Natural Gas
- Heat Pump System
- Underground Utilities
- Tankless Water Heater
- Gas Water Heater
- Water Purifier
- Perc Test On File For Septic Tank
- Septic Tank
- Septic System
- High Speed Internet
- Phone Available
- Cable TV Available
Community Details
- Association fees include trash
- Hamptons Summit Owners Association, Inc. Association, Phone Number (919) 790-8000
- Built by Sage Built
- The Hamptons Summit Subdivision, Stella Floorplan
Listing and Financial Details
- Assessor Parcel Number 9773 00 07 8371
Map
Home Values in the Area
Average Home Value in this Area
Tax History
| Year | Tax Paid | Tax Assessment Tax Assessment Total Assessment is a certain percentage of the fair market value that is determined by local assessors to be the total taxable value of land and additions on the property. | Land | Improvement |
|---|---|---|---|---|
| 2024 | $6,624 | $776,554 | $226,200 | $550,354 |
| 2023 | $6,624 | $226,200 | $226,200 | $0 |
| 2022 | $1,771 | $226,200 | $226,200 | $0 |
| 2021 | $1,749 | $226,200 | $226,200 | $0 |
| 2020 | $630 | $81,000 | $81,000 | $0 |
| 2019 | $630 | $81,000 | $81,000 | $0 |
| 2018 | $592 | $81,000 | $81,000 | $0 |
| 2017 | $592 | $81,000 | $81,000 | $0 |
| 2016 | $663 | $90,000 | $90,000 | $0 |
| 2015 | -- | $90,000 | $90,000 | $0 |
| 2014 | $639 | $90,000 | $90,000 | $0 |
| 2013 | -- | $90,000 | $90,000 | $0 |
Property History
| Date | Event | Price | Change | Sq Ft Price |
|---|---|---|---|---|
| 09/27/2024 09/27/24 | For Sale | $3,295,000 | 0.0% | $502 / Sq Ft |
| 09/24/2024 09/24/24 | Off Market | $3,295,000 | -- | -- |
| 05/14/2024 05/14/24 | Price Changed | $3,295,000 | -7.2% | $502 / Sq Ft |
| 01/05/2024 01/05/24 | For Sale | $3,550,000 | 0.0% | $540 / Sq Ft |
| 12/16/2023 12/16/23 | Off Market | $3,550,000 | -- | -- |
| 11/17/2023 11/17/23 | For Sale | $3,550,000 | -- | $540 / Sq Ft |
Deed History
| Date | Type | Sale Price | Title Company |
|---|---|---|---|
| Warranty Deed | -- | None Listed On Document |
About the Listing Agent

Rex Osborne is a highly experienced North Carolina Broker specializing in marketing, sales, and land development. With over 20 years of industry expertise, Rex has completed numerous residential community projects and represented a multitude of custom builders in Wake, Johnston, Chatham, and Moore counties. His exceptional professionalism and ethical conduct earned him the esteemed "Zack Bacon Award" in 2004. As a key member of the Windjam Properties team, Rex leads in development management
Rex's Other Listings
Source: Doorify MLS
MLS Number: 2542676
APN: 88354
- 473 Westhampton Dr
- 429 Westhampton Dr
- 274 Westhampton Dr
- 60 Citori Ct
- 467 & 551 Red Coon Run
- 114 Mountaintop Cir
- 204 Harvest Ln
- 2691 Mount Gilead Church Rd
- 64 Seneca Ct
- 196 Mountaintop Cir
- 467 Red Coon Run Unit 467 & 551
- 517 Westhampton Dr
- 126 Harvest Ln
- 551 Red Coon Run Unit 467 & 551
- 43 Laurel Knoll Dr
- 00 Hudson Hills Rd
- 318 Big Hole Rd
- 113 Valley Ln
- Tbd Hudson Hills Rd
- 38 Maple Cir
