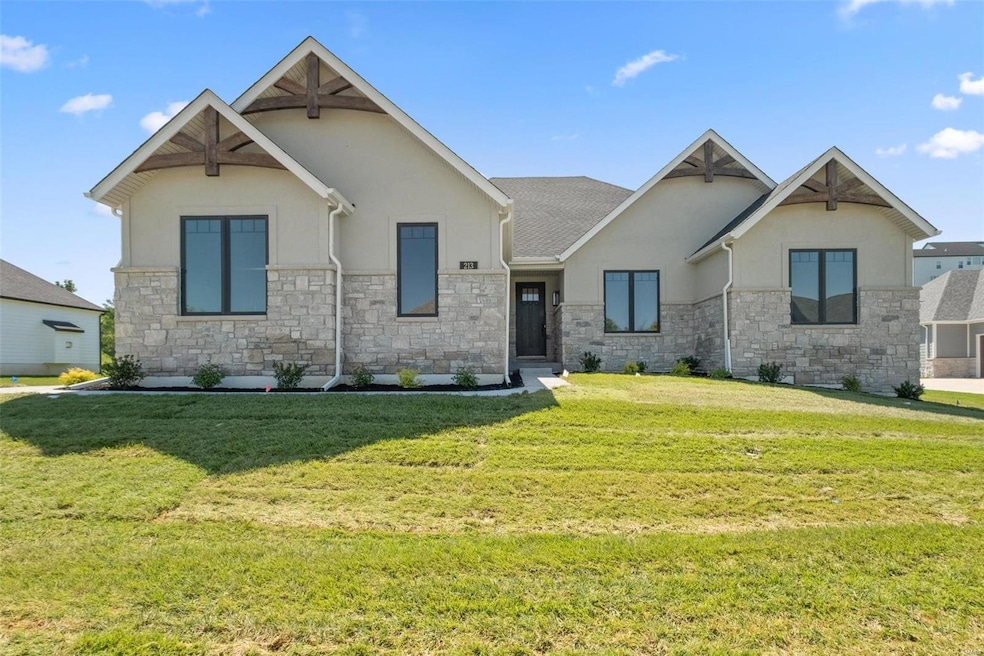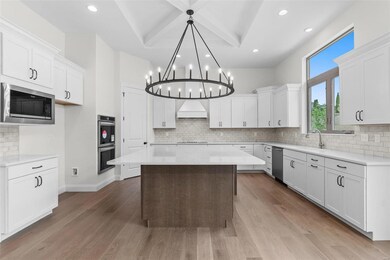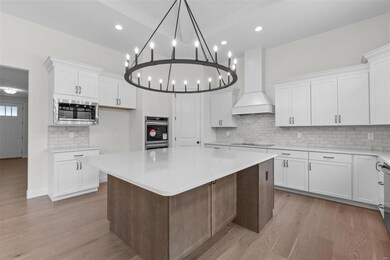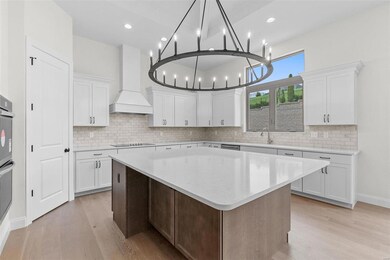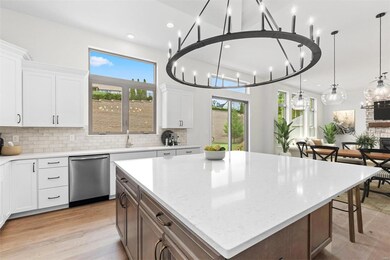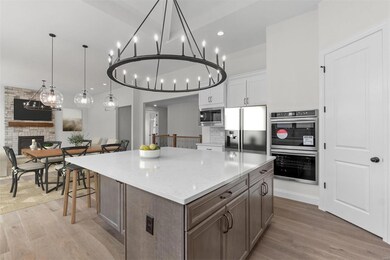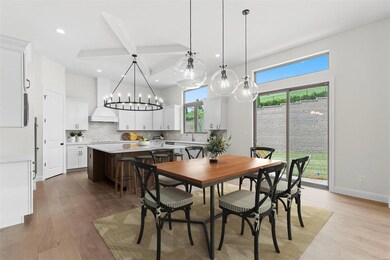
213 Westleigh Ct Wentzville, MO 63385
Highlights
- Traditional Architecture
- Built-In Double Oven
- 3 Car Attached Garage
- Frontier Middle School Rated A-
- Cul-De-Sac
- Historic or Period Millwork
About This Home
As of July 2024Luxury abounds in this stunning BRAND NEW ranch! Heart of the home includes tall 11' ceilings w/wall of windows, low-maintenance laminate plank floors in a natural stain, floor-to-ceiling stacked stone fireplace, & impressive feature lighting. Gorgeous chef's kitchen features quartz counters, soft-close 42" cabinets w/roll-out trays, champagne bronze hardware & faucet, custom wood hood above the 5-burner cooktop, double wall ovens, & walk-in pantry. In its own wing is the private primary suite w/2 walk-in closets & spa-like bath w/seated shower, freestanding tub & separate vanities. Office w/French door privacy. All bedrooms have 9' ceilings & walk-in closets. Huge LL w/9' pour, roughed-in bath & wet bar, & egress window. Irrigated, level, landscaped yard. Side-entry 3-car garage. James Hardie Siding. Beautiful neighborhood w/roughly 1/2-acre home sites tucked in the woods, offering easy access to I-64/364 & every convenience. Wentzville (Liberty) Schools. What a beauty! See it today!
Home Details
Home Type
- Single Family
Est. Annual Taxes
- $1,289
Year Built
- Built in 2024
Lot Details
- 0.44 Acre Lot
- Cul-De-Sac
- Level Lot
HOA Fees
- $108 Monthly HOA Fees
Parking
- 3 Car Attached Garage
- Side or Rear Entrance to Parking
- Garage Door Opener
- Driveway
Home Design
- Traditional Architecture
- Brick or Stone Veneer
- Radon Mitigation System
Interior Spaces
- 2,641 Sq Ft Home
- 1-Story Property
- Historic or Period Millwork
- Gas Fireplace
- Insulated Windows
- Tilt-In Windows
- Sliding Doors
- Panel Doors
- Unfinished Basement
- Basement Fills Entire Space Under The House
Kitchen
- Built-In Double Oven
- Electric Cooktop
- Microwave
- Dishwasher
- Disposal
Bedrooms and Bathrooms
- 3 Bedrooms
Schools
- Prairie View Elem. Elementary School
- Frontier Middle School
- Liberty High School
Utilities
- Forced Air Heating System
- Underground Utilities
Community Details
- Association fees include common ground maintenance
- Built by Lombardo Homes
- The Savannah
Listing and Financial Details
- Assessor Parcel Number 4-0067-C577-00-0038.0000000
Map
Home Values in the Area
Average Home Value in this Area
Property History
| Date | Event | Price | Change | Sq Ft Price |
|---|---|---|---|---|
| 07/26/2024 07/26/24 | Sold | -- | -- | -- |
| 06/27/2024 06/27/24 | Pending | -- | -- | -- |
| 06/04/2024 06/04/24 | For Sale | $860,000 | -- | $326 / Sq Ft |
Tax History
| Year | Tax Paid | Tax Assessment Tax Assessment Total Assessment is a certain percentage of the fair market value that is determined by local assessors to be the total taxable value of land and additions on the property. | Land | Improvement |
|---|---|---|---|---|
| 2023 | $1,289 | $19,000 | $0 | $0 |
| 2022 | $1,382 | $19,000 | $0 | $0 |
| 2021 | $1,385 | $19,000 | $0 | $0 |
| 2020 | $1,445 | $19,000 | $0 | $0 |
| 2019 | $1,356 | $19,000 | $0 | $0 |
| 2018 | $1,425 | $19,000 | $0 | $0 |
Mortgage History
| Date | Status | Loan Amount | Loan Type |
|---|---|---|---|
| Open | $572,000 | New Conventional |
Deed History
| Date | Type | Sale Price | Title Company |
|---|---|---|---|
| Special Warranty Deed | -- | None Listed On Document |
Similar Homes in Wentzville, MO
Source: MARIS MLS
MLS Number: MAR24035484
APN: T182000083
- 152 Westleigh Manor Dr
- 119 Westleigh Manor Dr
- 3321 Grace Hill Dr
- 215 Everett Creek Ct
- 0 Tbb Shenandoah@shady Creek Unit MAR25006114
- 171 Wyndgate Valley Dr
- 2013 Paul Renaud Blvd
- 2307 Flowering Ash Ln
- 408 Hamlet Ct
- 620 Wyndview Dr
- 2028 Paul Renaud Blvd
- 303 Gateview Dr
- 206 Willow Park Ct
- 727 Country Field Dr
- 92 Castlewynd Ct
- 319 Country Orchard Dr
- 2053 Preston Woods Pkwy
- 314 Country Orchard Dr
- 1717 Briarmanor Dr
- 635 Country Village Dr
