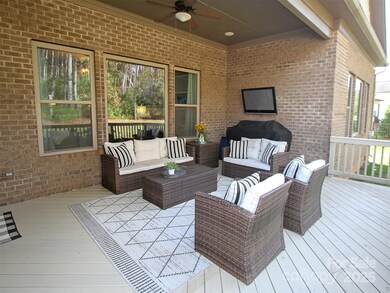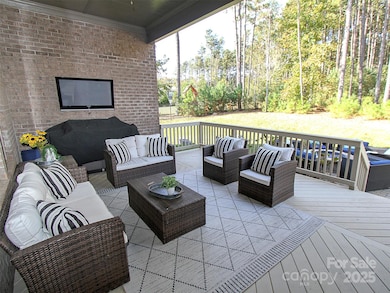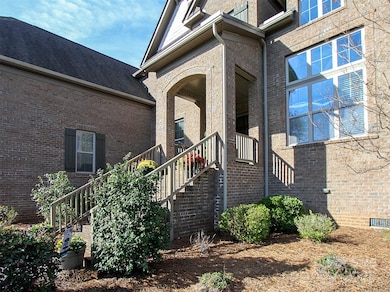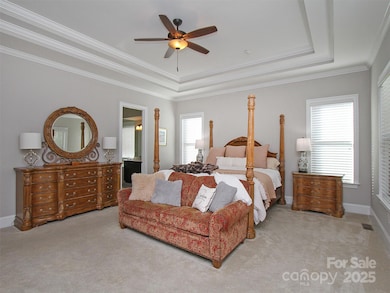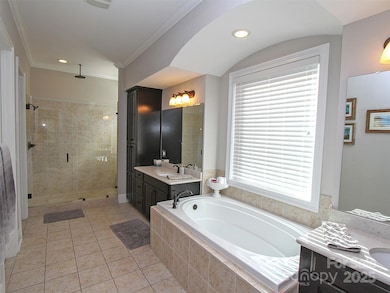
213 Wheatberry Hill Dr Unit 19 Matthews, NC 28104
Highlights
- Open Floorplan
- Clubhouse
- Wooded Lot
- Weddington Elementary School Rated A
- Deck
- Wood Flooring
About This Home
As of March 2025Gorgeous home in popular Atherton neighborhood.Enjoy the tranquil wooded backyard on an almost an acre from your covered back porch or warm nights by the gas firepit.This home has a beautiful primary bedroom main level and guest bedroom with full bath. The open kitchen with upgraded counter tops/ bar seating flows into the open great room with plenty of media niche shelves for storage.This house also has an office/living room with french doors on the main floor. Beautiful hardwood floors throughout the main floor. Upstairs 3 bedrooms all with their own bathrooms relax in the private movie room with upgraded window shades for enjoying movies and another bonus room that can be a hobby room, playroom, or gym. Huge walk in attic with an abundance of storage and more storage in the bonus room. Huge 3 car garage with storage shelves and extra driveway parking for more cars.Convenient to shopping/ Weddington schools.Neighborhood Pool/playground/walking trails. LOCATION , LOCATION , LOCATION
Last Agent to Sell the Property
CB Realty LLC Brokerage Email: carolineguin@cbrealty.homes License #270915
Home Details
Home Type
- Single Family
Est. Annual Taxes
- $6,614
Year Built
- Built in 2016
Lot Details
- Irrigation
- Wooded Lot
- Property is zoned AM5
HOA Fees
- $182 Monthly HOA Fees
Parking
- 3 Car Attached Garage
Home Design
- Composition Roof
- Four Sided Brick Exterior Elevation
Interior Spaces
- 2-Story Property
- Open Floorplan
- Sound System
- Wired For Data
- Fireplace With Gas Starter
- Insulated Windows
- Window Treatments
- Mud Room
- Entrance Foyer
- Family Room with Fireplace
- Great Room with Fireplace
- Crawl Space
Kitchen
- Built-In Self-Cleaning Convection Oven
- Gas Cooktop
- Microwave
- ENERGY STAR Qualified Dishwasher
- Kitchen Island
- Disposal
Flooring
- Wood
- Tile
Bedrooms and Bathrooms
- Walk-In Closet
- Garden Bath
Laundry
- Laundry Room
- Washer and Electric Dryer Hookup
Attic
- Pull Down Stairs to Attic
- Finished Attic
Home Security
- Home Security System
- Fire Sprinkler System
Outdoor Features
- Deck
- Covered patio or porch
- Fire Pit
Schools
- Weddington Elementary And Middle School
- Weddington High School
Utilities
- Forced Air Heating and Cooling System
- Vented Exhaust Fan
- Generator Hookup
- Power Generator
- Tankless Water Heater
- Septic Tank
- Cable TV Available
Listing and Financial Details
- Assessor Parcel Number 06-150-198
Community Details
Overview
- Hawthorne Management Company Association
- Atherton Subdivision
- Mandatory home owners association
Amenities
- Clubhouse
Recreation
- Community Pool
- Trails
Map
Home Values in the Area
Average Home Value in this Area
Property History
| Date | Event | Price | Change | Sq Ft Price |
|---|---|---|---|---|
| 03/25/2025 03/25/25 | Sold | $1,525,000 | -4.7% | $286 / Sq Ft |
| 01/22/2025 01/22/25 | Pending | -- | -- | -- |
| 01/12/2025 01/12/25 | For Sale | $1,600,000 | -- | $300 / Sq Ft |
Tax History
| Year | Tax Paid | Tax Assessment Tax Assessment Total Assessment is a certain percentage of the fair market value that is determined by local assessors to be the total taxable value of land and additions on the property. | Land | Improvement |
|---|---|---|---|---|
| 2024 | $6,614 | $972,700 | $183,000 | $789,700 |
| 2023 | $6,157 | $972,700 | $183,000 | $789,700 |
| 2022 | $6,186 | $972,700 | $183,000 | $789,700 |
| 2021 | $6,186 | $972,700 | $183,000 | $789,700 |
| 2020 | $4,922 | $673,400 | $109,000 | $564,400 |
| 2019 | $5,272 | $673,400 | $109,000 | $564,400 |
| 2018 | $0 | $673,400 | $109,000 | $564,400 |
| 2017 | $5,259 | $673,400 | $109,000 | $564,400 |
| 2016 | $835 | $109,000 | $109,000 | $0 |
| 2015 | -- | $109,000 | $109,000 | $0 |
Mortgage History
| Date | Status | Loan Amount | Loan Type |
|---|---|---|---|
| Open | $1,525,000 | New Conventional | |
| Previous Owner | $500,000 | Credit Line Revolving | |
| Previous Owner | $610,000 | New Conventional | |
| Previous Owner | $116,000 | Credit Line Revolving | |
| Previous Owner | $651,775 | New Conventional |
Deed History
| Date | Type | Sale Price | Title Company |
|---|---|---|---|
| Warranty Deed | $1,525,000 | Master Title | |
| Warranty Deed | $726,000 | None Available |
Similar Homes in Matthews, NC
Source: Canopy MLS (Canopy Realtor® Association)
MLS Number: 4199138
APN: 06-150-198
- 00 Providence Rd
- 2007 Fernhurst Terrace
- 534 Kirby Ln
- 1012 Clover Crest Ln
- 213 Crest Ct
- 500 Kirby Ln
- 105 Redbird Ln
- 4004 Blossom Hill Dr
- 6100 Hunter Ln
- 6012 Hathaway Ln
- 109 Redbird Ln
- 3042 Kings Manor Dr
- 1012 Shippon Ln
- 6040 Oxfordshire Rd
- 5001 Oxfordshire Rd
- 708 Ridge Lake Dr
- 5101 Belicourt Dr
- 1052 Harlow's Crossing Dr
- 5125 Belicourt Dr
- 3071 Ancestry Cir


