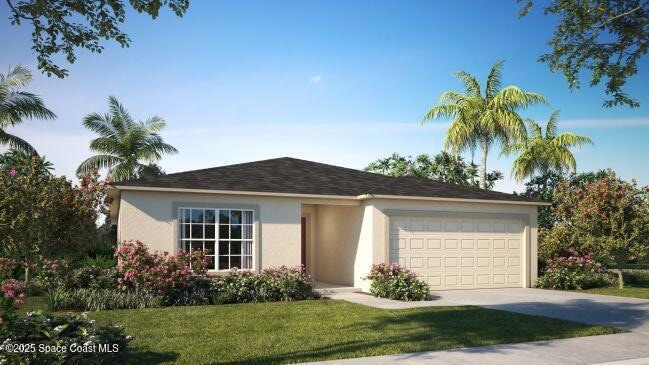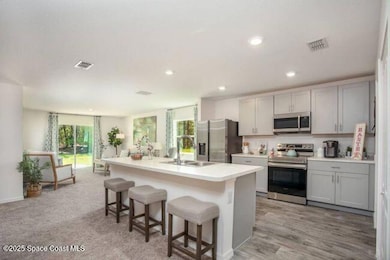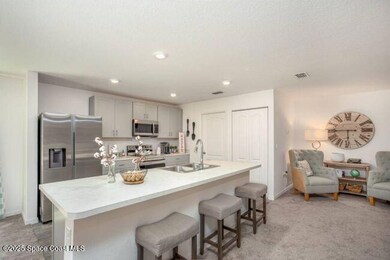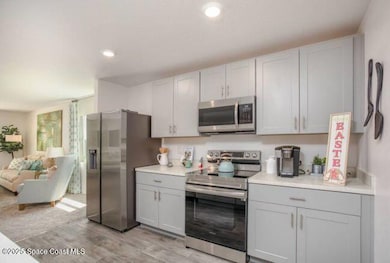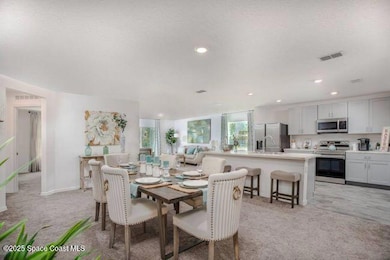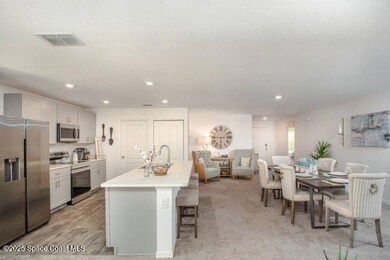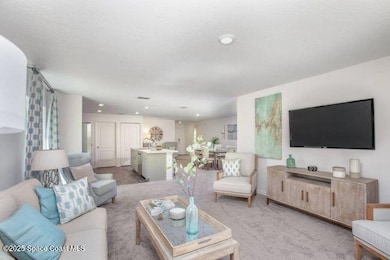
213 Wisteria Ave NW Palm Bay, FL 32907
Estimated payment $1,769/month
Highlights
- New Construction
- Great Room
- Hurricane or Storm Shutters
- Open Floorplan
- No HOA
- 2 Car Attached Garage
About This Home
Welcome to Palm Bay, a vibrant and growing community located along Florida's beautiful Space Coast. Known for its affordable living, lush landscapes, and proximity to stunning beaches, Palm Bay offers a perfect balance of relaxation and convenience. With a variety of parks, recreational activities, and a friendly, welcoming atmosphere, Palm Bay is an ideal place to call home.
This elegant home offers charm and practicality, featuring ceramic tile flooring in all wet areas and wall-to-wall SHAW carpet in the main rooms. Upon entry, the foyer guides you to the impressive great room, past the bedrooms, and presents the open floor living space. A screened door in the great room leads to the extended patio, offering additional outdoor living space.
Continue to the large eat-in kitchen with its convenient island for entertaining, cooking, or enjoying meals. The kitchen boasts shaker designer cabinets, stainless steel kitchen appliances, a stainless steel 50/50 sink, and PFISTER kitchen faucets. A pantry with wire shelving provides ample storage. At the back of the kitchen is a large flex space, perfect for a breakfast nook or informal seating area.
The home features four bedrooms, including a separate owner's suite with a large walk-in closet that offers linen storage space. The master suite also includes a luxurious bath with a walk-in shower, dual vanity, and deep soaker tub in the guest bathroom. The second and third bedrooms share the second bath, with the third bedroom at the front of the house also featuring a walk-in closet and additional linen storage space.
The laundry room is tucked away behind the kitchen and provides access to the garage. It serves as both a laundry room and a mudroom. The Honeywell Smart Thermostat ensures efficiency, and the home is equipped with flush mount LED lights throughout, providing modern, energy-efficient lighting. The home is also pre-wired for coach lights and features 5 plug-n-play Deako Smart Switches for added convenience.
Additional features include brushed nickel hardware, KWIKSET front door handle and deadbolt, and steel raised panel garage door pre-wired for opener. The two-car garage can also function as one car with a workshop space. This home offers both comfort and modern features that make it the ideal space for living, working, and entertaining.
Home Details
Home Type
- Single Family
Est. Annual Taxes
- $341
Year Built
- Built in 2025 | New Construction
Lot Details
- 10,019 Sq Ft Lot
- West Facing Home
Parking
- 2 Car Attached Garage
Home Design
- Home to be built
- Home is estimated to be completed on 8/15/25
- Shingle Roof
- Block Exterior
- Stucco
Interior Spaces
- 1,876 Sq Ft Home
- 1-Story Property
- Open Floorplan
- Entrance Foyer
- Great Room
Kitchen
- Eat-In Kitchen
- Electric Oven
- Electric Range
- Microwave
- ENERGY STAR Qualified Dishwasher
- Kitchen Island
- Disposal
Flooring
- Carpet
- Tile
Bedrooms and Bathrooms
- 4 Bedrooms
- Walk-In Closet
- 2 Full Bathrooms
- Shower Only
Laundry
- Laundry Room
- Laundry on main level
Home Security
- Smart Home
- Smart Thermostat
- Hurricane or Storm Shutters
- Fire and Smoke Detector
Outdoor Features
- Patio
Schools
- Jupiter Elementary School
- Central Middle School
- Heritage High School
Utilities
- Central Heating and Cooling System
- Well
- ENERGY STAR Qualified Water Heater
- Septic Tank
- Cable TV Available
Community Details
- No Home Owners Association
- Port Malabar Unit 41 Subdivision
Listing and Financial Details
- Assessor Parcel Number 28-36-33-01-01888.0-0009.00
Map
Home Values in the Area
Average Home Value in this Area
Property History
| Date | Event | Price | Change | Sq Ft Price |
|---|---|---|---|---|
| 01/18/2025 01/18/25 | Pending | -- | -- | -- |
| 01/07/2025 01/07/25 | For Sale | $311,990 | -- | $166 / Sq Ft |
Similar Homes in Palm Bay, FL
Source: Space Coast MLS (Space Coast Association of REALTORS®)
MLS Number: 1033423
- 817 Geddes St SW
- 213 Wisteria Ave NW
- 240 Gertrude Ave SW
- 840 Avalon St SE
- 1011 Johnston Rd SE
- 737 Atlantis Rd SE Unit 11
- 874 Horizon Rd SE
- 1041 Johnston Rd SE
- 1091 Apricot Ave SE
- 831 Hollahan Rd SE
- 980 Mermaid Ave SE
- 881 Hollahan Rd SE
- 1051 Johnston Rd SE
- 721 Airoso Rd SE
- 783 Koutnik Rd SE
- 972 Gulfport Rd SE
- 1100 Grapefruit Rd S
- 1100 Grapefruit Rd SE
- 1071 Grapefruit Rd SE
- 906 Cotorro Rd SE
