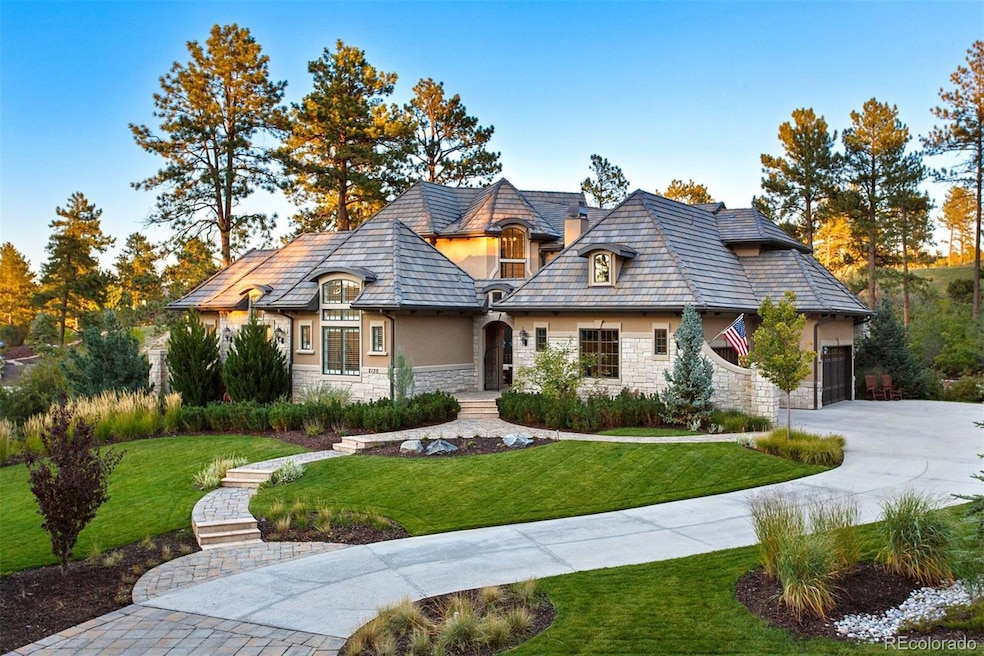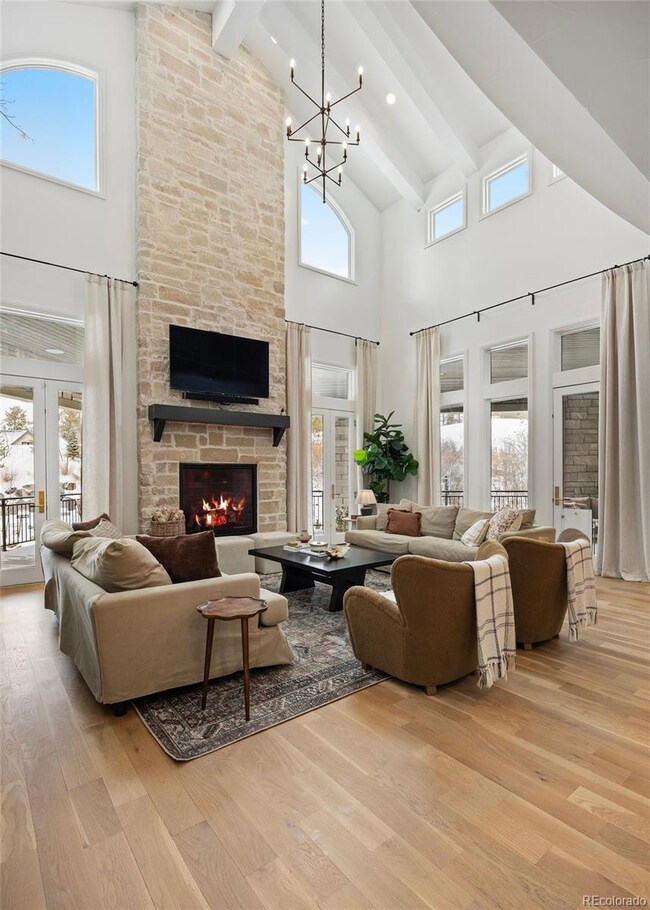Transformed with obsessive attention to detail, this residence is in a private, secluded neighborhood just minutes from the charming town of Castle Rock. Here, luxury meets livability, with effortless access to shopping, dining, Whole Foods, and everyday conveniences. Hosting holidays, reunions, or gatherings? This is where everyone will want to be. While a masterpiece of contemporary design and sophisticated elegance, this home exists to be lived in.
The kitchen is gorgeous with its soft white tones, enhanced by white oak cabinetry, a striking Moroccan plaster range hood, and book-matched quartz that seamlessly flows across the waterfall island, countertops, and backsplash. High-end Thermador appliances, including a built-in coffee system, complete the space. Adjacent to the kitchen, the great room soars with a two-story vaulted ceiling and a stone fireplace, with three sets of doors opening to the deck. The dining room, positioned just off the entry, features a wet bar that serves as a stunning focal point.
Designed for entertainment, the lower level is a retreat in itself—highlighted by a state-of-the-art soundproof theater with a 144-inch screen, a spacious gym, and an expansive recreation room with a wet bar and a custom wine vault. The primary suite is a sanctuary of style and comfort, featuring custom wall paneling, herringbone-patterned floors, and a spa-like bath with a freestanding tub and an oversized shower.
Outdoor living is just as impressive. A covered deck with a staircase leads to the lower-level covered patio, complete with an outdoor kitchen. The extensively reimagined backyard includes two flagstone patios, a fire pit, and a private pickleball court, while an invisible fence encloses the entire acre.
Set in a picturesque neighborhood with large lots, mature trees, and exceptionally low taxes and HOA fees, this home offers the rare blend of privacy, convenience, and prestige—just 45 minutes from Denver.







