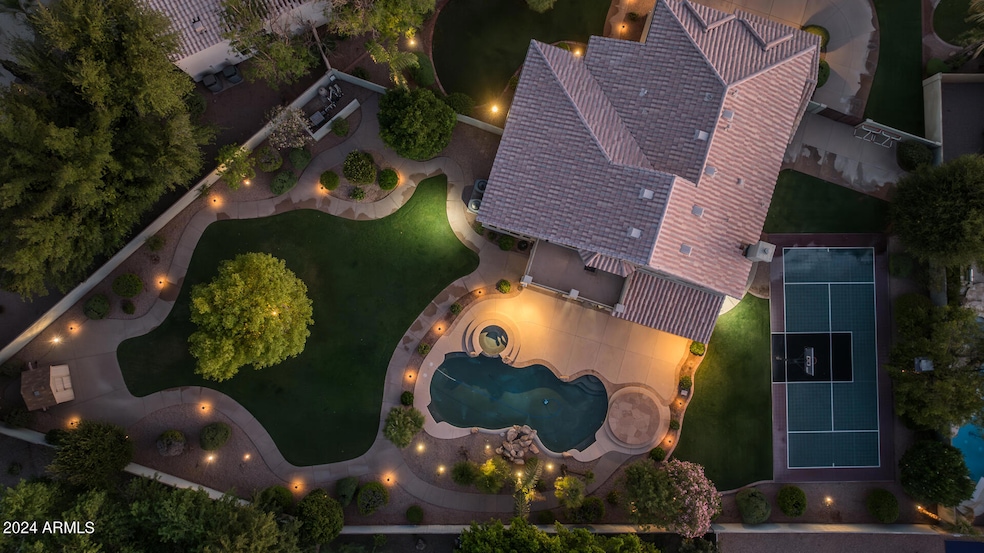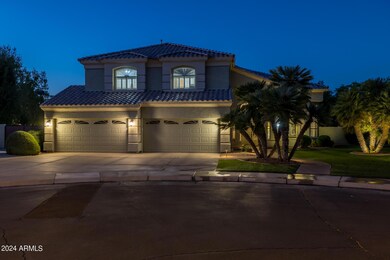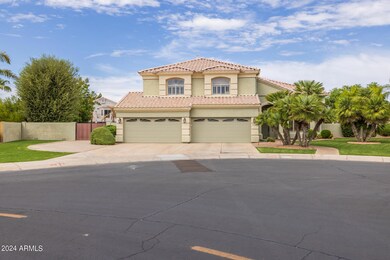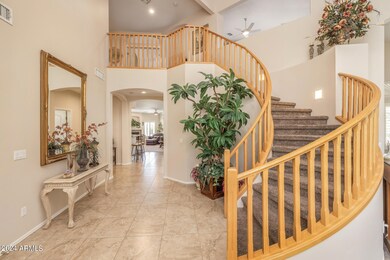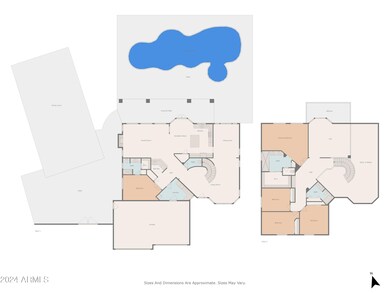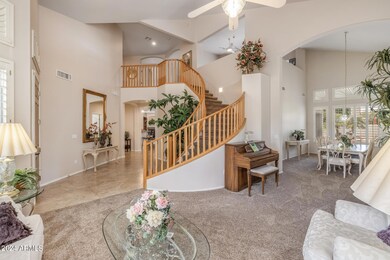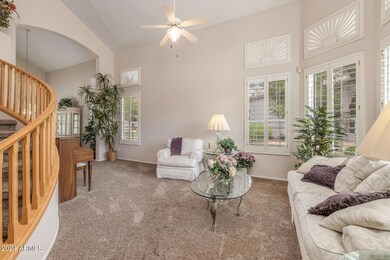
2130 E Marlene Dr Gilbert, AZ 85296
East Gilbert NeighborhoodHighlights
- Heated Pool
- 0.56 Acre Lot
- Covered patio or porch
- Finley Farms Elementary School Rated A-
- Granite Countertops
- 4 Car Direct Access Garage
About This Home
As of November 2024Welcome to your dream home in the desirable Parkside at Finley Farms community! Featuring a 4 car garage, 5 bedrooms, a loft, 3.5 bathrooms, and a formal layout with a living room! The resort style backyard was designed to impress with a large multi-use sports court, an RV gate, and a heated pool and spa. As you enter the home you will love the curved staircase, soaring ceilings, shutters on the windows, and neutral tones perfect for any style. The family room is cozy with a fireplace and a wet bar equipped with a dishwasher, sink, and a high-top bar counter for seating. The kitchen has beautiful cabinetry, granite countertops, built-in wall appliances, walk-in pantry, and a kitchen island with a breakfast bar. Plus a bedroom and full bathroom downstairs, perfect for a guest room or office! Upstairs is the spacious loft and the remaining bedrooms. The loft has an entrance to the balcony that overlooks the stunning yard. The primary suite is generous in size with a lavish ensuite bathroom featuring a tile walk-in shower, dual sink vanity with granite countertops, and a walk-in closet! Outside you will find your dream backyard with a plethora of space, mature landscaping, and an expansive covered patio. The refreshing is pool is heated to enjoy year round! Practice your basketball on your private court! Do not miss out on this well-maintained home!
Home Details
Home Type
- Single Family
Est. Annual Taxes
- $4,177
Year Built
- Built in 1997
Lot Details
- 0.56 Acre Lot
- Block Wall Fence
- Grass Covered Lot
HOA Fees
- $55 Monthly HOA Fees
Parking
- 4 Car Direct Access Garage
- 2 Open Parking Spaces
Home Design
- Wood Frame Construction
- Tile Roof
- Stucco
Interior Spaces
- 3,994 Sq Ft Home
- 2-Story Property
- Ceiling Fan
- Gas Fireplace
Kitchen
- Eat-In Kitchen
- Breakfast Bar
- Gas Cooktop
- Built-In Microwave
- Kitchen Island
- Granite Countertops
Flooring
- Carpet
- Tile
Bedrooms and Bathrooms
- 5 Bedrooms
- 3.5 Bathrooms
- Dual Vanity Sinks in Primary Bathroom
Pool
- Heated Pool
- Spa
Outdoor Features
- Covered patio or porch
Schools
- Finley Farms Elementary School
- Greenfield Junior High School
- Gilbert High School
Utilities
- Refrigerated Cooling System
- Heating System Uses Natural Gas
- High Speed Internet
- Cable TV Available
Community Details
- Association fees include ground maintenance
- City Property Managm Association, Phone Number (602) 437-4777
- Built by JACKSON PROPERTIES
- Parkside At Finley Farms Unit 2 Subdivision
Listing and Financial Details
- Tax Lot 85
- Assessor Parcel Number 304-21-644
Map
Home Values in the Area
Average Home Value in this Area
Property History
| Date | Event | Price | Change | Sq Ft Price |
|---|---|---|---|---|
| 11/01/2024 11/01/24 | Sold | $1,159,000 | -3.4% | $290 / Sq Ft |
| 09/04/2024 09/04/24 | For Sale | $1,200,000 | -- | $300 / Sq Ft |
Tax History
| Year | Tax Paid | Tax Assessment Tax Assessment Total Assessment is a certain percentage of the fair market value that is determined by local assessors to be the total taxable value of land and additions on the property. | Land | Improvement |
|---|---|---|---|---|
| 2025 | $4,160 | $53,657 | -- | -- |
| 2024 | $4,177 | $51,102 | -- | -- |
| 2023 | $4,177 | $74,510 | $14,900 | $59,610 |
| 2022 | $4,041 | $54,930 | $10,980 | $43,950 |
| 2021 | $4,202 | $52,120 | $10,420 | $41,700 |
| 2020 | $4,129 | $49,530 | $9,900 | $39,630 |
| 2019 | $3,793 | $48,200 | $9,640 | $38,560 |
| 2018 | $3,677 | $46,610 | $9,320 | $37,290 |
| 2017 | $3,540 | $45,510 | $9,100 | $36,410 |
| 2016 | $3,631 | $44,450 | $8,890 | $35,560 |
| 2015 | $3,274 | $42,060 | $8,410 | $33,650 |
Mortgage History
| Date | Status | Loan Amount | Loan Type |
|---|---|---|---|
| Open | $562,000 | New Conventional | |
| Previous Owner | $285,500 | Credit Line Revolving | |
| Previous Owner | $280,040 | Seller Take Back | |
| Closed | $294,402 | No Value Available |
Deed History
| Date | Type | Sale Price | Title Company |
|---|---|---|---|
| Warranty Deed | $1,159,000 | Partners Title Company | |
| Cash Sale Deed | $580,000 | Capital Title Agency Inc | |
| Warranty Deed | $341,037 | Stewart Title & Trust | |
| Warranty Deed | -- | Stewart Title & Trust |
About the Listing Agent

For more than 35 years, Beth Rider and The Rider Elite Team have helped thousands of clients successfully achieve their real estate dreams and goals. Beth brings extensive knowledge of the market and region, professionalism, innovative selling tools, and a commitment to her client's satisfaction. Whether you are planning to buy or sell your home, The Rider Elite Team has everything you need to comfortably get the job done.
From the accurate pricing, extensive promotion, and market
Beth's Other Listings
Source: Arizona Regional Multiple Listing Service (ARMLS)
MLS Number: 6752497
APN: 304-21-644
- 2072 E Sierra Madre Ave
- 2032 E Sierra Madre Ave
- 2234 E Stephens Rd
- 2042 E Victor Rd
- 2232 E Rawhide St
- 2244 E Rawhide St
- 329 S Marin Dr
- 10607 S 159th St
- 2023 E Willow Wick Rd
- 2476 E Marlene Dr
- 1821 E Elliot Rd
- 2056 E Saratoga St
- 2123 E Catclaw St
- 1918 E Saratoga St
- 1805 E Sagebrush St
- 1915 E Saratoga St
- 2535 E Saratoga St
- 1905 E Palomino Dr
- 2551 E Saratoga St
- 1697 E Linda Ln
