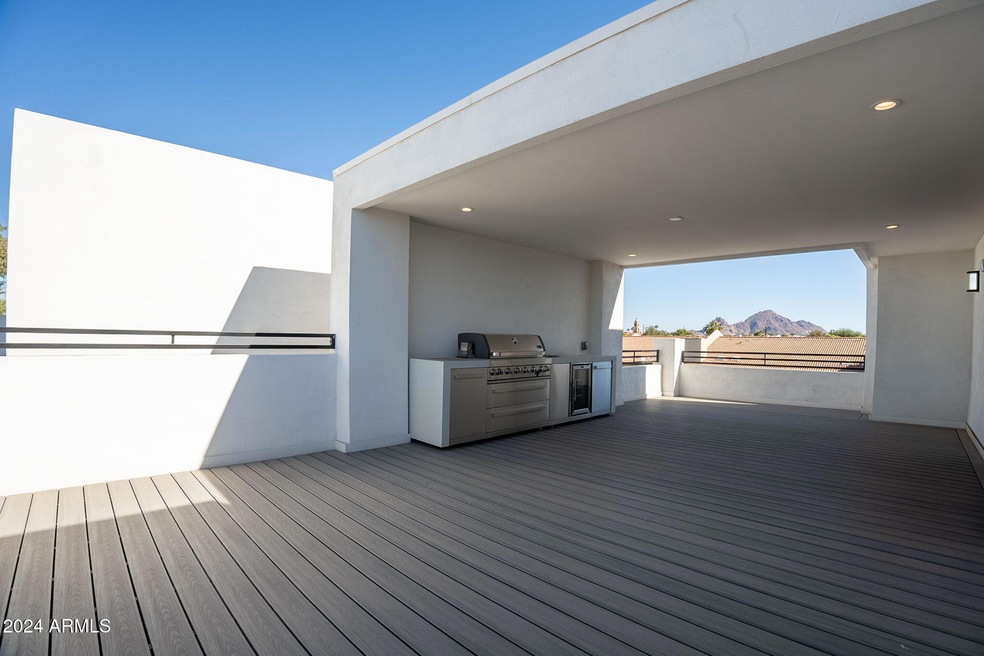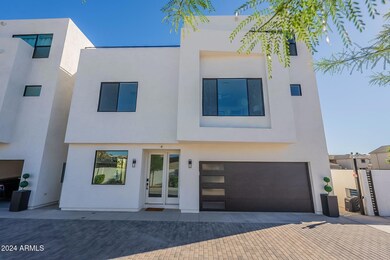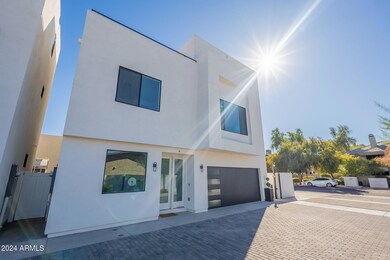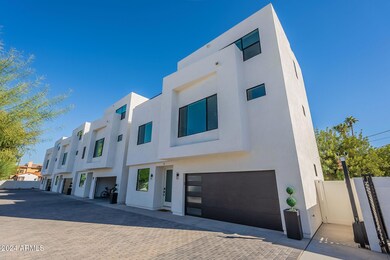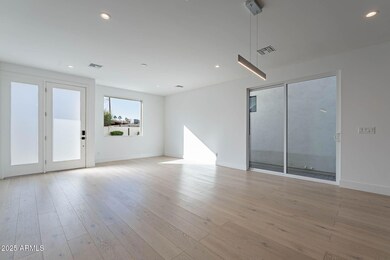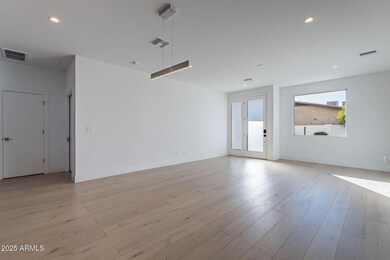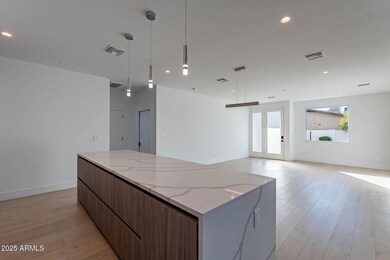
2130 E Turney Ave Unit 4 Phoenix, AZ 85016
Camelback East Village NeighborhoodEstimated payment $5,983/month
Highlights
- City Lights View
- Contemporary Architecture
- End Unit
- Phoenix Coding Academy Rated A
- Wood Flooring
- Granite Countertops
About This Home
Experience cosmopolitan living in the prestigious Biltmore area of Phoenix! This new construction, modern home is sure to captivate from the moment you step inside. The first level offers an open concept living room that flows into the state-of-the-art kitchen, sliding glass doors that lead to a lovely patio, and a powder room completes this space. The second level offers a beautiful primary suite with fantastic walk-in closet, two more spacious bedrooms with en-suite bathrooms, a laundry room and storage space. The third level offers a unique opportunity to create what works best for you. The loft, bedroom and bathroom can be transformed into an office, gym, yoga studio or media center. The sliding glass doors open to a private rooftop deck with built-in grill, perfect for entertaining and taking in the views of Camelback Mountain and downtown Phoenix. Don't miss your chance to own this exceptional new home, where style, luxury, and location come together seamlessly!
Townhouse Details
Home Type
- Townhome
Est. Annual Taxes
- $4,288
Year Built
- Built in 2024
Lot Details
- 1,973 Sq Ft Lot
- No Common Walls
- End Unit
- Desert faces the front and back of the property
- Block Wall Fence
- Private Yard
HOA Fees
- $195 Monthly HOA Fees
Parking
- 2 Car Garage
- Oversized Parking
Property Views
- City Lights
- Mountain
Home Design
- Contemporary Architecture
- Wood Frame Construction
- Foam Roof
- Stucco
Interior Spaces
- 2,530 Sq Ft Home
- 3-Story Property
- Ceiling height of 9 feet or more
- Ceiling Fan
- Double Pane Windows
- Low Emissivity Windows
- Washer and Dryer Hookup
Kitchen
- Breakfast Bar
- Gas Cooktop
- Built-In Microwave
- ENERGY STAR Qualified Appliances
- Kitchen Island
- Granite Countertops
Flooring
- Wood
- Tile
Bedrooms and Bathrooms
- 4 Bedrooms
- Primary Bathroom is a Full Bathroom
- 4.5 Bathrooms
- Dual Vanity Sinks in Primary Bathroom
Outdoor Features
- Balcony
- Built-In Barbecue
Schools
- Madison Elementary School
- Madison Park Middle School
- Camelback High School
Utilities
- Cooling Available
- Zoned Heating
- High Speed Internet
Community Details
- Association fees include ground maintenance
- Turney Courts Assn. Association, Phone Number (312) 914-1827
- Built by Bolte Custom Homes LLC
- Turney Court Subdivision
Listing and Financial Details
- Tax Lot 4
- Assessor Parcel Number 163-31-536
Map
Home Values in the Area
Average Home Value in this Area
Property History
| Date | Event | Price | Change | Sq Ft Price |
|---|---|---|---|---|
| 04/23/2025 04/23/25 | Price Changed | $975,000 | -1.5% | $385 / Sq Ft |
| 02/16/2025 02/16/25 | Price Changed | $990,000 | -1.0% | $391 / Sq Ft |
| 11/15/2024 11/15/24 | For Sale | $1,000,000 | -- | $395 / Sq Ft |
Similar Homes in Phoenix, AZ
Source: Arizona Regional Multiple Listing Service (ARMLS)
MLS Number: 6782688
- 4343 N 21st St Unit 203
- 4430 N 22nd St Unit 1
- 4301 N 21st St Unit 24
- 4301 N 21st St Unit 19
- 2025 E Campbell Ave Unit 332
- 2025 E Campbell Ave Unit 265
- 2025 E Campbell Ave Unit 140
- 2025 E Campbell Ave Unit 330
- 2025 E Campbell Ave Unit 260
- 4644 N 22nd St Unit 1137
- 4644 N 22nd St Unit 2048
- 4644 N 22nd St Unit 1016
- 4644 N 22nd St Unit 1017
- 2228 E Campbell Ave Unit 234
- 2228 E Campbell Ave Unit 116
- 2228 E Campbell Ave Unit 121
- 4525 N 22nd St Unit 404
- 4533 N 22nd St Unit 212
- 4533 N 22nd St Unit 228
- 2300 E Campbell Ave Unit 108
