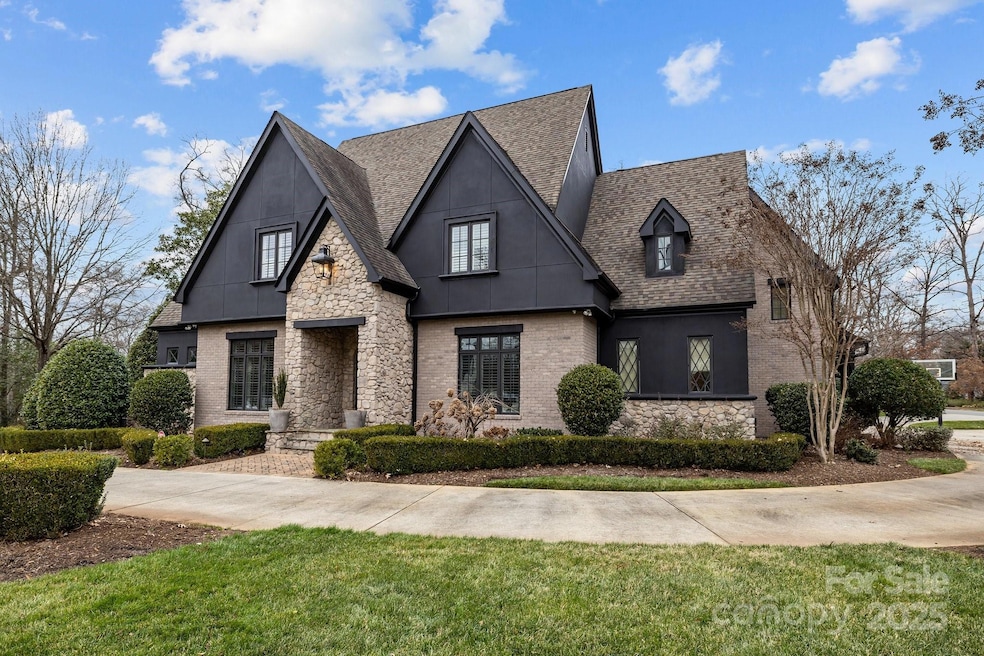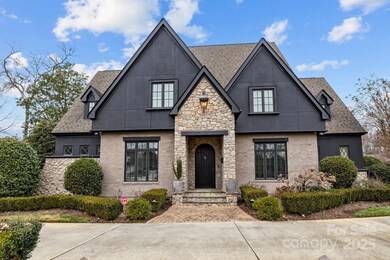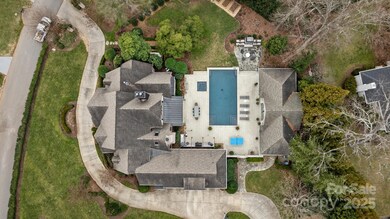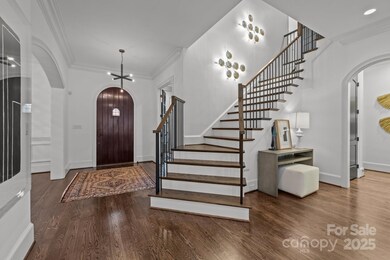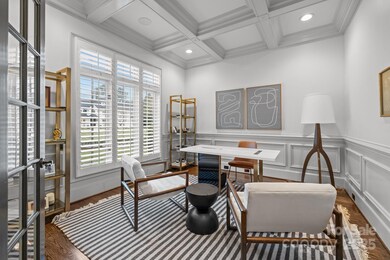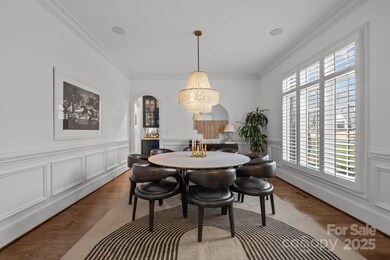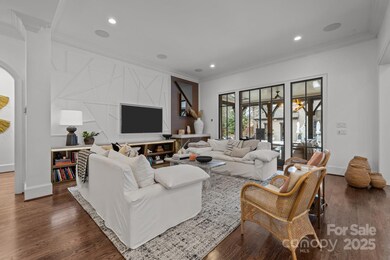
2130 Ferncliff Rd Charlotte, NC 28211
Myers Park NeighborhoodHighlights
- Fireplace in Kitchen
- Transitional Architecture
- Outdoor Kitchen
- Selwyn Elementary Rated A-
- Wood Flooring
- Corner Lot
About This Home
As of March 2025Situated on a large corner lot in highly sought after Old Foxcroft, this beautifully renovated home has it all! From the incredibly spacious chef's kitchen featuring double islands to an outdoor oasis with a fully updated pool house, it is truly an entertainer's dream. The functional floor plan accommodates day to day living, including a private study, formal dining room, open living & kitchen area, office nook, mud room & fabulous primary suite with vaulted ceilings overlooking the back yard. Upstairs you will find 3 bedrooms, 3 full baths & 2 bonus rooms, providing flexibility for use. The outdoor retreat includes a covered porch with heaters & hidden TV, a built-in kitchen area with a green egg & gas grill, a fabulous pool, hot tub, outdoor fireplace & separate, approx. 1,000 sq. ft pool house featuring a full kitchen/bar area, wine cellar & full bathroom.
Last Agent to Sell the Property
Dickens Mitchener & Associates Inc Brokerage Email: vmitchener@dickensmitchener.com License #196587

Co-Listed By
Dickens Mitchener & Associates Inc Brokerage Email: vmitchener@dickensmitchener.com License #227974
Home Details
Home Type
- Single Family
Est. Annual Taxes
- $20,385
Year Built
- Built in 2004
Lot Details
- Fenced
- Corner Lot
- Irrigation
- Property is zoned R-3
Parking
- 3 Car Attached Garage
- Circular Driveway
Home Design
- Transitional Architecture
- Brick Exterior Construction
- Stone Siding
- Stucco
Interior Spaces
- 2-Story Property
- Crawl Space
- Laundry Room
Kitchen
- Double Oven
- Gas Range
- Microwave
- Dishwasher
- Fireplace in Kitchen
Flooring
- Wood
- Tile
Bedrooms and Bathrooms
Outdoor Features
- Covered patio or porch
- Outdoor Kitchen
- Fire Pit
Additional Homes
- Separate Entry Quarters
Schools
- Selwyn Elementary School
- Alexander Graham Middle School
- Myers Park High School
Utilities
- Forced Air Heating and Cooling System
- Heating System Uses Natural Gas
Community Details
- Old Foxcroft Subdivision
Listing and Financial Details
- Assessor Parcel Number 181-171-14
Map
Home Values in the Area
Average Home Value in this Area
Property History
| Date | Event | Price | Change | Sq Ft Price |
|---|---|---|---|---|
| 03/31/2025 03/31/25 | Sold | $4,750,000 | 0.0% | $886 / Sq Ft |
| 01/21/2025 01/21/25 | Pending | -- | -- | -- |
| 01/21/2025 01/21/25 | For Sale | $4,750,000 | +71.8% | $886 / Sq Ft |
| 04/16/2021 04/16/21 | Sold | $2,765,000 | -0.4% | $517 / Sq Ft |
| 03/21/2021 03/21/21 | Pending | -- | -- | -- |
| 03/19/2021 03/19/21 | For Sale | $2,775,000 | -- | $519 / Sq Ft |
Tax History
| Year | Tax Paid | Tax Assessment Tax Assessment Total Assessment is a certain percentage of the fair market value that is determined by local assessors to be the total taxable value of land and additions on the property. | Land | Improvement |
|---|---|---|---|---|
| 2023 | $20,385 | $2,651,570 | $1,210,000 | $1,441,570 |
| 2022 | $16,788 | $1,726,700 | $840,000 | $886,700 |
| 2021 | $16,777 | $1,726,700 | $840,000 | $886,700 |
| 2020 | $16,770 | $1,726,700 | $840,000 | $886,700 |
| 2019 | $16,754 | $1,726,700 | $840,000 | $886,700 |
| 2018 | $16,520 | $1,253,600 | $491,400 | $762,200 |
| 2017 | $16,290 | $1,253,600 | $491,400 | $762,200 |
| 2016 | $16,280 | $1,213,500 | $491,400 | $722,100 |
| 2015 | $15,750 | $1,213,500 | $491,400 | $722,100 |
| 2014 | $19,691 | $0 | $0 | $0 |
Mortgage History
| Date | Status | Loan Amount | Loan Type |
|---|---|---|---|
| Previous Owner | $1,000,000 | New Conventional | |
| Previous Owner | $800,000 | Credit Line Revolving |
Deed History
| Date | Type | Sale Price | Title Company |
|---|---|---|---|
| Warranty Deed | $4,750,000 | Morehead Title | |
| Warranty Deed | $2,765,000 | Morehead Title Company | |
| Warranty Deed | $1,100,000 | None Available | |
| Special Warranty Deed | -- | None Available | |
| Interfamily Deed Transfer | -- | None Available | |
| Interfamily Deed Transfer | -- | -- | |
| Warranty Deed | $1,578,873 | -- | |
| Warranty Deed | $480,000 | -- | |
| Warranty Deed | $455,000 | -- |
Similar Homes in Charlotte, NC
Source: Canopy MLS (Canopy Realtor® Association)
MLS Number: 4215321
APN: 181-171-14
- 2034 Sharon Ln
- 3330 Foxcroft Rd
- 1976 Ferncliff Rd
- 2101 Sharon Ave
- 3411 Seward Place
- 2111 Sharon Ave
- 1919 Shoreham Dr
- 2818 Kenwood Sharon Ln
- 2836 Kenwood Sharon Ln
- 2137 Foxcroft Woods Ln
- 3531 Sharon Rd
- 3300 Sharon Rd
- 3769 Abingdon Rd
- 2219 Richardson Dr
- 4004 Nettie Ct Unit 1
- 1915 Providence Rd
- 1000 Huntington Park Dr Unit L6A
- 4008 Nettie Ct Unit 3
- 4012 Nettie Ct Unit 5
- 1640 Ferncliff Rd
