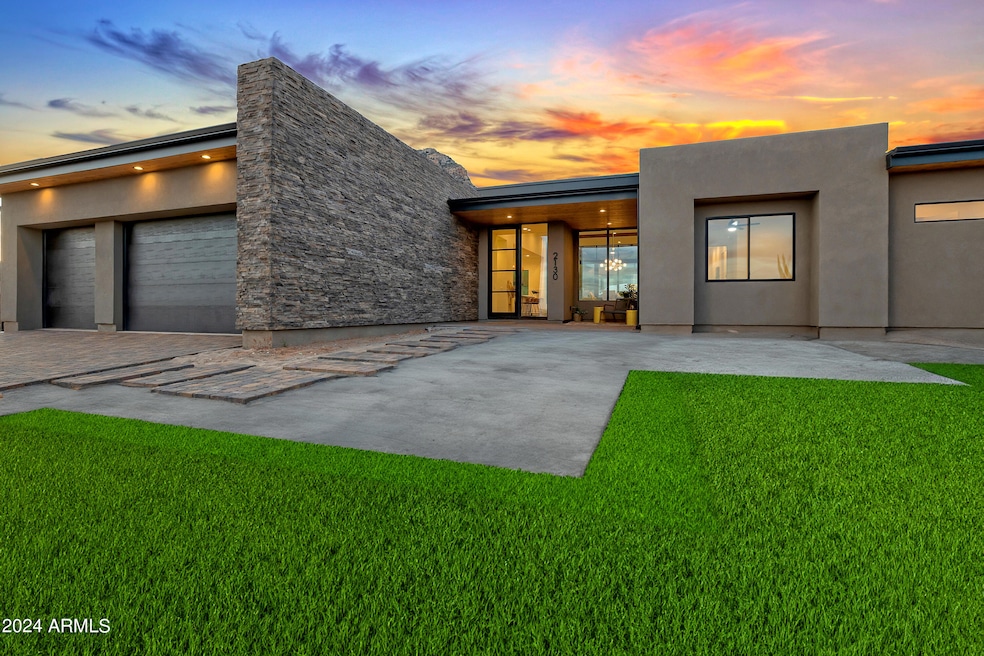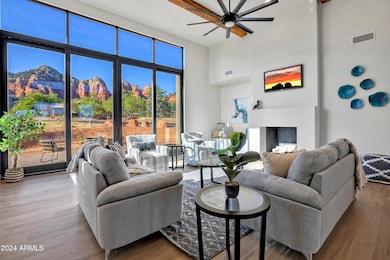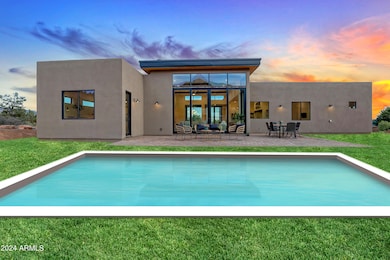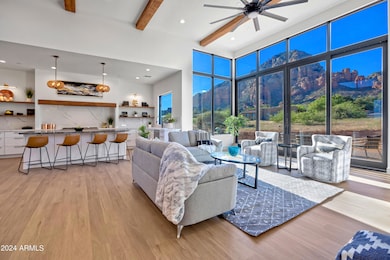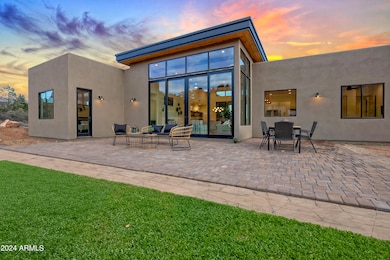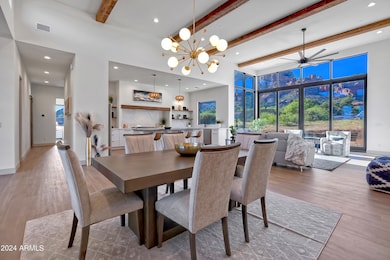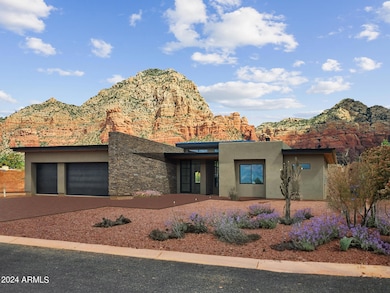
2130 Kinsey Ct Sedona, AZ 86336
Western Hills NeighborhoodHighlights
- Mountain View
- Granite Countertops
- 3 Car Direct Access Garage
- Contemporary Architecture
- No HOA
- Double Pane Windows
About This Home
As of December 2024Welcome to your luxurious retreat in West Sedona with Rental Projection 6.5% CAP Rate. BRAND NEW Construction w/ panoramic views of Thunder Mountain, Coffee Pot, and Sugarloaf. This brand new construction, ideal for short-term rentals, promises both indulgence and investment potential. Step into unparalleled single-level living across 5 bedrooms and 4 baths, centered around an open-concept great room seamlessly blending indoor-outdoor living. A grand 3-car garage with 8 ft doors and a gas fireplace sets a tone of convenience and sophistication. Upon entry, soaring 14 ft ceilings and a window wall frame the majestic Red Rock vistas, casting a serene ambiance throughout. The heart of the home is a chef's dream kitchen featuring a Forno gas range, stainless farm sink, Bosch dishwasher, & sprawling black leathered granite island amidst white and gray Cambria quartz counters. Soft-closing white cabinetry with black accents enhances the modern palette.
Entertaining is effortless with a dining area in the great room, complemented by a generous quartz-topped buffet and additional cabinetry. The primary suite offers a private retreat with more breathtaking views, complemented by a spa-like bath featuring a curbless shower, separate soaking tub, dual sinks, and a substantial walk-in closet.
Guests enjoy suite-like comfort with walk-in closets and en-suite baths, while bedrooms 4 and 5 share a jack-and-jill 3/4 bath with a curbless shower. A fourth 3/4 bath echoes soothing greige tones and features its own curbless shower.
Notable features include iron and glass front doors, interior 8 ft modern doors, 3-inch baseboards, ceiling fans, and refined black/brushed gold hardware throughout. The decor theme of black, white, and greige includes open shelving in the dining room and kitchen, with ample wall space for art.
Last Buyer's Agent
Non-MLS Agent
Non-MLS Office
Home Details
Home Type
- Single Family
Est. Annual Taxes
- $976
Year Built
- Built in 2023
Lot Details
- 0.3 Acre Lot
- Desert faces the front and back of the property
Parking
- 3 Car Direct Access Garage
- 4 Open Parking Spaces
- Electric Vehicle Home Charger
- Garage Door Opener
Home Design
- Contemporary Architecture
- Wood Frame Construction
- Spray Foam Insulation
- Low Volatile Organic Compounds (VOC) Products or Finishes
- Stone Exterior Construction
- Synthetic Stucco Exterior
Interior Spaces
- 3,000 Sq Ft Home
- 1-Story Property
- Ceiling height of 9 feet or more
- Ceiling Fan
- Gas Fireplace
- Double Pane Windows
- Living Room with Fireplace
- Mountain Views
Kitchen
- Breakfast Bar
- Kitchen Island
- Granite Countertops
Flooring
- Tile
- Vinyl
Bedrooms and Bathrooms
- 5 Bedrooms
- Primary Bathroom is a Full Bathroom
- 4 Bathrooms
- Dual Vanity Sinks in Primary Bathroom
- Bathtub With Separate Shower Stall
Utilities
- Refrigerated Cooling System
- Heating System Uses Natural Gas
- High Speed Internet
Additional Features
- No Interior Steps
- No or Low VOC Paint or Finish
- Patio
Community Details
- No Home Owners Association
- Association fees include no fees
- Built by RJWC Development
- Kinsey Estates At Western Hills Subdivision
Listing and Financial Details
- Tax Lot 9
- Assessor Parcel Number 408-22-461
Map
Home Values in the Area
Average Home Value in this Area
Property History
| Date | Event | Price | Change | Sq Ft Price |
|---|---|---|---|---|
| 12/13/2024 12/13/24 | Sold | $2,204,000 | -2.0% | $735 / Sq Ft |
| 10/22/2024 10/22/24 | Pending | -- | -- | -- |
| 09/05/2024 09/05/24 | Price Changed | $2,249,000 | -2.0% | $750 / Sq Ft |
| 08/01/2024 08/01/24 | Price Changed | $2,295,000 | -8.2% | $765 / Sq Ft |
| 05/30/2024 05/30/24 | For Sale | $2,499,800 | -- | $833 / Sq Ft |
Tax History
| Year | Tax Paid | Tax Assessment Tax Assessment Total Assessment is a certain percentage of the fair market value that is determined by local assessors to be the total taxable value of land and additions on the property. | Land | Improvement |
|---|---|---|---|---|
| 2024 | $976 | -- | -- | -- |
| 2023 | $976 | $14,271 | $14,271 | $0 |
| 2022 | $958 | $11,883 | $11,883 | $0 |
| 2021 | $974 | $10,227 | $10,227 | $0 |
| 2020 | $1,341 | $0 | $0 | $0 |
| 2019 | $1,395 | $0 | $0 | $0 |
| 2018 | $1,514 | $0 | $0 | $0 |
| 2017 | $1,473 | $0 | $0 | $0 |
| 2016 | $1,454 | $0 | $0 | $0 |
| 2015 | -- | $0 | $0 | $0 |
| 2014 | -- | $0 | $0 | $0 |
Mortgage History
| Date | Status | Loan Amount | Loan Type |
|---|---|---|---|
| Open | $1,763,200 | New Conventional | |
| Previous Owner | $1,615,000 | Commercial |
Deed History
| Date | Type | Sale Price | Title Company |
|---|---|---|---|
| Warranty Deed | $2,204,000 | Premier Title | |
| Special Warranty Deed | $1,900,000 | Premier Title Agency |
About the Listing Agent

TV Host- Emmy and Telly Award Winning- American Dream Television- SELLING SEDONA. Luxury Real Estate- Sedona. Sedona Lifestyle Specialist. Team Leader for ILoveSedonaRealEstate.Com & YourPremierTeam.Net- eXp Realty. Top 20 Most influential women in Arizona real estate ( Arizona Central). Specialites include: Luxury, architecturally significant properties, foreign buyers and sellers. Top 1% Sales Volume Team in Sedona. My Motto: Stop Talking and Get it Done! Local Expert- Dedicated to Results.
Kris' Other Listings
Source: Arizona Regional Multiple Listing Service (ARMLS)
MLS Number: 6703266
APN: 408-22-461
- 160 Little Elf Dr
- 2360 Buckboard Rd
- 750 Mountain Shadows Dr
- 485 Mountain Shadows Dr
- 2250 E Mule Deer Rd
- 430 Last Wagon Dr
- 245 Eagle Dancer Rd
- 47 Meander Way
- 145 Mogollon Dr
- 280 Goodrow Ln
- 95 Meander Way
- 815 Andante Dr
- 245 Pony Soldier Rd
- 695 Andante Dr
- 5 Buckskin Ln
- 10 Last Wagon Dr
- 10 Last Wagon Dr Unit 88
- 260 Coffee Pot Dr Unit 17
- 305 Mountain Shadows Dr
- 310 Mountain Shadows Dr Unit 89
