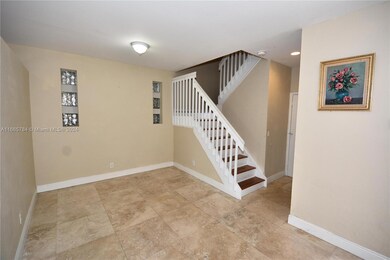
2130 NW 184th Way Pembroke Pines, FL 33029
Chapel Trail NeighborhoodHighlights
- Lake Front
- Vaulted Ceiling
- Community Pool
- Chapel Trail Elementary School Rated 9+
- Marble Flooring
- Utility Room in Garage
About This Home
As of November 2024YOUR WAIT IS OVER - LAKEFRONT - 3 Bedroom, 2.5 Bathroom, 2 Car Garage, SILHOUETTE MODEL HOME in DIMENSIONS NORTH at CHAPEL TRAIL. Features an Inviting Floorplan, Open Kitchen, Granite Countertops, Stainless Steel Appliances, Serving Bar, Pantry, Spacious 2nd Floor Master Suite, His and Hers Closets, Generous Guest Rooms, Updated Half Bath, Vaulted Ceilings, Elegant Travertine Marble and Wood Flooring, Impact Rated Entry Doors, Expansive Covered Patio, Fenced Grounds, Fruit Trees and TRANQUIL LAKE VIEWS. Located Steps to the Community Pool and Playground. LOW HOA Includes Cable TV and Internet. Convenient to Shopping, Dining, Entertainment, Travel, Rose G. Price Park, TOP RATED SCHOOLS and more.... ***HOME NEEDS TLC***
Home Details
Home Type
- Single Family
Est. Annual Taxes
- $5,721
Year Built
- Built in 1992
Lot Details
- 4,782 Sq Ft Lot
- 38 Ft Wide Lot
- Lake Front
- East Facing Home
- Fenced
- Property is zoned (PUD)
HOA Fees
- $187 Monthly HOA Fees
Parking
- 2 Car Attached Garage
- Driveway
- Open Parking
Home Design
- Flat Tile Roof
- Concrete Block And Stucco Construction
Interior Spaces
- 1,568 Sq Ft Home
- 2-Story Property
- Vaulted Ceiling
- Combination Dining and Living Room
- Utility Room in Garage
- Lake Views
Kitchen
- Electric Range
- Microwave
- Dishwasher
- Snack Bar or Counter
Flooring
- Wood
- Carpet
- Marble
Bedrooms and Bathrooms
- 3 Bedrooms
- Primary Bedroom Upstairs
- Shower Only
Laundry
- Laundry in Garage
- Washer and Dryer Hookup
Outdoor Features
- Patio
Schools
- Chapel Trail Elementary School
- Silver Trail Middle School
- West Broward High School
Utilities
- Central Heating and Cooling System
- Electric Water Heater
Listing and Financial Details
- Assessor Parcel Number 513912050570
Community Details
Overview
- Dimensions North At Chape,Chapel Trail Subdivision, Silhouette Lake Floorplan
- Mandatory home owners association
- The community has rules related to no recreational vehicles or boats, no trucks or trailers
Recreation
- Community Pool
Map
Home Values in the Area
Average Home Value in this Area
Property History
| Date | Event | Price | Change | Sq Ft Price |
|---|---|---|---|---|
| 11/15/2024 11/15/24 | Sold | $435,000 | -13.0% | $277 / Sq Ft |
| 09/28/2024 09/28/24 | For Sale | $500,000 | +61.3% | $319 / Sq Ft |
| 05/26/2016 05/26/16 | Sold | $310,000 | 0.0% | $198 / Sq Ft |
| 04/26/2016 04/26/16 | Pending | -- | -- | -- |
| 04/09/2016 04/09/16 | For Sale | $310,000 | 0.0% | $198 / Sq Ft |
| 12/31/2012 12/31/12 | Rented | $1,950 | 0.0% | -- |
| 12/01/2012 12/01/12 | Under Contract | -- | -- | -- |
| 10/18/2012 10/18/12 | For Rent | $1,950 | -- | -- |
Tax History
| Year | Tax Paid | Tax Assessment Tax Assessment Total Assessment is a certain percentage of the fair market value that is determined by local assessors to be the total taxable value of land and additions on the property. | Land | Improvement |
|---|---|---|---|---|
| 2025 | $5,891 | $449,070 | $43,040 | $406,030 |
| 2024 | $5,721 | $329,070 | -- | -- |
| 2023 | $5,721 | $319,490 | $0 | $0 |
| 2022 | $5,399 | $310,190 | $0 | $0 |
| 2021 | $5,303 | $301,160 | $0 | $0 |
| 2020 | $5,248 | $297,010 | $0 | $0 |
| 2019 | $5,161 | $290,340 | $0 | $0 |
| 2018 | $4,970 | $284,930 | $0 | $0 |
| 2017 | $4,910 | $279,070 | $0 | $0 |
| 2016 | $4,770 | $221,030 | $0 | $0 |
| 2015 | $4,700 | $200,940 | $0 | $0 |
| 2014 | $4,332 | $182,680 | $0 | $0 |
| 2013 | -- | $166,080 | $43,040 | $123,040 |
Mortgage History
| Date | Status | Loan Amount | Loan Type |
|---|---|---|---|
| Previous Owner | $304,385 | FHA | |
| Previous Owner | $276,000 | Fannie Mae Freddie Mac | |
| Previous Owner | $170,000 | Unknown | |
| Previous Owner | $127,000 | No Value Available | |
| Previous Owner | $100,000 | New Conventional |
Deed History
| Date | Type | Sale Price | Title Company |
|---|---|---|---|
| Warranty Deed | $435,000 | Appletower Title & Escrow | |
| Special Warranty Deed | $310,000 | Nu World Title Llc | |
| Special Warranty Deed | -- | None Available | |
| Deed | $100 | -- | |
| Trustee Deed | $185,600 | None Available | |
| Warranty Deed | $310,000 | New Castle Title Co | |
| Warranty Deed | $187,000 | Performance Title Inc | |
| Warranty Deed | $125,000 | -- | |
| Warranty Deed | $92,000 | -- |
Similar Homes in the area
Source: MIAMI REALTORS® MLS
MLS Number: A11665784
APN: 51-39-12-05-0570
- 18489 NW 22nd St
- 18463 NW 20th St
- 18530 NW 22nd St
- 18528 NW 19th St
- 2313 NW 186th Ave
- 18464 NW 18th St
- 2175 NW 184th Terrace
- 1831 NW 184th Terrace
- 2031 SW 185th Ave
- 2090 NW 188th Ave
- 18840 NW 23rd Place
- 18990 NW 22nd St
- 19009 NW 23rd St
- 1910 NW 190th Ave
- 19245 NW 14th St
- 1975 NW 191st Ave
- 18510 NW 11th Ct
- 18904 NW 13th St
- 19252 NW 14th St
- 18230 NW 19th St






