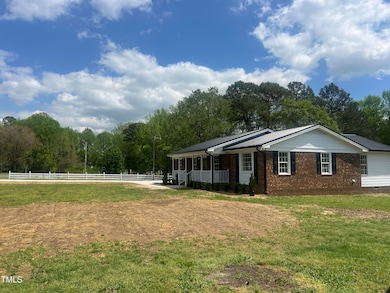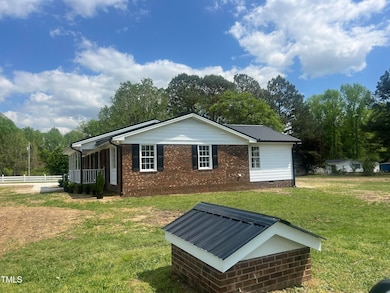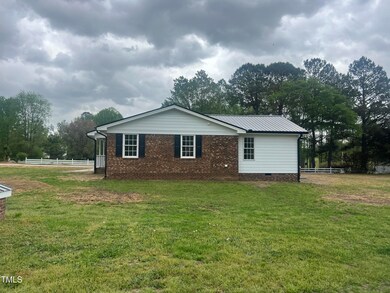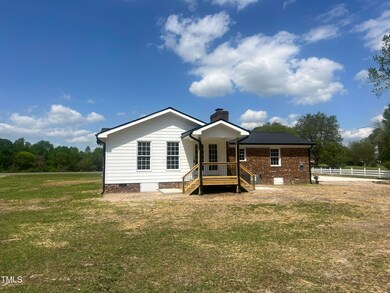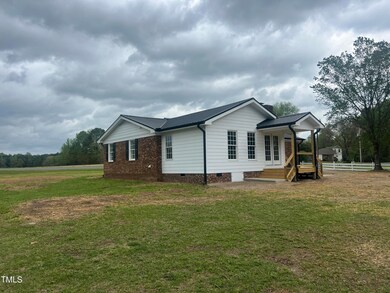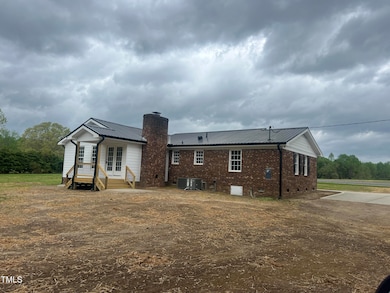
2130 Pearidge Rd Angier, NC 27501
Estimated payment $1,920/month
Highlights
- Wood Flooring
- Den with Fireplace
- Walk-In Closet
- No HOA
- Rear Porch
- Laundry Room
About This Home
Enjoy country living with a short drive from downtown Angier and Fuquay-Varina and conveniently found between downtown Raleigh and downtown Fayetteville. No HOA's or town taxes. Not in a subdivision. This 3 bedroom /2 bath brick renovated home boasts new hardwood floors throughout the home and tile flooring in the bathrooms and a spacious utility room. Renovations include new interior paint, cabinets, fixtures and lighting, granite countertops, stainless appliances, gutters, and concrete driveway. It has a separate dining room that can be transformed into an office while the den includes a brick fireplace and overlooks the new covered deck with a spacious backyard to enjoy all seasons or choose to enjoy front porch sitting. This home is completely updated and ready for a new owner to enjoy its revitalization!
Home Details
Home Type
- Single Family
Est. Annual Taxes
- $1,608
Year Built
- Built in 1971
Lot Details
- 1 Acre Lot
- Property fronts a state road
- North Facing Home
Home Design
- Brick Exterior Construction
- Brick Foundation
- Shingle Roof
- Lead Paint Disclosure
Interior Spaces
- 1,780 Sq Ft Home
- 1-Story Property
- Ceiling Fan
- Dining Room
- Den with Fireplace
- Pull Down Stairs to Attic
Kitchen
- Cooktop
- Microwave
- Dishwasher
Flooring
- Wood
- Tile
Bedrooms and Bathrooms
- 3 Bedrooms
- Walk-In Closet
- 2 Full Bathrooms
- Primary bathroom on main floor
Laundry
- Laundry Room
- Electric Dryer Hookup
Parking
- 3 Parking Spaces
- 3 Open Parking Spaces
Outdoor Features
- Rear Porch
Schools
- North Harnett Elementary School
- Harnett Central Middle School
- Harnett Central High School
Utilities
- Forced Air Heating and Cooling System
- Well
- Septic Tank
Community Details
- No Home Owners Association
Listing and Financial Details
- REO, home is currently bank or lender owned
- Assessor Parcel Number 040693 0006
Map
Home Values in the Area
Average Home Value in this Area
Property History
| Date | Event | Price | Change | Sq Ft Price |
|---|---|---|---|---|
| 04/11/2025 04/11/25 | Pending | -- | -- | -- |
| 04/07/2025 04/07/25 | For Sale | $320,000 | -- | $180 / Sq Ft |
Similar Homes in Angier, NC
Source: Doorify MLS
MLS Number: 10087627
APN: 040693 0006
- 1835 Pearidge Rd
- 54 Cultivator Ct
- 152 Cultivator Ct
- 72 Cultivator Ct
- 53 Priming Way
- 71 Priming Way
- 91 Priming Way
- 31 Priming Way
- 306 Golden Leaf Farms Rd
- 274 Golden Leaf Farms Rd
- 254 Golden Leaf Farms Rd
- 409 Grading Stick Ct
- 230 Grading Stick Ct
- 19 Oriental St
- 197 Grading Stick Ct
- 59 Grading Stick Ct
- 39 Grading Stick Ct
- 223 Harvester Rd
- 239 Harvester Rd
- 83 Stickleback Dr

