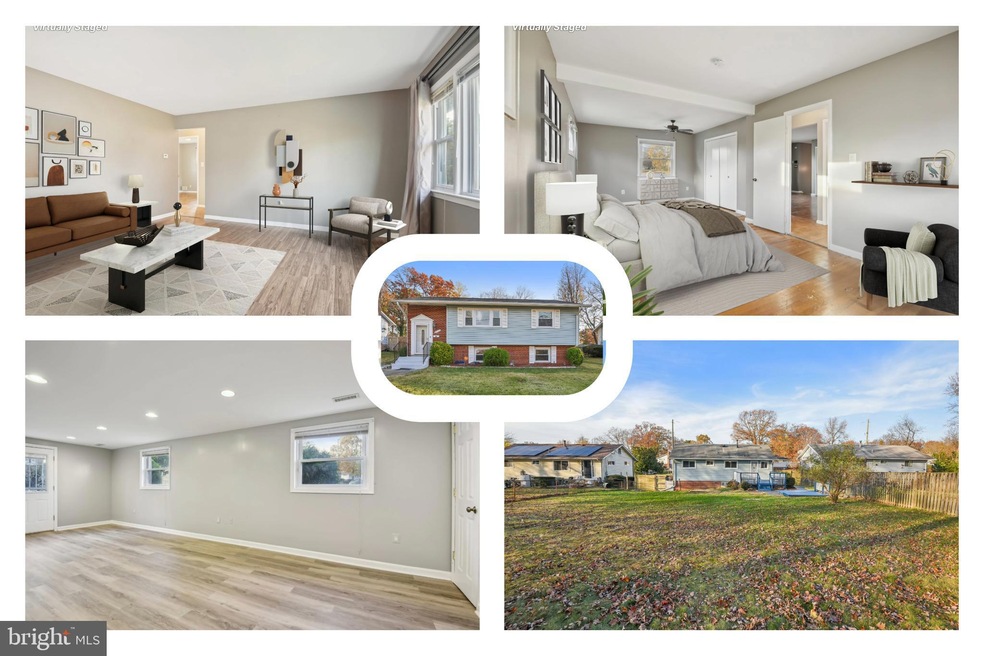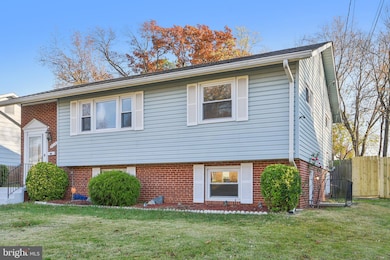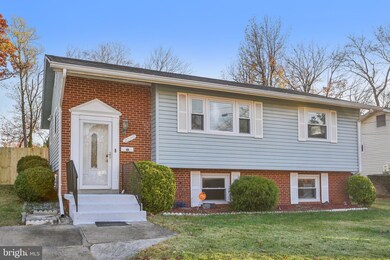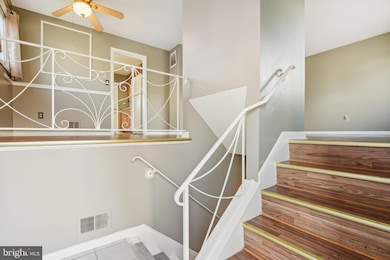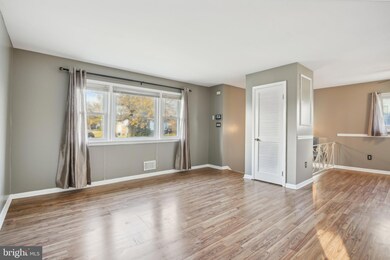
2130 Roslyn Ave District Heights, MD 20747
Highlights
- Open Floorplan
- Wood Flooring
- No HOA
- Recreation Room
- Space For Rooms
- Bay Window
About This Home
As of January 2025Motivated seller! Seller will consider $1500 closing cost credit for kitchen appliances. This split-level home at 2130 Roslyn Avenue in District Heights presents comfortable living in a well-established neighborhood. The main level features a bright and open layout with large windows, allowing plenty of natural light to fill the space. A separate dining area flows from the kitchen, making it ideal for gatherings.Upstairs, there are two bedrooms, including a spacious main bedroom with generous closet space. The lower level offers added flexibility with an additional bedroom, a bathroom, and a separate entry, suitable for guests or a private workspace.Outdoors, a deck off the kitchen overlooks a level, fenced yard, providing ample space for outdoor activities. The property includes central air conditioning and a washer and dryer. This home reflects pride of ownership and is ready for new residents.
Last Agent to Sell the Property
Hazel Shakur
Redfin Corp License #586258

Home Details
Home Type
- Single Family
Est. Annual Taxes
- $5,555
Year Built
- Built in 1964
Lot Details
- 10,046 Sq Ft Lot
- Chain Link Fence
- Property is in very good condition
- Property is zoned RSF65
Home Design
- Split Level Home
- Brick Exterior Construction
- Frame Construction
- Vinyl Siding
Interior Spaces
- 1,086 Sq Ft Home
- Property has 2 Levels
- Open Floorplan
- Chair Railings
- Ceiling Fan
- Recessed Lighting
- Bay Window
- Six Panel Doors
- Entrance Foyer
- Combination Dining and Living Room
- Recreation Room
- Utility Room
- Wood Flooring
Kitchen
- Electric Oven or Range
- Range Hood
- Microwave
- Dishwasher
Bedrooms and Bathrooms
- En-Suite Primary Bedroom
- Bathtub with Shower
Laundry
- Laundry on lower level
- Dryer
- Washer
Finished Basement
- Basement Fills Entire Space Under The House
- Connecting Stairway
- Space For Rooms
Parking
- Driveway
- On-Street Parking
- Parking Lot
Schools
- North Forestville Elementary School
- Dr. Henry A. Wise Jr. High School
Utilities
- Forced Air Heating and Cooling System
- Vented Exhaust Fan
- Natural Gas Water Heater
Community Details
- No Home Owners Association
- District Heights Subdivision
Listing and Financial Details
- Tax Lot 17
- Assessor Parcel Number 17060579755
Map
Home Values in the Area
Average Home Value in this Area
Property History
| Date | Event | Price | Change | Sq Ft Price |
|---|---|---|---|---|
| 01/31/2025 01/31/25 | Sold | $400,000 | 0.0% | $368 / Sq Ft |
| 01/03/2025 01/03/25 | Pending | -- | -- | -- |
| 12/04/2024 12/04/24 | For Sale | $400,000 | +71.7% | $368 / Sq Ft |
| 11/21/2014 11/21/14 | Sold | $233,000 | +5.9% | $215 / Sq Ft |
| 10/22/2014 10/22/14 | Pending | -- | -- | -- |
| 10/17/2014 10/17/14 | For Sale | $220,000 | -- | $203 / Sq Ft |
Tax History
| Year | Tax Paid | Tax Assessment Tax Assessment Total Assessment is a certain percentage of the fair market value that is determined by local assessors to be the total taxable value of land and additions on the property. | Land | Improvement |
|---|---|---|---|---|
| 2024 | $5,632 | $289,700 | $0 | $0 |
| 2023 | $5,126 | $266,700 | $61,200 | $205,500 |
| 2022 | $4,277 | $253,867 | $0 | $0 |
| 2021 | $3,349 | $241,033 | $0 | $0 |
| 2020 | $4,515 | $228,200 | $60,600 | $167,600 |
| 2019 | $3,227 | $222,067 | $0 | $0 |
| 2018 | $3,572 | $215,933 | $0 | $0 |
| 2017 | $3,224 | $209,800 | $0 | $0 |
| 2016 | -- | $190,167 | $0 | $0 |
| 2015 | $3,752 | $170,533 | $0 | $0 |
| 2014 | $3,752 | $150,900 | $0 | $0 |
Mortgage History
| Date | Status | Loan Amount | Loan Type |
|---|---|---|---|
| Open | $392,755 | FHA | |
| Closed | $392,755 | FHA | |
| Previous Owner | $207,322 | VA | |
| Previous Owner | $227,794 | VA |
Deed History
| Date | Type | Sale Price | Title Company |
|---|---|---|---|
| Deed | $400,000 | Title Forward | |
| Deed | $400,000 | Title Forward | |
| Deed | $223,000 | First American Title Ins Co | |
| Deed | -- | -- | |
| Deed | -- | -- |
Similar Homes in District Heights, MD
Source: Bright MLS
MLS Number: MDPG2134518
APN: 06-0579755
- 2214 Wintergreen Ave
- 2205 Oak Glen Way
- 1804 Brewton Ct
- 7701 Berry Place
- 8008 Daniel Dr
- 7304 Malden Ln
- 2609 Overdale Place
- 2614 Boones Ln
- 8110 Thornfield Terrace
- 2706 Kirtland Ave
- 2705 Boones Ln
- 2705 Judith Ave
- 2602 Millsboro Ct
- 6935 Halleck St
- 7025 Mason St
- 7109 Starboard Dr
- 6918 Gateway Blvd
- 7813 Jordan Park Blvd
- 7204 Chapparal Dr
- 7515 Martha St
