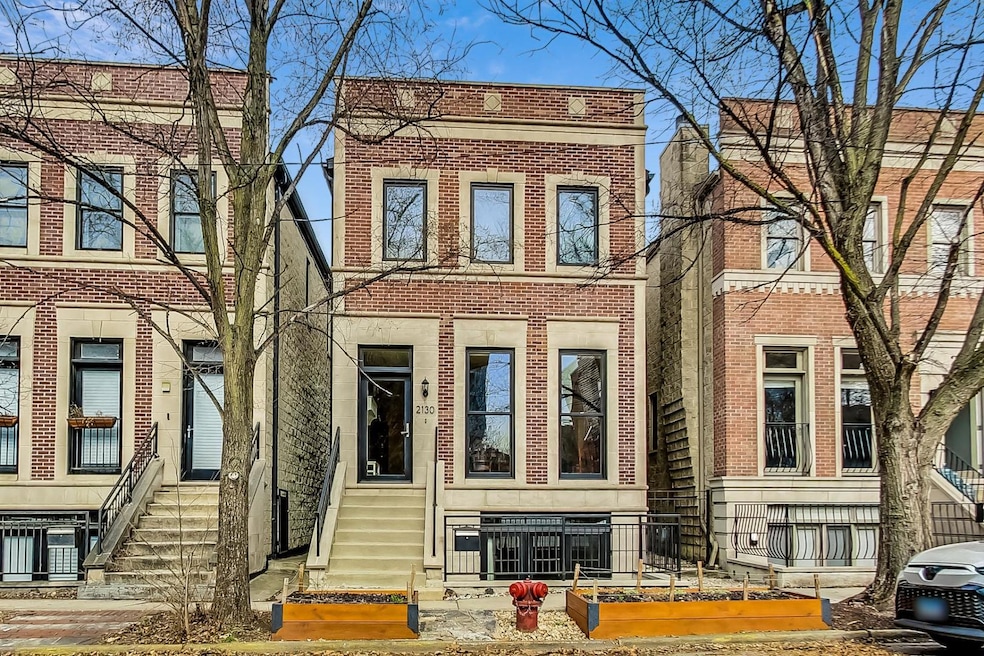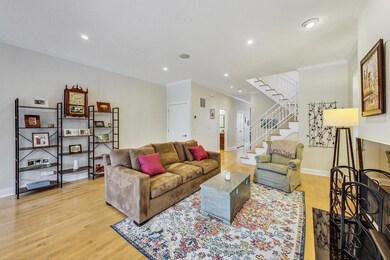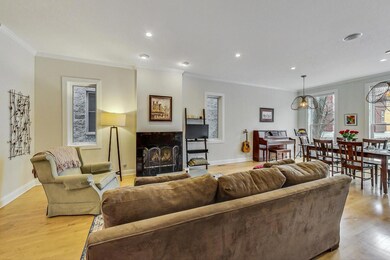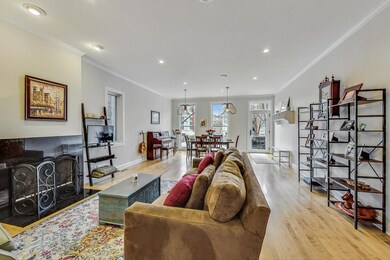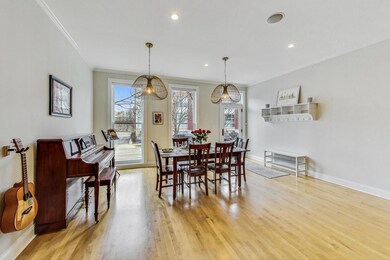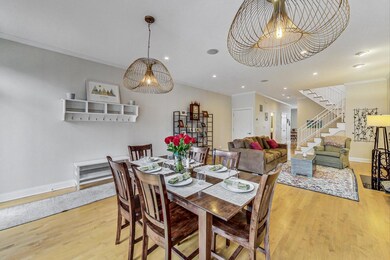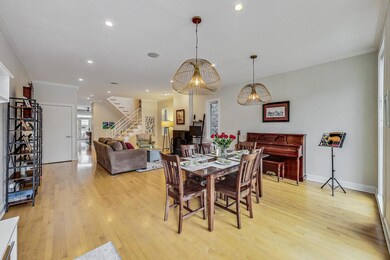
2130 W Churchill St Chicago, IL 60647
Bucktown NeighborhoodHighlights
- Deck
- Living Room with Fireplace
- Whirlpool Bathtub
- Property is near a park
- Wood Flooring
- 2-minute walk to Park No. 567
About This Home
As of June 2024BUCKTOWN: PRIME LOCATION - STUNNING SINGLE-FAMILY HOME!! Located on an ideal Bucktown block steps from The 606 Trail. This fabulous south facing single family home has been extensively updated for today's style. The desirable open concept layout, 4 bed, 3.5 bath home has 4 outdoor spaces, amazing light, and plenty of storage! The kitchen is a home chef's dream, every detail carefully planned & executed. Renovated in 2018, the oversized Caesarstone waterfall island comfortably seats four allowing the chef and guests to gather. The Miele clean touch steel induction range, Miele dishwasher & GE counter depth refrigerator transform daily cooking into a joyous event. The kitchen opens to a lovely family room which passes to the back deck and full garage deck with pergola for a seamless transition to outdoor living. Beautiful maple hardwood floors flow throughout the first and second levels. The staircase set in the center of the home creates an extra wide living space. The flexible layout allows for multiple seating opportunities and great gathering areas. The second level offers three generously sized bedrooms with vaulted ceilings and spectacular light. The primary suite is exquisite with a spacious spa like bath with skylights. The two secondary bedrooms share a lovely hall bathroom. Second floor laundry provides the ultimate function. The lower level was refinished in 2023 including the new gas fireplace w/remote and creation of a separate office/gym space by the front sliding doors (separated by glass doors which still allow plenty of light throughout the downstairs). Two car garage. New MARVIN windows and glass doors (2018); new roof (2017) and custom-built CALIFORNIA CLOSETS (2018) throughout entire home, Exterior decks painted (2024). Walk to Churchill & Ehrler Parks, Pulaski school, Damen blue line and all that Bucktown has to offer!
Last Agent to Sell the Property
@properties Christie's International Real Estate License #475118918

Home Details
Home Type
- Single Family
Est. Annual Taxes
- $21,049
Year Built
- Built in 1996
Lot Details
- Lot Dimensions are 24x100
- Paved or Partially Paved Lot
Parking
- 2 Car Detached Garage
- Garage Door Opener
- Off Alley Driveway
- Parking Included in Price
Home Design
- 3-Story Property
- Asphalt Roof
- Concrete Perimeter Foundation
Interior Spaces
- Skylights
- Wood Burning Fireplace
- Gas Log Fireplace
- Great Room
- Living Room with Fireplace
- 2 Fireplaces
- Combination Dining and Living Room
- Breakfast Room
- Home Office
- Wood Flooring
Kitchen
- Range
- Microwave
- Dishwasher
- Stainless Steel Appliances
- Disposal
Bedrooms and Bathrooms
- 4 Bedrooms
- 4 Potential Bedrooms
- Walk-In Closet
- Dual Sinks
- Whirlpool Bathtub
- Steam Shower
- Separate Shower
Laundry
- Laundry on upper level
- Dryer
- Washer
Finished Basement
- English Basement
- Basement Fills Entire Space Under The House
- Exterior Basement Entry
- Finished Basement Bathroom
Outdoor Features
- Balcony
- Deck
- Patio
Location
- Property is near a park
Schools
- Pulaski International Elementary And Middle School
- Clemente Community Academy Senio High School
Utilities
- Forced Air Zoned Heating and Cooling System
- Heating System Uses Natural Gas
- 200+ Amp Service
- Lake Michigan Water
Listing and Financial Details
- Homeowner Tax Exemptions
Map
Home Values in the Area
Average Home Value in this Area
Property History
| Date | Event | Price | Change | Sq Ft Price |
|---|---|---|---|---|
| 06/11/2024 06/11/24 | Sold | $1,342,500 | -2.4% | $533 / Sq Ft |
| 04/12/2024 04/12/24 | Pending | -- | -- | -- |
| 04/05/2024 04/05/24 | For Sale | $1,375,000 | +19.0% | $546 / Sq Ft |
| 04/15/2021 04/15/21 | Sold | $1,155,000 | +5.0% | $458 / Sq Ft |
| 02/07/2021 02/07/21 | Pending | -- | -- | -- |
| 01/28/2021 01/28/21 | For Sale | $1,100,000 | +7.3% | $437 / Sq Ft |
| 08/10/2018 08/10/18 | Sold | $1,025,000 | -4.7% | $407 / Sq Ft |
| 06/11/2018 06/11/18 | Pending | -- | -- | -- |
| 04/20/2018 04/20/18 | For Sale | $1,075,000 | -- | $427 / Sq Ft |
Tax History
| Year | Tax Paid | Tax Assessment Tax Assessment Total Assessment is a certain percentage of the fair market value that is determined by local assessors to be the total taxable value of land and additions on the property. | Land | Improvement |
|---|---|---|---|---|
| 2024 | $21,015 | $136,000 | $20,880 | $115,120 |
| 2023 | $21,015 | $105,244 | $16,800 | $88,444 |
| 2022 | $21,015 | $105,244 | $16,800 | $88,444 |
| 2021 | $20,561 | $105,244 | $16,800 | $88,444 |
| 2020 | $20,840 | $96,313 | $10,920 | $85,393 |
| 2019 | $21,110 | $104,689 | $10,920 | $93,769 |
| 2018 | $21,308 | $111,304 | $10,920 | $100,384 |
| 2017 | $16,905 | $81,906 | $9,600 | $72,306 |
| 2016 | $17,044 | $87,594 | $9,600 | $77,994 |
| 2015 | $15,571 | $87,594 | $9,600 | $77,994 |
| 2014 | $11,878 | $66,587 | $8,400 | $58,187 |
| 2013 | $11,632 | $66,587 | $8,400 | $58,187 |
Mortgage History
| Date | Status | Loan Amount | Loan Type |
|---|---|---|---|
| Open | $1,074,000 | New Conventional | |
| Previous Owner | $924,000 | New Conventional | |
| Previous Owner | $753,000 | Stand Alone Refi Refinance Of Original Loan | |
| Previous Owner | $110,000 | Credit Line Revolving | |
| Previous Owner | $760,000 | Adjustable Rate Mortgage/ARM | |
| Previous Owner | $765,000 | Adjustable Rate Mortgage/ARM | |
| Previous Owner | $750,000 | New Conventional | |
| Previous Owner | $140,000 | Credit Line Revolving | |
| Previous Owner | $750,000 | Negative Amortization | |
| Previous Owner | $140,000 | Credit Line Revolving | |
| Previous Owner | $238,000 | Credit Line Revolving | |
| Previous Owner | $100,000 | Credit Line Revolving | |
| Previous Owner | $750,000 | Fannie Mae Freddie Mac | |
| Previous Owner | $87,400 | Credit Line Revolving | |
| Previous Owner | $700,000 | Unknown | |
| Previous Owner | $626,250 | Unknown | |
| Previous Owner | $200,000 | Unknown | |
| Previous Owner | $288,000 | No Value Available |
Deed History
| Date | Type | Sale Price | Title Company |
|---|---|---|---|
| Warranty Deed | $1,342,500 | Proper Title | |
| Warranty Deed | $1,155,000 | Chicago Title Insurance Co | |
| Warranty Deed | $1,025,000 | Chicago Title | |
| Interfamily Deed Transfer | -- | None Available | |
| Quit Claim Deed | -- | -- | |
| Quit Claim Deed | -- | -- | |
| Corporate Deed | $360,000 | -- | |
| Deed | -- | -- |
Similar Homes in the area
Source: Midwest Real Estate Data (MRED)
MLS Number: 12021932
APN: 14-31-316-029-0000
- 2047 W Churchill St
- 2050 W Willow St Unit E
- 2120 W Homer St
- 1735 N Hoyne Ave
- 2024 W Willow St Unit A
- 2013 W Cortland St
- 1767 N Hoyne Ave Unit I
- 1854 N Wilmot Ave
- 2012 W Willow St
- 2126 W Armitage Ave Unit 4
- 2033 W Armitage Ave Unit 3
- 2052 W Armitage Ave Unit B
- 1948 N Damen Ave
- 2201 W Wabansia Ave Unit 11
- 1931 N Damen Ave Unit 2N
- 2251 W Saint Paul Ave Unit 3G
- 2300 W Bloomingdale Ave Unit P-3
- 2300 W Bloomingdale Ave Unit P-4
- 2021 N Leavitt St Unit G
- 2261 W Saint Paul Ave
