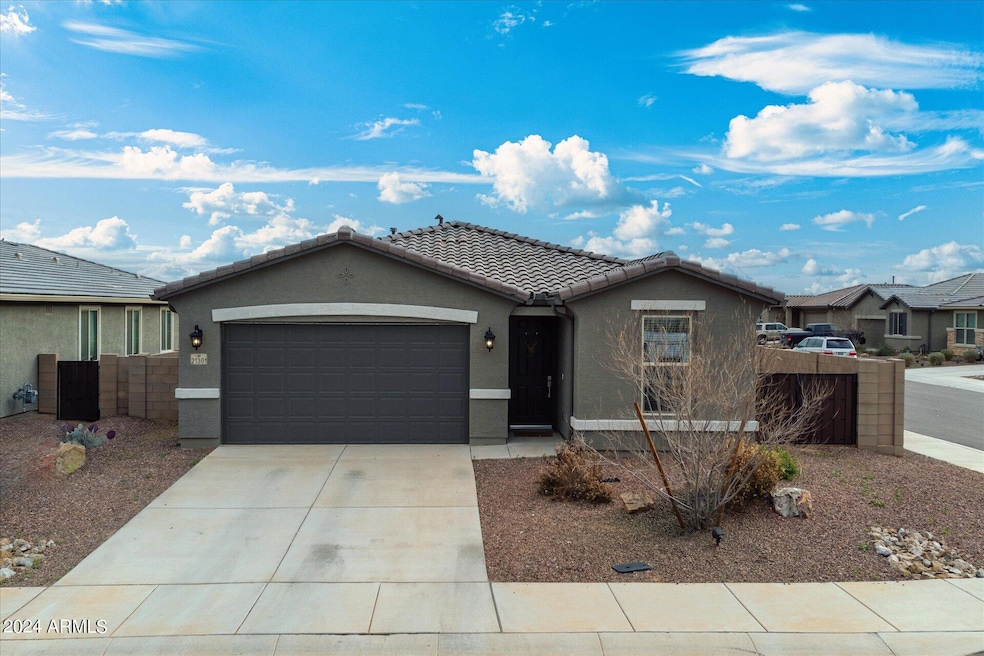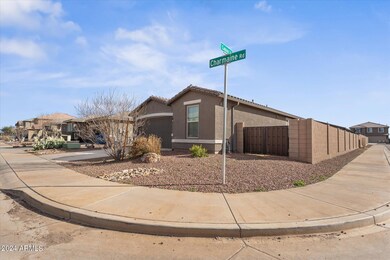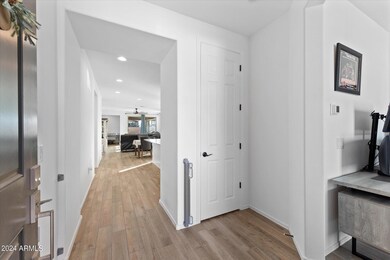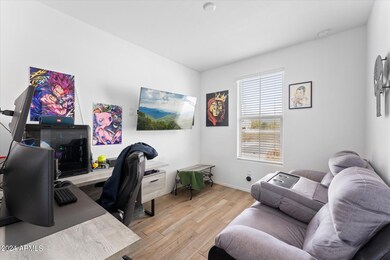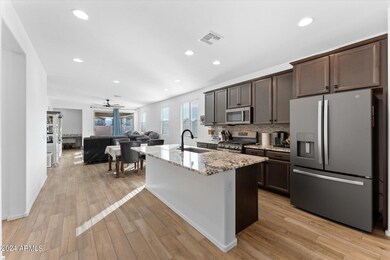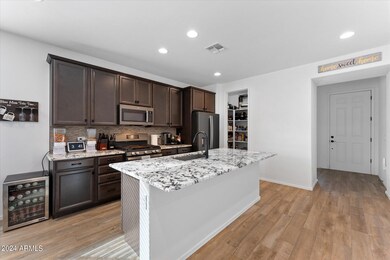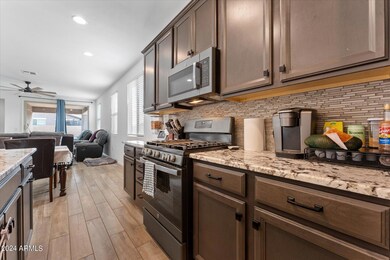
21301 E Charmaine Rd Red Rock, AZ 85145
Highlights
- RV Gated
- Corner Lot
- Community Pool
- Vaulted Ceiling
- Granite Countertops
- Eat-In Kitchen
About This Home
As of March 2025Discover this 3-bedroom, 2-bathroom gem in Red Rock! With 1,875 sq. ft. of living space, this home offers 2 versatile flex rooms—ideal for a home office, playroom, or theater. Enjoy stunning Picacho Peak mountain views from the front door. The interior boasts upgrades like granite countertops, wood-look tile, and a neutral palette, making it move-in ready. Priced below comparable homes, this property offers exceptional value. Plus, take advantage of an assumable VA loan with an impressive 3.125% interest rate and is also USDA eligible. Don't miss this opportunity!
Home Details
Home Type
- Single Family
Est. Annual Taxes
- $2,115
Year Built
- Built in 2021
Lot Details
- 6,517 Sq Ft Lot
- Desert faces the front of the property
- Block Wall Fence
- Corner Lot
HOA Fees
- $83 Monthly HOA Fees
Parking
- 2 Car Garage
- RV Gated
Home Design
- Wood Frame Construction
- Tile Roof
- Stucco
Interior Spaces
- 1,875 Sq Ft Home
- 1-Story Property
- Vaulted Ceiling
- Ceiling Fan
- Double Pane Windows
Kitchen
- Eat-In Kitchen
- Gas Cooktop
- Built-In Microwave
- Kitchen Island
- Granite Countertops
Flooring
- Carpet
- Tile
Bedrooms and Bathrooms
- 3 Bedrooms
- 2 Bathrooms
- Dual Vanity Sinks in Primary Bathroom
Schools
- Red Rock Elementary School
- Santa Cruz Valley Union High School
Utilities
- Cooling Available
- Heating System Uses Natural Gas
- High Speed Internet
- Cable TV Available
Listing and Financial Details
- Tax Lot 60
- Assessor Parcel Number 410-51-192
Community Details
Overview
- Association fees include ground maintenance
- Ccmc Association, Phone Number (520) 448-5300
- Built by Richmond America
- Red Rock Village Iv 2019064302 Subdivision
Recreation
- Community Playground
- Community Pool
Map
Home Values in the Area
Average Home Value in this Area
Property History
| Date | Event | Price | Change | Sq Ft Price |
|---|---|---|---|---|
| 03/18/2025 03/18/25 | Sold | $338,350 | +1.0% | $180 / Sq Ft |
| 03/18/2025 03/18/25 | Price Changed | $335,000 | 0.0% | $179 / Sq Ft |
| 12/10/2024 12/10/24 | Pending | -- | -- | -- |
| 11/18/2024 11/18/24 | Price Changed | $335,000 | -0.3% | $179 / Sq Ft |
| 09/05/2024 09/05/24 | For Sale | $336,000 | -- | $179 / Sq Ft |
Tax History
| Year | Tax Paid | Tax Assessment Tax Assessment Total Assessment is a certain percentage of the fair market value that is determined by local assessors to be the total taxable value of land and additions on the property. | Land | Improvement |
|---|---|---|---|---|
| 2025 | $2,177 | $28,614 | -- | -- |
| 2024 | $256 | $26,504 | -- | -- |
| 2023 | $2,115 | $0 | $0 | $0 |
Deed History
| Date | Type | Sale Price | Title Company |
|---|---|---|---|
| Warranty Deed | -- | Fidelity National Title Agency |
Similar Homes in Red Rock, AZ
Source: Arizona Regional Multiple Listing Service (ARMLS)
MLS Number: 6752394
APN: 410-51-192
- 21334 E Treasure Rd
- 21372 E Charmaine Rd
- 21388 E Charmaine Rd
- 21163 E Treasure Rd
- 21330 E Reunion Rd
- 21101 E Frontier Rd
- 21173 E Founders Rd
- 34904 S Stargazer Ave
- 20950 E Frontier Rd
- 34912 S Stargazer Ave
- 21501 E Founders Rd
- 34311 S Colony Dr
- 34924 S Stargazer Ave
- 34401 S Spirit Ln
- 34936 S Stargazer Ave
- 34960 S Stargazer Ave
- 35034 S Iron Jaw Dr
- 20898 E Treasure Rd
- 21549 E Founders Rd
- 21701 E Steer Dr
