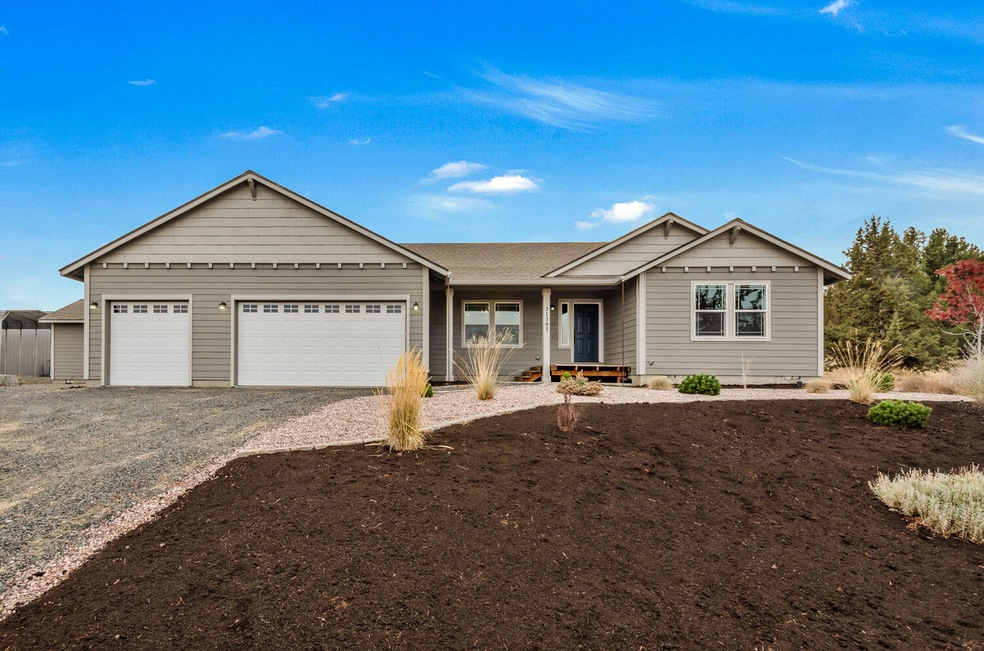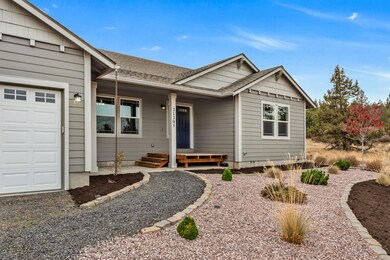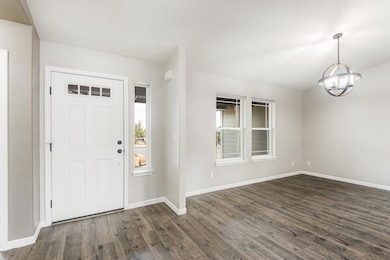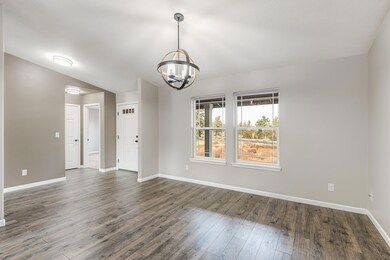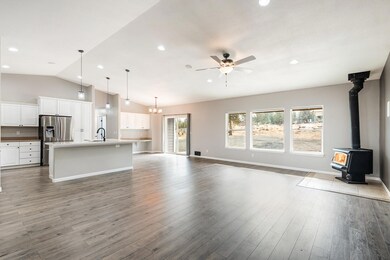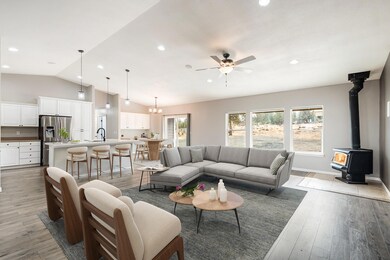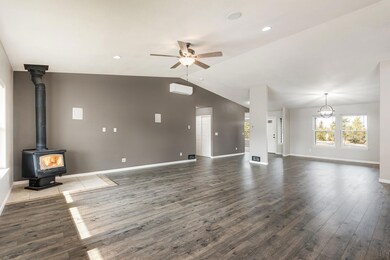
Highlights
- RV Garage
- Vaulted Ceiling
- Engineered Wood Flooring
- Mountain View
- Ranch Style House
- Bonus Room
About This Home
As of November 2024Ideally situated on 2.31 acres between Bend & Redmond, this charming ranch-style home with heated 3 car garage &
attached ADU, blends comfort, functionality, & scenic beauty. Step inside to a light-filled open floorplan with vaulted ceilings & cozy wood-burning stove, ideal for chilly nights. The bright kitchen features white cabinetry, stainless appliances, & breakfast bar for casual dining. The spacious primary suite offers a walk-in closet, bathtub, & is thoughtfully set apart from the other bedrooms. From nook/formal dining area, enjoy great views of Smith Rock and Grey Butte. The attached 512 sq ft ADU provides flexibility for guests or multigenerational living, with a separate entrance, wood-burning stove, & laundry. The property includes a versatile 2,000 sq ft insulated shop with 3 oversized doors, 220 electrical, & ample space for indoor RV or boat parking. Offering a blend of practicality & peaceful living, this home is a Central Oregon retreat, ready for its next chapter.
Home Details
Home Type
- Single Family
Est. Annual Taxes
- $4,602
Year Built
- Built in 2013
Lot Details
- 2.31 Acre Lot
- Xeriscape Landscape
- Native Plants
- Sloped Lot
- Property is zoned RR10, RR10
Parking
- 3 Car Garage
- Detached Carport Space
- Heated Garage
- Workshop in Garage
- Garage Door Opener
- Gravel Driveway
- RV Garage
Property Views
- Mountain
- Desert
- Forest
- Territorial
Home Design
- Ranch Style House
- Stem Wall Foundation
- Frame Construction
- Composition Roof
Interior Spaces
- 2,894 Sq Ft Home
- Vaulted Ceiling
- Ceiling Fan
- Wood Burning Fireplace
- Double Pane Windows
- Vinyl Clad Windows
- Great Room
- Living Room
- Home Office
- Bonus Room
Kitchen
- Eat-In Kitchen
- Breakfast Bar
- Oven
- Cooktop
- Microwave
- Dishwasher
- Solid Surface Countertops
- Disposal
Flooring
- Engineered Wood
- Carpet
- Laminate
Bedrooms and Bathrooms
- 4 Bedrooms
- Walk-In Closet
- In-Law or Guest Suite
- Double Vanity
- Soaking Tub
- Bathtub with Shower
Laundry
- Laundry Room
- Dryer
- Washer
Home Security
- Carbon Monoxide Detectors
- Fire and Smoke Detector
Outdoor Features
- Patio
- Separate Outdoor Workshop
- Shed
- Storage Shed
Additional Homes
- 512 SF Accessory Dwelling Unit
- Accessory Dwelling Unit (ADU)
Schools
- Tumalo Community Elementary School
- Obsidian Middle School
- Ridgeview High School
Utilities
- Ductless Heating Or Cooling System
- Cooling System Mounted To A Wall/Window
- Heating System Uses Wood
- Private Water Source
- Water Heater
- Private Sewer
Community Details
- No Home Owners Association
- Whispering Pines Subdivision
Listing and Financial Details
- Exclusions: BBQ, tractor and all personal property in shop
- Assessor Parcel Number 132848
Map
Home Values in the Area
Average Home Value in this Area
Property History
| Date | Event | Price | Change | Sq Ft Price |
|---|---|---|---|---|
| 11/27/2024 11/27/24 | Sold | $947,000 | -0.2% | $327 / Sq Ft |
| 10/21/2024 10/21/24 | Pending | -- | -- | -- |
| 10/18/2024 10/18/24 | For Sale | $949,000 | +6.4% | $328 / Sq Ft |
| 01/13/2022 01/13/22 | Sold | $892,000 | -5.0% | $262 / Sq Ft |
| 12/04/2021 12/04/21 | Pending | -- | -- | -- |
| 09/23/2021 09/23/21 | For Sale | $939,000 | -- | $276 / Sq Ft |
Tax History
| Year | Tax Paid | Tax Assessment Tax Assessment Total Assessment is a certain percentage of the fair market value that is determined by local assessors to be the total taxable value of land and additions on the property. | Land | Improvement |
|---|---|---|---|---|
| 2024 | $4,602 | $297,880 | -- | -- |
| 2023 | $4,350 | $289,210 | $0 | $0 |
| 2022 | $3,978 | $272,620 | $0 | $0 |
| 2021 | $4,002 | $254,700 | $0 | $0 |
| 2020 | $3,660 | $254,700 | $0 | $0 |
| 2019 | $3,553 | $247,290 | $0 | $0 |
| 2018 | $3,468 | $240,090 | $0 | $0 |
| 2017 | $3,392 | $233,100 | $0 | $0 |
| 2016 | $3,354 | $226,320 | $0 | $0 |
| 2015 | $3,250 | $219,730 | $0 | $0 |
| 2014 | $2,254 | $151,910 | $0 | $0 |
Mortgage History
| Date | Status | Loan Amount | Loan Type |
|---|---|---|---|
| Open | $346,612 | New Conventional | |
| Closed | $346,612 | New Conventional | |
| Previous Owner | $640,000 | New Conventional | |
| Previous Owner | $640,000 | New Conventional | |
| Previous Owner | $395,457 | VA | |
| Previous Owner | $400,000 | VA | |
| Previous Owner | $269,500 | New Conventional | |
| Previous Owner | $256,000 | Credit Line Revolving | |
| Previous Owner | $40,000 | New Conventional | |
| Previous Owner | $6,900 | Unknown | |
| Previous Owner | $175,655 | Fannie Mae Freddie Mac |
Deed History
| Date | Type | Sale Price | Title Company |
|---|---|---|---|
| Warranty Deed | $947,000 | Western Title | |
| Warranty Deed | $947,000 | Western Title | |
| Warranty Deed | $892,000 | Western Title & Escrow | |
| Warranty Deed | $892,000 | Western Title | |
| Interfamily Deed Transfer | -- | None Available | |
| Interfamily Deed Transfer | -- | First American Title | |
| Special Warranty Deed | $50,000 | Fidelity Natl Title Co Of Or | |
| Trustee Deed | $65,712 | Amerititle | |
| Warranty Deed | $184,900 | Western Title & Escrow Co |
Similar Homes in Bend, OR
Source: Southern Oregon MLS
MLS Number: 220191613
APN: 132848
- 65710 78th St
- 21111 Imperial Ave
- 21190 Arid Ave
- 65415 78th St
- 65326 73rd St
- 65605 61st St
- 65669 SW 61st St
- 21075 Young Ave
- 65315 85th Place
- 20845 Pony Ave
- 65081 92nd St
- 65050 92nd St
- 64875 N Highway 97
- 8350 S Highway 97
- 64815 N Highway 97
- 21450 Dale Rd
- 20835 Solstice Dr
- 20450 Arrowhead Dr
- 20350 Rock Canyon Rd
- 20330 Rock Canyon Rd
