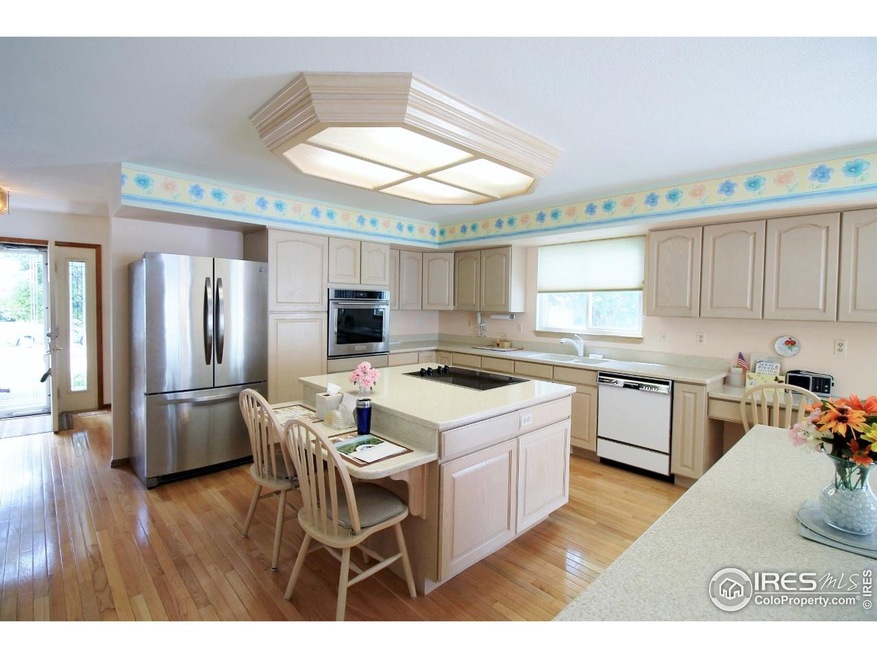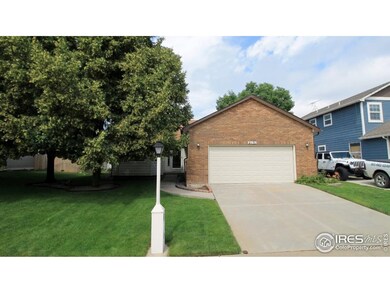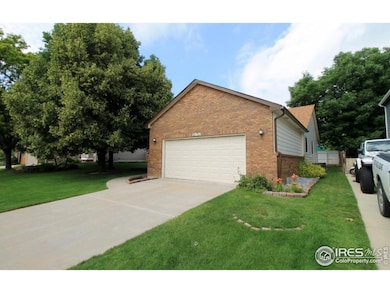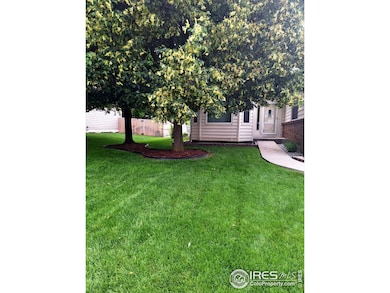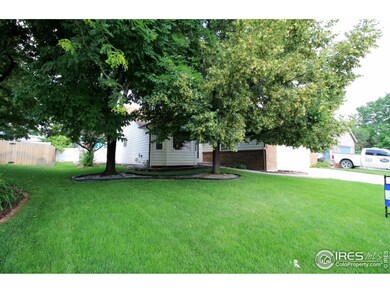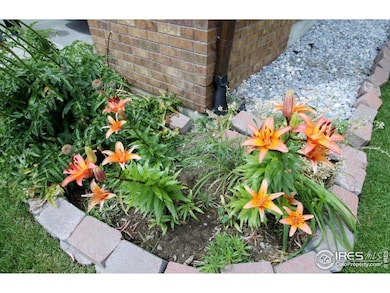
2131 Kay St Longmont, CO 80501
Garden Acres NeighborhoodHighlights
- Open Floorplan
- Deck
- Wood Flooring
- Longmont High School Rated A-
- Cathedral Ceiling
- No HOA
About This Home
As of September 2023Lovely open floor plan Ranch-style home in Northwest Longmont with 3 bedrooms & 2 baths, oversized insulated & drywalled 2 car garage + a full unfinished basement! Bright eat-in kitchen boasts two islands, one with a cooktop & breakfast bar! All appliances stay! Home features: large deck, Vaulted ceilings, two tone paint scheme, walk in closets with cedar hardwood flooring, Mature trees, well maintained lawn & landscaping, genuine Oak hardwood flooring throughout! Conveniently located for commuters & very close to shopping, restaurants, Macintosh Lake, Garden Acres Park & just minutes from Rabbit Mountain Open Space! You'll love it!
Home Details
Home Type
- Single Family
Est. Annual Taxes
- $2,251
Year Built
- Built in 1992
Lot Details
- 6,170 Sq Ft Lot
- Partially Fenced Property
- Wood Fence
- Level Lot
- Sprinkler System
- Property is zoned 1 Fam res
Parking
- 2 Car Attached Garage
- Oversized Parking
- Garage Door Opener
Home Design
- Brick Veneer
- Wood Frame Construction
- Composition Roof
- Vinyl Siding
Interior Spaces
- 1,565 Sq Ft Home
- 1-Story Property
- Open Floorplan
- Cathedral Ceiling
- Ceiling Fan
- Window Treatments
- Wood Flooring
- Unfinished Basement
- Basement Fills Entire Space Under The House
Kitchen
- Eat-In Kitchen
- Electric Oven or Range
- Freezer
- Dishwasher
- Kitchen Island
- Disposal
Bedrooms and Bathrooms
- 3 Bedrooms
- Walk-In Closet
- Primary bathroom on main floor
Laundry
- Laundry on main level
- Washer
Outdoor Features
- Deck
Schools
- Sanborn Elementary School
- Longs Peak Middle School
- Longmont High School
Utilities
- Forced Air Heating and Cooling System
- High Speed Internet
- Satellite Dish
- Cable TV Available
Community Details
- No Home Owners Association
- Meadowlark Subdivision
Listing and Financial Details
- Assessor Parcel Number R0087489
Map
Home Values in the Area
Average Home Value in this Area
Property History
| Date | Event | Price | Change | Sq Ft Price |
|---|---|---|---|---|
| 04/21/2025 04/21/25 | For Sale | $539,900 | 0.0% | $345 / Sq Ft |
| 04/19/2025 04/19/25 | Off Market | $539,900 | -- | -- |
| 04/17/2025 04/17/25 | For Sale | $539,900 | +9.5% | $345 / Sq Ft |
| 09/19/2023 09/19/23 | Sold | $493,000 | -1.4% | $315 / Sq Ft |
| 08/25/2023 08/25/23 | Price Changed | $500,000 | -9.1% | $319 / Sq Ft |
| 07/28/2023 07/28/23 | Price Changed | $550,000 | -4.3% | $351 / Sq Ft |
| 07/06/2023 07/06/23 | For Sale | $575,000 | -- | $367 / Sq Ft |
Tax History
| Year | Tax Paid | Tax Assessment Tax Assessment Total Assessment is a certain percentage of the fair market value that is determined by local assessors to be the total taxable value of land and additions on the property. | Land | Improvement |
|---|---|---|---|---|
| 2024 | $2,647 | $34,753 | $2,318 | $32,435 |
| 2023 | $2,647 | $34,753 | $6,003 | $32,435 |
| 2022 | $2,251 | $29,697 | $4,413 | $25,284 |
| 2021 | $2,280 | $30,552 | $4,540 | $26,012 |
| 2020 | $2,019 | $27,936 | $3,933 | $24,003 |
| 2019 | $1,987 | $27,936 | $3,933 | $24,003 |
| 2018 | $1,640 | $24,466 | $3,528 | $20,938 |
| 2017 | $1,618 | $27,048 | $3,900 | $23,148 |
| 2016 | $1,249 | $21,030 | $4,776 | $16,254 |
| 2015 | $1,191 | $17,066 | $5,413 | $11,653 |
| 2014 | $851 | $17,066 | $5,413 | $11,653 |
Mortgage History
| Date | Status | Loan Amount | Loan Type |
|---|---|---|---|
| Previous Owner | $369,750 | New Conventional |
Deed History
| Date | Type | Sale Price | Title Company |
|---|---|---|---|
| Quit Claim Deed | -- | None Listed On Document | |
| Warranty Deed | $493,000 | Land Title | |
| Deed | $107,100 | -- | |
| Warranty Deed | $15,500 | -- |
Similar Homes in the area
Source: IRES MLS
MLS Number: 991537
APN: 1205282-14-029
- 2078 Gold Finch Ct
- 1865 Trevor Cir
- 1886 Hover St
- 2525 22nd Dr
- 2418 Maplewood Cir E
- 2205 Lake Park Dr
- 2330 Wedgewood Ave
- 2330 Wedgewood Ave Unit 1
- 2437 Maplewood Cir E
- 2104 18th Ave
- 2476 Sunset Dr
- 1902 Cambridge Dr
- 12701 Strawberry Cir
- 1929 Juniper St
- 1754 Linden St
- 2226 Judson St
- 2819 Lake Park Way
- 2977 Dunes Ct
- 1630 Calkins Ave
- 1525 Peterson Place
