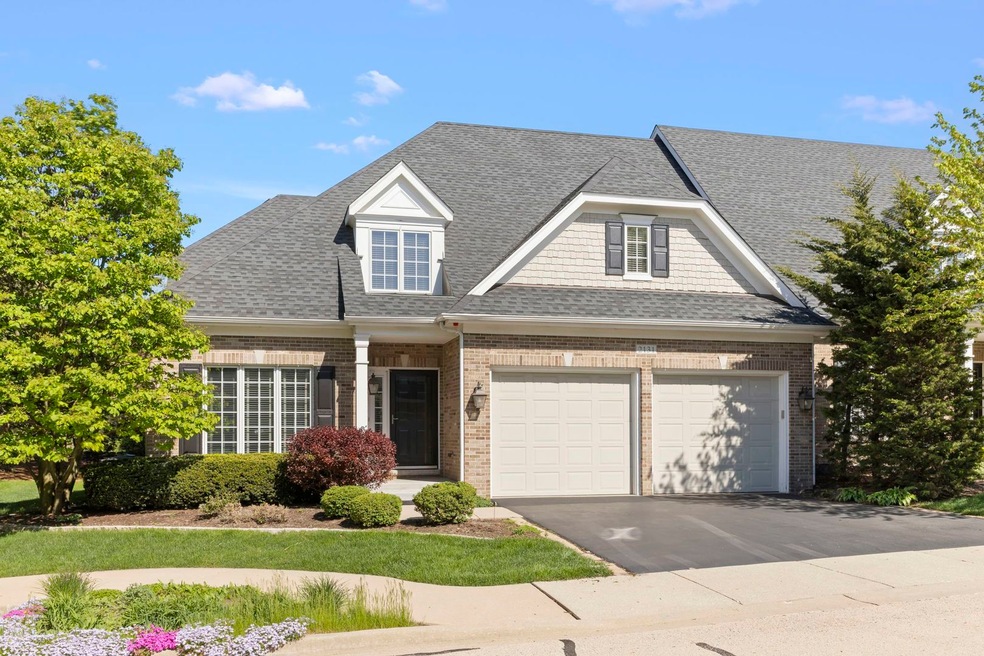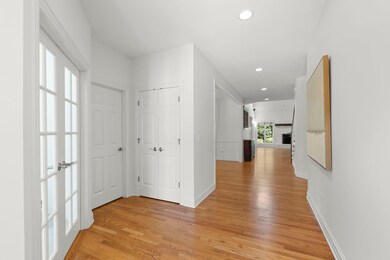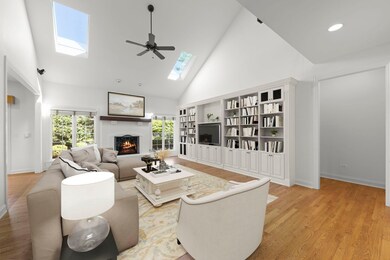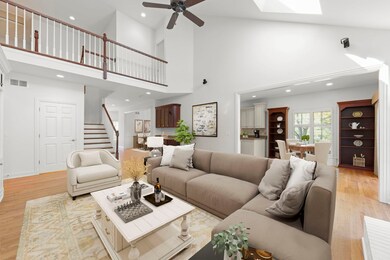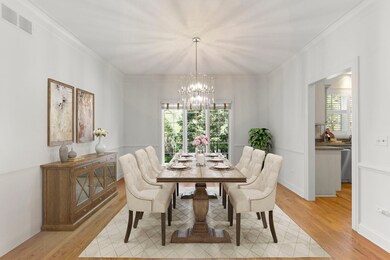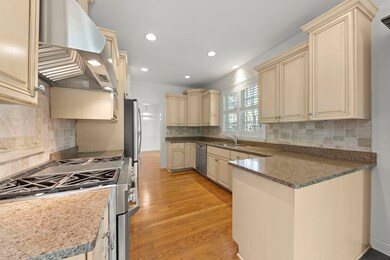
2131 Tartan Ct Wheaton, IL 60187
Hawthorne NeighborhoodHighlights
- Landscaped Professionally
- Mature Trees
- Wood Flooring
- Washington Elementary School Rated A
- Vaulted Ceiling
- Main Floor Bedroom
About This Home
As of May 2024TRANQUIL TARTAN COURT - OWNER HAS UPDATED AND METICULOUSLY MAINTAINED THIS ONE OF A KIND MCNAUGHTON BUILT GORGEOUS END UNIT TOWNHOME IN PRIVATE CUL-DE-SAC. MANY RECENT UPGRADES INCLUDE: NEW HARDWOOD FLOORING IN GREATROOM, LOFT, 2ND AND 3RD BEDROOMS AND JACK AND JILL BATHROOM SINK AREAS (2020) REFINISHED A CUSTOM BUILT-IN FULL WALL ENTERTAINMENT/SHELF UNIT IN THE GREAT/FAMILY ROOM, KITCHEN APPLIANCES, SEPARATE UNIT WHOLE HOUSE DEHUMIDIFIER(2018), ROOF(2019), KITCHEN CABINETS REFINISHED(2019) AND THE BASEMENT HAS A LIFE TIME WARRANTY FROM US WATERPROOFING. THIS CUSTOMIZED UNIT HAS AN OPEN FLOOR PLAN, CROWN MOLDING IN OFFICE,DR AND THE 1ST FLOOR PRIMARY SUITE WITH A LARGE WALK-IN CUSTOM CLOSET, HUGE LOFT AREA, SKYLITES, VOLUME CEILINGS AND WOOD BURNING FIREPLACE IN GREAT ROOM. THERE IS A DRY BAR WITH WINE/BEVERAGE REFRIGERATOR. 2 ADDITIONAL BEDROOMS ON THE SECOND FLOOR WITH LARGE CONNECTING BATHROOM AND GRAND LOFT/FAMILY ROOM SPACE MAKE THIS SECOND FLOOR A WONDERFUL GUEST RETREAT! 9 FOOT CEILINGS, WALK-IN FLOORED ATTIC STORAGE (COULD EASILY BE FINISHD SPACE) ,9 FOOT HIGH FULL BASEMENT WITH 2 SUMP PUMPS AND ROUGHED IN PLUMBING FOR ADDITIONAL BATHROOM. INCLUDED IS THE BOSE SURROUND SOUND AUDIO SYSTEM WITH 4 BUILT-IN SPEAKERS IN THE GREAT ROOM.THE PRIVATE UPGRADED PAVER PATIO AND GORGEOUS LANDSCAPING FOR THE FRONT,SIDE AND BACK YARDS JUST ADD TO THE MANY FEATURES FOR THIS CONTENT, CAREFREE LIFE STYLE ENJOYED WITH OWNING THIS TOWNHOME.
Last Agent to Sell the Property
Keller Williams Premiere Properties License #475142114

Last Buyer's Agent
Berkshire Hathaway HomeServices Starck Real Estate License #471017354

Townhouse Details
Home Type
- Townhome
Est. Annual Taxes
- $10,935
Year Built
- Built in 2005
Lot Details
- Lot Dimensions are 44x96
- End Unit
- Cul-De-Sac
- Landscaped Professionally
- Sprinkler System
- Mature Trees
HOA Fees
- $533 Monthly HOA Fees
Parking
- 2 Car Attached Garage
- Garage Transmitter
- Garage Door Opener
- Driveway
- Parking Included in Price
Home Design
- Asphalt Roof
- Concrete Perimeter Foundation
Interior Spaces
- 2,851 Sq Ft Home
- 2-Story Property
- Built-In Features
- Dry Bar
- Vaulted Ceiling
- Ceiling Fan
- Skylights
- Wood Burning Fireplace
- Fireplace With Gas Starter
- Family Room with Fireplace
- Formal Dining Room
- Home Office
- Storage
- Wood Flooring
- Home Security System
Kitchen
- Breakfast Bar
- Range with Range Hood
- Microwave
- Dishwasher
- Wine Refrigerator
- Stainless Steel Appliances
- Disposal
Bedrooms and Bathrooms
- 3 Bedrooms
- 3 Potential Bedrooms
- Main Floor Bedroom
- Walk-In Closet
- Bathroom on Main Level
- Dual Sinks
- Separate Shower
Laundry
- Laundry on main level
- Dryer
- Washer
- Sink Near Laundry
Unfinished Basement
- Basement Fills Entire Space Under The House
- Sump Pump
- Rough-In Basement Bathroom
- Basement Window Egress
Outdoor Features
- Brick Porch or Patio
Schools
- Washington Elementary School
- Franklin Middle School
- Wheaton North High School
Utilities
- Forced Air Heating and Cooling System
- Humidifier
- Vented Exhaust Fan
- Heating System Uses Natural Gas
- 200+ Amp Service
- Lake Michigan Water
- Cable TV Available
Listing and Financial Details
- Homeowner Tax Exemptions
- Senior Freeze Tax Exemptions
Community Details
Overview
- Association fees include insurance, exterior maintenance, lawn care, snow removal
- 3 Units
- John Trifone Association, Phone Number (630) 561-7110
- Tartan Court Subdivision
Pet Policy
- Dogs and Cats Allowed
Security
- Storm Screens
- Carbon Monoxide Detectors
Map
Home Values in the Area
Average Home Value in this Area
Property History
| Date | Event | Price | Change | Sq Ft Price |
|---|---|---|---|---|
| 05/17/2024 05/17/24 | Sold | $660,000 | 0.0% | $231 / Sq Ft |
| 05/07/2024 05/07/24 | Pending | -- | -- | -- |
| 04/08/2024 04/08/24 | For Sale | $660,000 | +40.6% | $231 / Sq Ft |
| 08/13/2020 08/13/20 | Sold | $469,500 | -4.1% | $165 / Sq Ft |
| 07/18/2020 07/18/20 | Pending | -- | -- | -- |
| 06/27/2020 06/27/20 | For Sale | $489,500 | -- | $172 / Sq Ft |
Tax History
| Year | Tax Paid | Tax Assessment Tax Assessment Total Assessment is a certain percentage of the fair market value that is determined by local assessors to be the total taxable value of land and additions on the property. | Land | Improvement |
|---|---|---|---|---|
| 2023 | $11,180 | $173,430 | $26,260 | $147,170 |
| 2022 | $10,935 | $163,900 | $24,820 | $139,080 |
| 2021 | $10,900 | $160,010 | $24,230 | $135,780 |
| 2020 | $10,511 | $158,520 | $24,000 | $134,520 |
| 2019 | $10,262 | $154,340 | $23,370 | $130,970 |
| 2018 | $12,432 | $182,650 | $37,370 | $145,280 |
| 2017 | $12,610 | $175,910 | $35,990 | $139,920 |
| 2016 | $12,449 | $168,880 | $34,550 | $134,330 |
| 2015 | $12,362 | $161,110 | $32,960 | $128,150 |
| 2014 | $12,486 | $159,990 | $32,730 | $127,260 |
| 2013 | $12,164 | $160,470 | $32,830 | $127,640 |
Mortgage History
| Date | Status | Loan Amount | Loan Type |
|---|---|---|---|
| Previous Owner | $150,000 | Credit Line Revolving | |
| Previous Owner | $170,000 | New Conventional | |
| Previous Owner | $30,000 | Credit Line Revolving | |
| Previous Owner | $70,000 | Unknown | |
| Previous Owner | $150,000 | Credit Line Revolving | |
| Previous Owner | $242,000 | Credit Line Revolving | |
| Previous Owner | $198,000 | New Conventional |
Deed History
| Date | Type | Sale Price | Title Company |
|---|---|---|---|
| Deed | $660,000 | None Listed On Document | |
| Deed | $469,500 | First American Title | |
| Interfamily Deed Transfer | -- | None Available | |
| Deed | $555,000 | Ctic | |
| Deed | -- | Ctic |
Similar Homes in the area
Source: Midwest Real Estate Data (MRED)
MLS Number: 12023503
APN: 05-10-100-046
- 2018 Stoddard Ave
- 493 Timber Ridge Dr Unit 205
- 1912 N Summit St
- 722 Bridle Ln
- 1730 Marion Ct
- 725 Ranch Rd
- 1585 N Blanchard Ct
- 1N312 Bloomingdale Rd
- 744 Kenilworth Ave
- 23W345 Saint Charles Rd
- 23W231 Saint Charles Rd
- 319 Maple St
- 344 Parkway Dr
- 370 Oak St
- 181 Shorewood Dr Unit 305
- 299 Cottage Ave
- 113 Concord Ln
- 226 Shorewood Dr Unit 2D
- 208 Shorewood Dr Unit 2D
- 267 Shorewood Dr Unit GD
