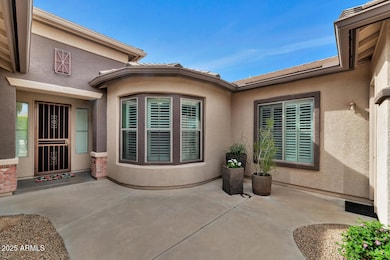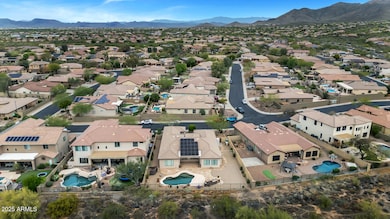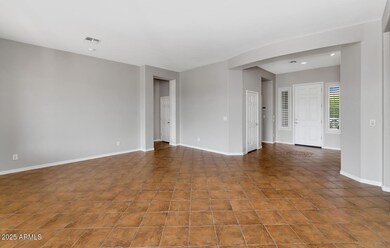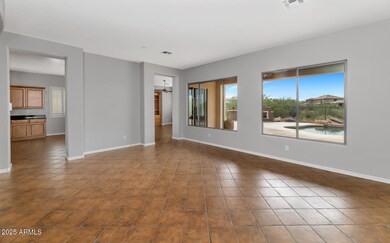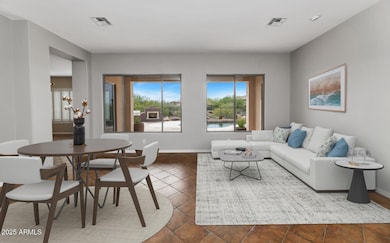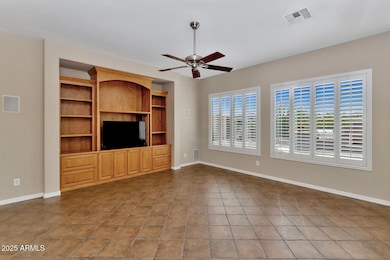
2131 W Cohen Trail Phoenix, AZ 85086
Estimated payment $4,498/month
Highlights
- Guest House
- Fitness Center
- RV Gated
- Diamond Canyon Elementary School Rated A-
- Private Pool
- Solar Power System
About This Home
Welcome to this spacious 2,915 sq ft home offering a well-thought-out floor plan plus a charming casita with its own full bath. Featuring a den/office, dining/living room, family room, 4 beds/3.5 baths if you include the Casita. Situated on an oversized view lot on a peaceful cul-de-sac. Luxurious finishes include granite tile countertops in the kitchen, upgraded Masterpiece cabinets, large center island, and a gas range makes this a perfect place for creating family meals. The master suite is a true retreat with a slider out to the covered patio, complete with an updated shower, jetted tub, double sinks and a large walk-in closet. This home comes with a prepaid solar system keeping your utility bills minimal. The backyard is ideal for our Arizona weather featuring a pool, outdoor barbecue and a cozy fireplace perfect for hosting family and friends. Other upgrades include: shutters, soft water, reverse osmosis, new hot water heater, utility sink in the laundry, gutters, epoxy garage floors along with garage cabinets and a service door.
Come and enjoy all that Anthem has to offer! A master planned community featuring game fields, Big Splash Water Park, lap pool, large workout facility, tennis, Pickleball & volleyball courts, skate park, plus a 16 acre catch and release lake. So many amenities...come and see for yourself!
Home Details
Home Type
- Single Family
Est. Annual Taxes
- $3,943
Year Built
- Built in 2003
Lot Details
- 0.25 Acre Lot
- Cul-De-Sac
- Desert faces the front and back of the property
- Wrought Iron Fence
- Block Wall Fence
- Front and Back Yard Sprinklers
- Sprinklers on Timer
- Private Yard
HOA Fees
- $100 Monthly HOA Fees
Parking
- 2 Car Garage
- RV Gated
Home Design
- Wood Frame Construction
- Tile Roof
- Stucco
Interior Spaces
- 2,918 Sq Ft Home
- 1-Story Property
- Ceiling height of 9 feet or more
- Ceiling Fan
- 1 Fireplace
- Double Pane Windows
- Mountain Views
Kitchen
- Gas Cooktop
- Built-In Microwave
- Kitchen Island
- Granite Countertops
Flooring
- Carpet
- Tile
Bedrooms and Bathrooms
- 4 Bedrooms
- Remodeled Bathroom
- Primary Bathroom is a Full Bathroom
- 3.5 Bathrooms
- Dual Vanity Sinks in Primary Bathroom
- Hydromassage or Jetted Bathtub
- Bathtub With Separate Shower Stall
Pool
- Private Pool
- Pool Pump
Outdoor Features
- Outdoor Fireplace
- Built-In Barbecue
Schools
- Diamond Canyon Elementary And Middle School
- Boulder Creek High School
Utilities
- Cooling Available
- Heating unit installed on the ceiling
- Heating System Uses Natural Gas
- Water Softener
- High Speed Internet
- Cable TV Available
Additional Features
- No Interior Steps
- Solar Power System
- Guest House
Listing and Financial Details
- Tax Lot 61
- Assessor Parcel Number 203-06-528
Community Details
Overview
- Association fees include ground maintenance
- Aam Association, Phone Number (623) 742-6050
- Built by Del WEbb
- Anthem Unit 37 Subdivision, Majesty Floorplan
Amenities
- Clubhouse
- Theater or Screening Room
- Recreation Room
Recreation
- Tennis Courts
- Community Playground
- Fitness Center
- Heated Community Pool
- Bike Trail
Map
Home Values in the Area
Average Home Value in this Area
Tax History
| Year | Tax Paid | Tax Assessment Tax Assessment Total Assessment is a certain percentage of the fair market value that is determined by local assessors to be the total taxable value of land and additions on the property. | Land | Improvement |
|---|---|---|---|---|
| 2025 | $3,943 | $36,724 | -- | -- |
| 2024 | $3,709 | $34,976 | -- | -- |
| 2023 | $3,709 | $53,120 | $10,620 | $42,500 |
| 2022 | $3,545 | $38,700 | $7,740 | $30,960 |
| 2021 | $3,650 | $36,420 | $7,280 | $29,140 |
| 2020 | $3,571 | $34,250 | $6,850 | $27,400 |
| 2019 | $3,502 | $31,620 | $6,320 | $25,300 |
| 2018 | $3,391 | $30,960 | $6,190 | $24,770 |
| 2017 | $3,325 | $30,260 | $6,050 | $24,210 |
| 2016 | $2,986 | $28,020 | $5,600 | $22,420 |
| 2015 | $2,767 | $24,880 | $4,970 | $19,910 |
Property History
| Date | Event | Price | Change | Sq Ft Price |
|---|---|---|---|---|
| 03/30/2025 03/30/25 | For Sale | $729,000 | -- | $250 / Sq Ft |
Deed History
| Date | Type | Sale Price | Title Company |
|---|---|---|---|
| Warranty Deed | $519,900 | First American Title Ins Co |
Mortgage History
| Date | Status | Loan Amount | Loan Type |
|---|---|---|---|
| Open | $395,000 | New Conventional | |
| Closed | $380,200 | New Conventional | |
| Closed | $415,920 | New Conventional | |
| Previous Owner | $100,000 | Credit Line Revolving | |
| Previous Owner | $65,000 | Credit Line Revolving |
Similar Homes in the area
Source: Arizona Regional Multiple Listing Service (ARMLS)
MLS Number: 6843280
APN: 203-06-528
- 40428 N Rolling Green Way Unit 37
- 40626 N Laurel Valley Way
- 40201 N Hickok Trail
- 40807 N Laurel Valley Way
- 40726 N Noble Hawk Ct Unit 24
- 2140 W Clearview Trail
- 1852 W Owens Way
- 1873 W Dion Dr
- 1885 W Dion Dr
- 39813 N Belfair Way
- 40916 N Noble Hawk Way Unit 24
- 41007 N Harbour Town Way Unit 24
- 41006 N Noble Hawk Way Unit 24
- 41019 N Congressional Dr Unit 24
- 41012 N Noble Hawk Way
- 1780 W Morse Dr Unit 32
- 1910 W Spirit Ct
- 40325 N Graham Way Unit 25
- 39923 N Messner Way Unit 55
- 1719 W Owens Way Unit 32

