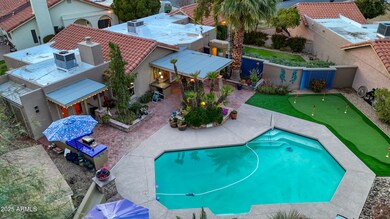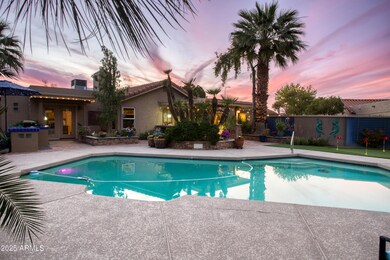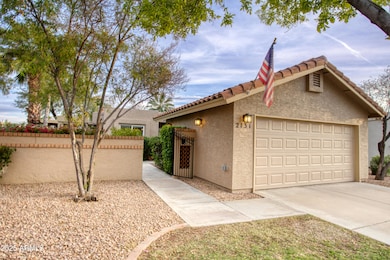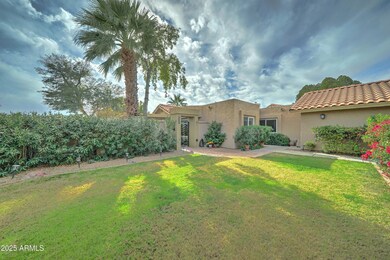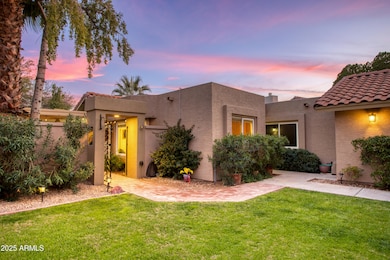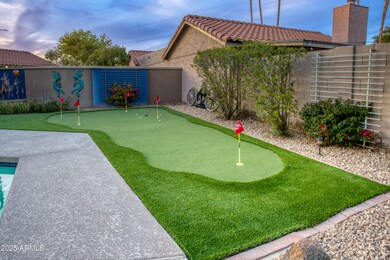
2131 W Ironwood Dr Chandler, AZ 85224
Central Ridge NeighborhoodEstimated payment $3,720/month
Highlights
- Private Pool
- 0.25 Acre Lot
- Vaulted Ceiling
- Chandler Traditional Academy - Goodman Rated A
- Family Room with Fireplace
- Wood Flooring
About This Home
Sellers are offering $12,800 in concessions to buyers for a rate buydown! HUGE PRICE CORRECTION! MOTIVATED SELLERS. Bring us an offer! Beautifully appointed home sits on a rare 1/4 acre lot. As you step through the courtyard gate you will experience what makes this home special. LUSH mature landscaping with everything you desire to Enjoy the Beautiful Outdoors. Oversized sparkling pool, built in BBQ, fire pit with seating, multiple patio areas, almost brand new putting green, separate grass area for pets or a great place for lawn games. Step inside and you will love the features of this home! The kitchen is nicely upgraded with rich wood custom cabinets, granite countertops and stainless appliances. The large living room features vaulted ceilings and a real wood burning fireplace. The primary bedroom features a separate attached room perfect for office, work out room or den. Custom touches throughout the home include travertine and wood floors, stone accents in baths and crown molding. Great split floor plan perfect for family or guest. If you are looking for a HOME and not just a HOUSE, you have to see this special home.
Home Details
Home Type
- Single Family
Est. Annual Taxes
- $1,679
Year Built
- Built in 1983
Lot Details
- 0.25 Acre Lot
- Block Wall Fence
- Misting System
- Sprinklers on Timer
- Grass Covered Lot
HOA Fees
- $98 Monthly HOA Fees
Parking
- 4 Open Parking Spaces
- 2 Car Garage
Home Design
- Wood Frame Construction
- Tile Roof
- Stucco
Interior Spaces
- 1,659 Sq Ft Home
- 1-Story Property
- Vaulted Ceiling
- Ceiling Fan
- Double Pane Windows
- Family Room with Fireplace
- 2 Fireplaces
- Washer and Dryer Hookup
Kitchen
- Eat-In Kitchen
- Built-In Microwave
- Granite Countertops
Flooring
- Wood
- Carpet
Bedrooms and Bathrooms
- 3 Bedrooms
- 2 Bathrooms
Accessible Home Design
- No Interior Steps
Outdoor Features
- Private Pool
- Outdoor Fireplace
- Fire Pit
- Outdoor Storage
- Built-In Barbecue
Schools
- Chandler Traditional Academy - Goodman Elementary School
- John M Andersen Jr High Middle School
- Chandler High School
Utilities
- Cooling Available
- Heating Available
- High Speed Internet
Listing and Financial Details
- Tax Lot 73
- Assessor Parcel Number 302-80-224
Community Details
Overview
- Association fees include ground maintenance, front yard maint
- Trestle Management Association, Phone Number (489) 422-0888
- Silvergate 3 Unit 1 Subdivision
Recreation
- Community Playground
- Community Pool
- Community Spa
- Bike Trail
Map
Home Values in the Area
Average Home Value in this Area
Tax History
| Year | Tax Paid | Tax Assessment Tax Assessment Total Assessment is a certain percentage of the fair market value that is determined by local assessors to be the total taxable value of land and additions on the property. | Land | Improvement |
|---|---|---|---|---|
| 2025 | $1,679 | $21,852 | -- | -- |
| 2024 | $1,646 | $20,812 | -- | -- |
| 2023 | $1,646 | $37,260 | $7,450 | $29,810 |
| 2022 | $1,588 | $27,760 | $5,550 | $22,210 |
| 2021 | $1,966 | $26,570 | $5,310 | $21,260 |
| 2020 | $1,955 | $24,210 | $4,840 | $19,370 |
| 2019 | $1,886 | $23,630 | $4,720 | $18,910 |
| 2018 | $1,832 | $20,720 | $4,140 | $16,580 |
| 2017 | $1,722 | $18,760 | $3,750 | $15,010 |
| 2016 | $1,663 | $19,000 | $3,800 | $15,200 |
| 2015 | $1,594 | $17,250 | $3,450 | $13,800 |
Property History
| Date | Event | Price | Change | Sq Ft Price |
|---|---|---|---|---|
| 04/03/2025 04/03/25 | Pending | -- | -- | -- |
| 02/28/2025 02/28/25 | Price Changed | $625,000 | -1.6% | $377 / Sq Ft |
| 02/20/2025 02/20/25 | Price Changed | $635,000 | -0.8% | $383 / Sq Ft |
| 02/07/2025 02/07/25 | Price Changed | $640,000 | -0.8% | $386 / Sq Ft |
| 01/24/2025 01/24/25 | Price Changed | $645,000 | -0.8% | $389 / Sq Ft |
| 01/09/2025 01/09/25 | For Sale | $650,000 | 0.0% | $392 / Sq Ft |
| 05/13/2022 05/13/22 | Sold | $650,000 | 0.0% | $392 / Sq Ft |
| 05/02/2022 05/02/22 | Pending | -- | -- | -- |
| 05/02/2022 05/02/22 | Price Changed | $650,000 | +13.0% | $392 / Sq Ft |
| 04/26/2022 04/26/22 | For Sale | $575,000 | -- | $347 / Sq Ft |
Deed History
| Date | Type | Sale Price | Title Company |
|---|---|---|---|
| Warranty Deed | -- | None Available | |
| Interfamily Deed Transfer | -- | None Available | |
| Warranty Deed | $145,000 | First American Title Ins Co |
Mortgage History
| Date | Status | Loan Amount | Loan Type |
|---|---|---|---|
| Previous Owner | $100,000 | Credit Line Revolving | |
| Previous Owner | $50,000 | Credit Line Revolving | |
| Previous Owner | $130,348 | Unknown | |
| Previous Owner | $131,400 | New Conventional |
Similar Homes in Chandler, AZ
Source: Arizona Regional Multiple Listing Service (ARMLS)
MLS Number: 6802540
APN: 302-80-224
- 1356 N Los Altos Dr
- 1365 N El Dorado Dr
- 1970 W Park Place
- 2164 W Megan St
- 2380 W Megan St
- 1720 W Orchid Ln
- 1825 W Ray Rd Unit 2074
- 1825 W Ray Rd Unit 2092
- 1825 W Ray Rd Unit 2123
- 1825 W Ray Rd Unit 1063
- 1825 W Ray Rd Unit 1068
- 1825 W Ray Rd Unit 1058
- 1825 W Ray Rd Unit 1148
- 1825 W Ray Rd Unit 2031
- 1825 W Ray Rd Unit 2132
- 1825 W Ray Rd Unit 2060
- 1825 W Ray Rd Unit 1001
- 1279 N Blackstone Dr
- 2247 W Highland St Unit 4
- 2327 W Rockwell Ct

