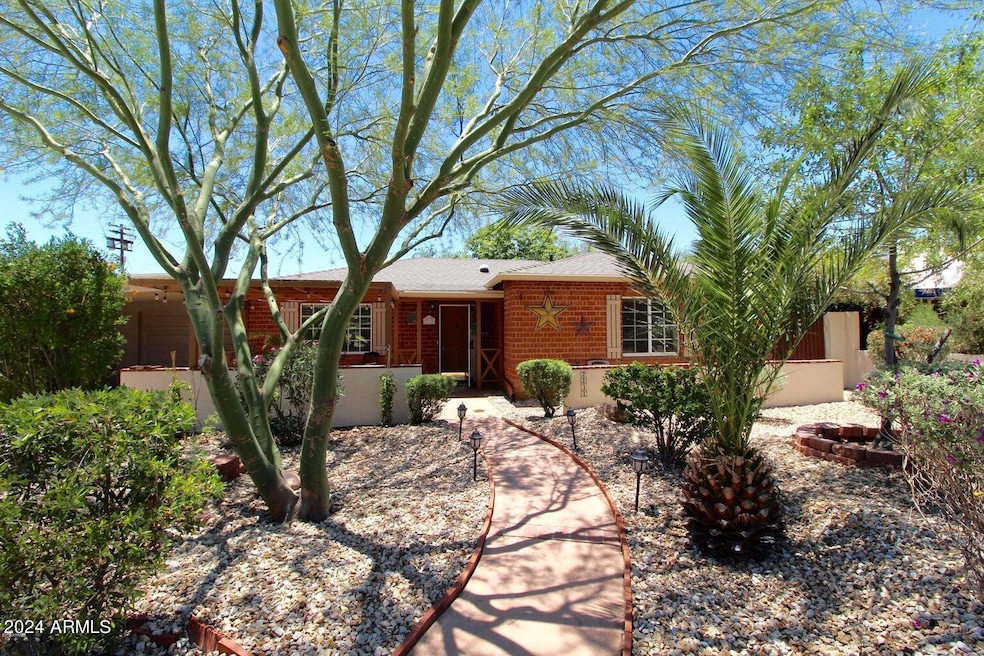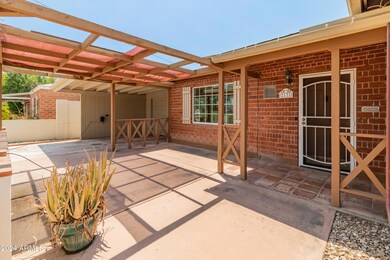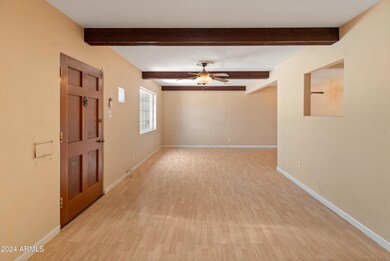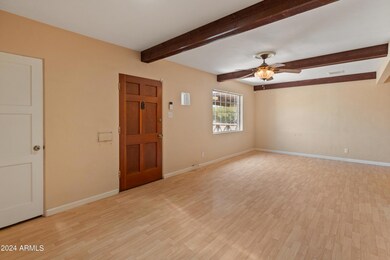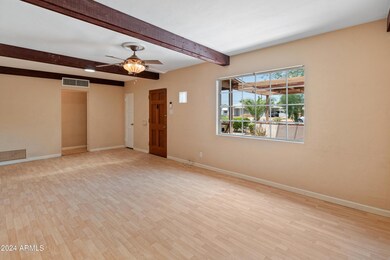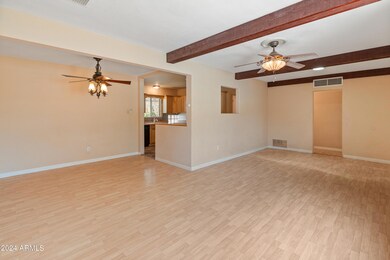
2131 W Mulberry Dr Phoenix, AZ 85015
Highlights
- RV Gated
- No HOA
- Eat-In Kitchen
- Phoenix Coding Academy Rated A
- Gazebo
- Double Pane Windows
About This Home
As of January 2025A true gem ideally situated in the heart of the historic Westwood Estates neighborhood. Your clients will not be disappointed when they see all the amenities. Spacious rooms and ceiling fans throughout, including a bonus 300 square foot room for a den, office, art room, or man cave. The kitchen features maple cabinets, built in appliances, butler's pantry, wood beams and crown molding. The very large backyard is ideal for relaxing and entertaining with a beautiful fountain, raised garden beds and RV gate for parking in the back. Roof area replaced/resealed in 2022; new AC in 2023; new plumbing in bathrooms 2024 - the home has been well taken care of. Conveniently located just minutes from shopping, entertainment, nightlife, schools, hospitals, freeways and more! This charmer won't las
Last Agent to Sell the Property
Berkshire Hathaway HomeServices Arizona Properties License #SA680567000

Last Buyer's Agent
Jane Gordon
HomeSmart License #SA680567000
Home Details
Home Type
- Single Family
Est. Annual Taxes
- $920
Year Built
- Built in 1948
Lot Details
- 9,283 Sq Ft Lot
- Desert faces the front of the property
- Wood Fence
- Block Wall Fence
- Front and Back Yard Sprinklers
- Sprinklers on Timer
- Grass Covered Lot
Parking
- 1 Car Garage
- 2 Carport Spaces
- RV Gated
Home Design
- Brick Exterior Construction
- Composition Roof
Interior Spaces
- 1,610 Sq Ft Home
- 1-Story Property
- Ceiling Fan
- Double Pane Windows
- Low Emissivity Windows
- Eat-In Kitchen
Flooring
- Laminate
- Tile
Bedrooms and Bathrooms
- 3 Bedrooms
- 2 Bathrooms
Outdoor Features
- Gazebo
Schools
- Maie Bartlett Heard Elementary School
- Phoenix Prep Academy Middle School
- Central High School
Utilities
- Refrigerated Cooling System
- Heating System Uses Natural Gas
- High Speed Internet
- Cable TV Available
Community Details
- No Home Owners Association
- Association fees include no fees
- Built by Anderson
- Westwood Estates Subdivision
Listing and Financial Details
- Tax Lot 7
- Assessor Parcel Number 110-24-033
Map
Home Values in the Area
Average Home Value in this Area
Property History
| Date | Event | Price | Change | Sq Ft Price |
|---|---|---|---|---|
| 01/08/2025 01/08/25 | Sold | $460,000 | -5.2% | $286 / Sq Ft |
| 11/23/2024 11/23/24 | For Sale | $485,000 | +5.4% | $301 / Sq Ft |
| 11/23/2024 11/23/24 | Off Market | $460,000 | -- | -- |
| 11/15/2024 11/15/24 | Price Changed | $485,000 | -3.0% | $301 / Sq Ft |
| 07/29/2024 07/29/24 | Price Changed | $499,900 | -4.8% | $310 / Sq Ft |
| 07/12/2024 07/12/24 | For Sale | $525,000 | +78.0% | $326 / Sq Ft |
| 10/03/2019 10/03/19 | Sold | $295,000 | -1.3% | $183 / Sq Ft |
| 09/03/2019 09/03/19 | Pending | -- | -- | -- |
| 08/31/2019 08/31/19 | For Sale | $299,000 | +1.4% | $186 / Sq Ft |
| 08/12/2019 08/12/19 | Off Market | $295,000 | -- | -- |
| 07/05/2019 07/05/19 | Price Changed | $299,000 | -3.2% | $186 / Sq Ft |
| 06/08/2019 06/08/19 | For Sale | $309,000 | +54.6% | $192 / Sq Ft |
| 04/29/2014 04/29/14 | Sold | $199,900 | 0.0% | $128 / Sq Ft |
| 03/13/2014 03/13/14 | Pending | -- | -- | -- |
| 03/07/2014 03/07/14 | For Sale | $199,900 | -- | $128 / Sq Ft |
Tax History
| Year | Tax Paid | Tax Assessment Tax Assessment Total Assessment is a certain percentage of the fair market value that is determined by local assessors to be the total taxable value of land and additions on the property. | Land | Improvement |
|---|---|---|---|---|
| 2025 | $929 | $6,945 | -- | -- |
| 2024 | $920 | $6,614 | -- | -- |
| 2023 | $920 | $15,335 | $3,065 | $12,270 |
| 2022 | $1,569 | $24,250 | $4,850 | $19,400 |
| 2021 | $1,570 | $19,620 | $3,920 | $15,700 |
| 2020 | $1,592 | $19,270 | $3,850 | $15,420 |
| 2019 | $1,593 | $16,820 | $3,360 | $13,460 |
| 2018 | $1,564 | $15,310 | $3,060 | $12,250 |
| 2017 | $1,509 | $12,370 | $2,470 | $9,900 |
| 2016 | $959 | $10,400 | $2,080 | $8,320 |
| 2015 | $874 | $8,980 | $1,790 | $7,190 |
Mortgage History
| Date | Status | Loan Amount | Loan Type |
|---|---|---|---|
| Open | $446,200 | New Conventional | |
| Closed | $446,200 | New Conventional | |
| Previous Owner | $279,000 | New Conventional | |
| Previous Owner | $289,656 | FHA | |
| Previous Owner | $194,321 | FHA | |
| Previous Owner | $196,278 | FHA | |
| Previous Owner | $128,900 | Unknown | |
| Previous Owner | $123,000 | Unknown | |
| Previous Owner | $120,500 | Unknown | |
| Previous Owner | $40,000 | Stand Alone Second | |
| Previous Owner | $110,000 | New Conventional | |
| Previous Owner | $69,427 | FHA |
Deed History
| Date | Type | Sale Price | Title Company |
|---|---|---|---|
| Warranty Deed | $460,000 | Grand Canyon Title | |
| Warranty Deed | $460,000 | Grand Canyon Title | |
| Warranty Deed | $295,000 | Empire West Title Agency Llc | |
| Interfamily Deed Transfer | -- | Driggs Title Agency Inc | |
| Warranty Deed | $199,900 | Lawyers Title Of Arizona Inc | |
| Warranty Deed | $235,169 | First American Title | |
| Warranty Deed | $69,900 | Grand Canyon Title Agency In |
Similar Homes in Phoenix, AZ
Source: Arizona Regional Multiple Listing Service (ARMLS)
MLS Number: 6729609
APN: 110-24-033
- 2111 W Mulberry Dr
- 2157 W Mulberry Dr
- 2163 W Flower St
- 2211 W Mitchell Dr
- 2140 W Mitchell Dr
- 2240 W Cheery Lynn Rd
- 2246 W Mulberry Dr
- 2201 W Avalon Dr
- 3607 N 21st Ave
- 3636 N 21st Ave
- 2340 W Earll Dr
- 2317 W Whitton Ave
- 1831 W Mulberry Dr Unit 241
- 1831 W Mulberry Dr Unit 103
- 2408 W Flower St
- 2131 W Verde Ln
- 2418 W Flower St
- 1901 W Weldon Ave Unit 1
- 2423 W Whitton Ave
- 2417 W Osborn Rd
