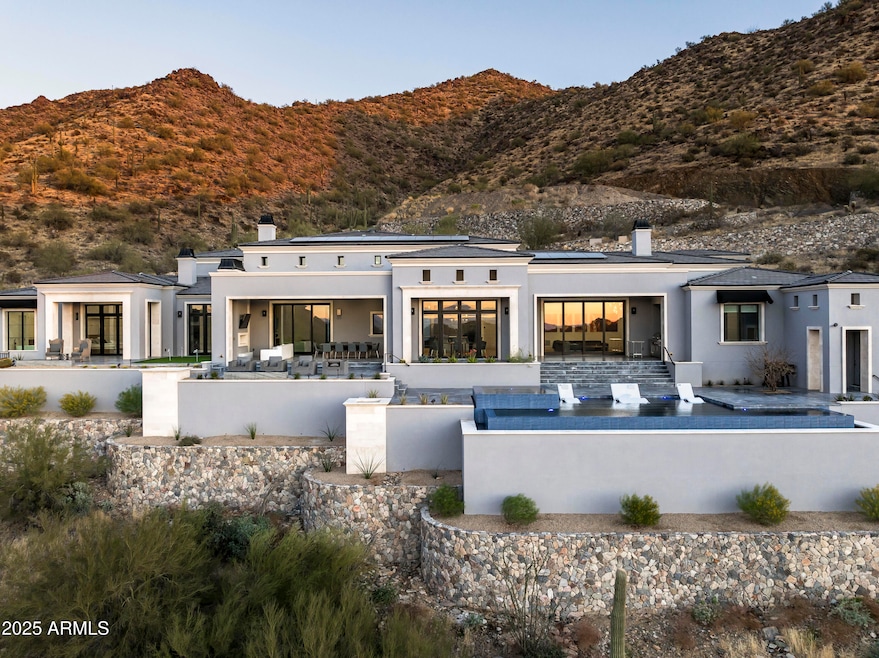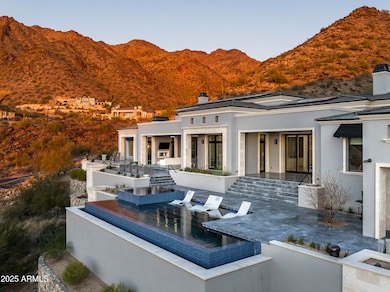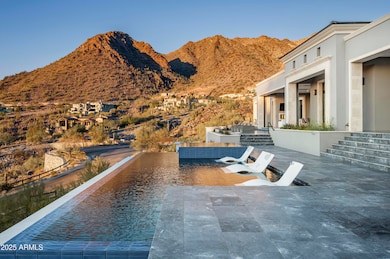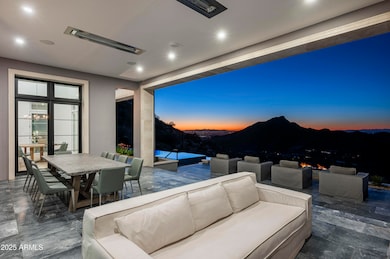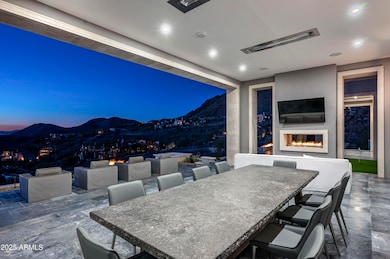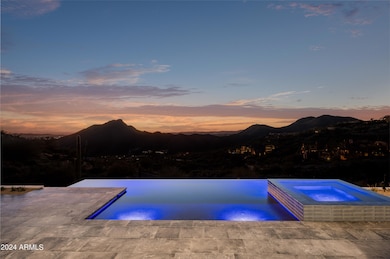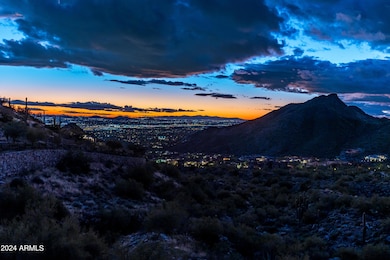
21312 N 113th Place Scottsdale, AZ 85255
DC Ranch NeighborhoodEstimated payment $81,053/month
Highlights
- Golf Course Community
- Fitness Center
- Heated Spa
- Copper Ridge School Rated A
- Gated with Attendant
- City Lights View
About This Home
Surround yourself with the highest level of luxury in this new build in the Summit at Silverleaf. Completed in March 2024. A Modern Formal Mediterranean estate with the highest quality features and finishes including; 7 foot tall book matched quartzite kitchen backsplash, soaring 21 foot ceilings in the kitchen, great room, dining room and office. The 4 car garage has 12 ft ceilings, ready to install lifts to double the capacity. The back yard beckons with an infinity pool, raised hot tub, see through fireplace, putting green and amazing gas fire features. Enjoy all of this with unparalleled views of the McDowell Mountains and city lights. This sanctuary includes sustainable features such as solar panels, spray foam insulation and high efficiency windows/doors as well as the latest Control4 smart home automation. Silverleaf, located in North Scottsdale, Arizona, is a prestigious guard gated community known for its luxurious estates, exclusive golf courses, private Club and stunning desert landscapes.
The Tom Weiskopf-designed Silverleaf Golf Course is a highlight for golf enthusiasts. With a blend of Spanish and Mediterranean-inspired architecture, the community offers a high standard of living, including upscale amenities like spas, fine dining, and exclusive shopping. Residents enjoy a harmonious balance between modern luxury and the natural beauty of the desert environment, making Silverleaf a sought-after destination for those seeking an exceptional lifestyle in North Scottsdale. Furniture available on a separate bill of sale.
Home Details
Home Type
- Single Family
Est. Annual Taxes
- $29,337
Year Built
- Built in 2024
Lot Details
- 2.02 Acre Lot
- Desert faces the front and back of the property
HOA Fees
- $497 Monthly HOA Fees
Parking
- 4 Car Direct Access Garage
Property Views
- City Lights
- Mountain
Home Design
- Wood Frame Construction
- Concrete Roof
- Stucco
Interior Spaces
- 8,649 Sq Ft Home
- 2-Story Property
- Ceiling Fan
- 3 Fireplaces
- Double Pane Windows
- ENERGY STAR Qualified Windows with Low Emissivity
Kitchen
- Built-In Microwave
- Kitchen Island
Flooring
- Wood
- Tile
Bedrooms and Bathrooms
- 5 Bedrooms
- Primary Bathroom is a Full Bathroom
- 8 Bathrooms
- Dual Vanity Sinks in Primary Bathroom
- Bathtub With Separate Shower Stall
Home Security
- Smart Home
- Fire Sprinkler System
Eco-Friendly Details
- ENERGY STAR Qualified Equipment for Heating
Pool
- Heated Spa
- Private Pool
Outdoor Features
- Covered patio or porch
- Outdoor Fireplace
Schools
- Copper Ridge Elementary And Middle School
- Chaparral High School
Utilities
- Refrigerated Cooling System
- Heating System Uses Natural Gas
- High Speed Internet
- Cable TV Available
Listing and Financial Details
- Tax Lot 1884
- Assessor Parcel Number 217-08-371
Community Details
Overview
- Association fees include ground maintenance
- Dc Ranch Association, Phone Number (480) 513-1500
- Built by Canyon Estates Builders
- Silverleaf At Dc Ranch Subdivision
Amenities
- Clubhouse
- Recreation Room
Recreation
- Golf Course Community
- Tennis Courts
- Pickleball Courts
- Community Playground
- Fitness Center
- Heated Community Pool
- Community Spa
- Bike Trail
Security
- Gated with Attendant
Map
Home Values in the Area
Average Home Value in this Area
Tax History
| Year | Tax Paid | Tax Assessment Tax Assessment Total Assessment is a certain percentage of the fair market value that is determined by local assessors to be the total taxable value of land and additions on the property. | Land | Improvement |
|---|---|---|---|---|
| 2025 | $29,337 | $409,898 | -- | -- |
| 2024 | $13,280 | $390,380 | -- | -- |
| 2023 | $13,280 | $259,155 | $259,155 | $0 |
| 2022 | $12,610 | $201,600 | $201,600 | $0 |
| 2021 | $13,386 | $212,385 | $212,385 | $0 |
| 2020 | $13,274 | $187,740 | $187,740 | $0 |
| 2019 | $12,833 | $184,680 | $184,680 | $0 |
| 2018 | $12,452 | $164,205 | $164,205 | $0 |
| 2017 | $11,954 | $161,070 | $161,070 | $0 |
| 2016 | $11,729 | $147,105 | $147,105 | $0 |
| 2015 | $12,015 | $146,080 | $146,080 | $0 |
Property History
| Date | Event | Price | Change | Sq Ft Price |
|---|---|---|---|---|
| 01/29/2025 01/29/25 | For Sale | $13,995,000 | -- | $1,618 / Sq Ft |
Deed History
| Date | Type | Sale Price | Title Company |
|---|---|---|---|
| Warranty Deed | -- | None Listed On Document | |
| Warranty Deed | -- | None Listed On Document | |
| Warranty Deed | -- | Stewart Title Guaranty Company | |
| Warranty Deed | -- | Stewart Title Guaranty Company | |
| Warranty Deed | $850,000 | First American Title Ins Co | |
| Cash Sale Deed | $614,280 | Fidelity Natl Title Ins Co | |
| Trustee Deed | $1,052,756 | Security Title Agency | |
| Special Warranty Deed | -- | Lawyers Title Of Arizona Inc |
Mortgage History
| Date | Status | Loan Amount | Loan Type |
|---|---|---|---|
| Open | $1,500,000 | New Conventional | |
| Closed | $1,500,000 | New Conventional | |
| Previous Owner | $602,500 | Unknown | |
| Previous Owner | $1,542,800 | Fannie Mae Freddie Mac |
Similar Homes in Scottsdale, AZ
Source: Arizona Regional Multiple Listing Service (ARMLS)
MLS Number: 6812511
APN: 217-08-371
- 21113 N 112th St Unit 1722
- 11268 E Moonlight Canyon
- 21655 N 113th Way Unit 1870
- 11554 E Del Cielo Dr Unit 1874
- 11200 E Canyon Cross Way
- 11098 E Whistling Wind Way
- 20958 N 112th St
- 11068 E Canyon Cross Way
- 21487 N 110th Place Unit 1830
- 21524 N 110th Place Unit 1827
- 10999 E Whistling Wind Way
- 20567 N 112th St
- 20568 N 112th St Unit 1707
- 20646 N 112th St
- 10935 E Grandview Way Unit 1904
- 10944 E Whistling Wind Way
- 10947 E Wingspan Way Unit 1651
- 10927 E Windgate Pass Dr Unit 1519
- 10745 E Wingspan Way Unit 1654A
- 10817 E Heritage Ct Unit 1607
