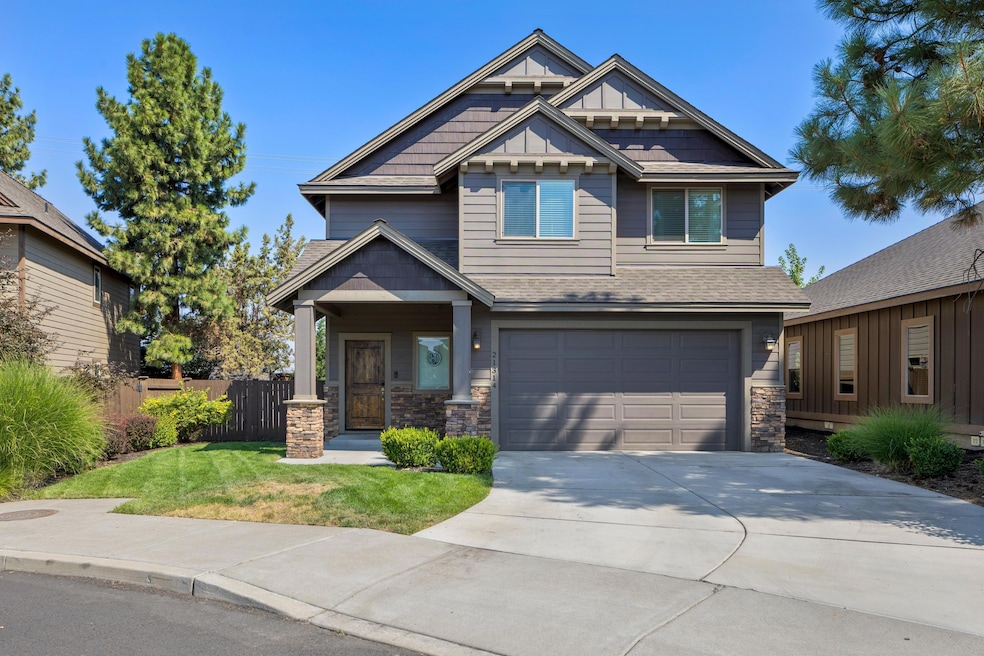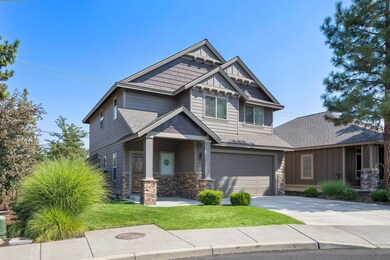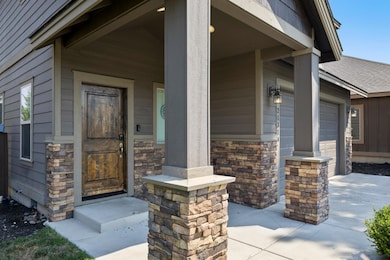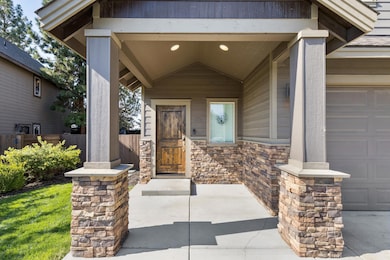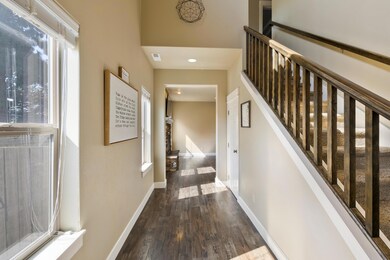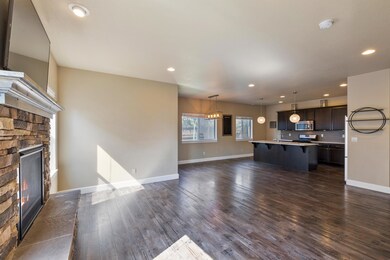
21314 NE Brooklyn Ct Bend, OR 97701
Mountain View NeighborhoodHighlights
- Home Energy Score
- Clubhouse
- Great Room with Fireplace
- Mountain View
- Northwest Architecture
- 4-minute walk to Eagle Park
About This Home
As of January 2025Discover the charm of the Franklin floor plan in Mirada, designed for modern living. The expansive great room flows seamlessly into a stylish island kitchen, perfect for entertaining. Elegant slab countertops, gleaming stainless steel appliances, and durable laminate floors combine functionality with aesthetic appeal. Abundant windows flood the space with natural light. Retreat to the generous master bedroom, featuring double doors and an impressive walk-in closet. This home beautifully blends comfort and style.
Home Details
Home Type
- Single Family
Est. Annual Taxes
- $3,522
Year Built
- Built in 2015
Lot Details
- 4,356 Sq Ft Lot
- Fenced
- Landscaped
- Front and Back Yard Sprinklers
- Property is zoned RS, RS
HOA Fees
- $90 Monthly HOA Fees
Parking
- 2 Car Attached Garage
- Garage Door Opener
- Driveway
- On-Street Parking
Property Views
- Mountain
- Territorial
Home Design
- Northwest Architecture
- Stem Wall Foundation
- Frame Construction
- Composition Roof
Interior Spaces
- 1,735 Sq Ft Home
- 2-Story Property
- Ceiling Fan
- Double Pane Windows
- Great Room with Fireplace
Kitchen
- Eat-In Kitchen
- Oven
- Range
- Microwave
- Dishwasher
- Kitchen Island
- Stone Countertops
- Disposal
Flooring
- Carpet
- Laminate
- Tile
Bedrooms and Bathrooms
- 3 Bedrooms
- Walk-In Closet
- Double Vanity
Home Security
- Carbon Monoxide Detectors
- Fire and Smoke Detector
Schools
- Ponderosa Elementary School
- Sky View Middle School
- Mountain View Sr High School
Utilities
- Forced Air Heating and Cooling System
- Heating System Uses Natural Gas
- Natural Gas Connected
- Private Water Source
Additional Features
- Home Energy Score
- Patio
Listing and Financial Details
- Exclusions: Garage Refrigerator
- Tax Lot 48
- Assessor Parcel Number 263733
Community Details
Overview
- Mirada Subdivision
Amenities
- Clubhouse
Recreation
- Community Pool
- Park
Map
Home Values in the Area
Average Home Value in this Area
Property History
| Date | Event | Price | Change | Sq Ft Price |
|---|---|---|---|---|
| 01/28/2025 01/28/25 | Sold | $575,000 | -0.7% | $331 / Sq Ft |
| 12/24/2024 12/24/24 | Pending | -- | -- | -- |
| 11/19/2024 11/19/24 | Price Changed | $579,000 | -1.9% | $334 / Sq Ft |
| 10/19/2024 10/19/24 | Price Changed | $590,000 | -4.1% | $340 / Sq Ft |
| 09/20/2024 09/20/24 | Price Changed | $615,000 | +2.5% | $354 / Sq Ft |
| 09/11/2024 09/11/24 | Price Changed | $599,900 | -3.1% | $346 / Sq Ft |
| 08/02/2024 08/02/24 | For Sale | $619,000 | +92.2% | $357 / Sq Ft |
| 12/05/2016 12/05/16 | Sold | $322,000 | -2.4% | $186 / Sq Ft |
| 11/07/2016 11/07/16 | Pending | -- | -- | -- |
| 09/29/2016 09/29/16 | For Sale | $329,900 | +7.5% | $190 / Sq Ft |
| 12/21/2015 12/21/15 | Sold | $307,000 | +0.7% | $177 / Sq Ft |
| 10/30/2015 10/30/15 | Pending | -- | -- | -- |
| 05/26/2015 05/26/15 | For Sale | $304,990 | -- | $176 / Sq Ft |
Tax History
| Year | Tax Paid | Tax Assessment Tax Assessment Total Assessment is a certain percentage of the fair market value that is determined by local assessors to be the total taxable value of land and additions on the property. | Land | Improvement |
|---|---|---|---|---|
| 2024 | $3,799 | $226,920 | -- | -- |
| 2023 | $3,522 | $220,320 | $0 | $0 |
| 2022 | $3,286 | $207,680 | $0 | $0 |
| 2021 | $3,291 | $201,640 | $0 | $0 |
| 2020 | $3,123 | $201,640 | $0 | $0 |
| 2019 | $3,036 | $195,770 | $0 | $0 |
| 2018 | $2,950 | $190,070 | $0 | $0 |
| 2017 | $2,863 | $184,540 | $0 | $0 |
| 2016 | $2,731 | $179,170 | $0 | $0 |
| 2015 | $582 | $38,130 | $0 | $0 |
| 2014 | $565 | $37,020 | $0 | $0 |
Mortgage History
| Date | Status | Loan Amount | Loan Type |
|---|---|---|---|
| Open | $420,000 | New Conventional | |
| Previous Owner | $28,159 | FHA | |
| Previous Owner | $315,840 | FHA | |
| Previous Owner | $291,650 | New Conventional |
Deed History
| Date | Type | Sale Price | Title Company |
|---|---|---|---|
| Warranty Deed | $575,000 | First American Title | |
| Warranty Deed | $322,000 | Western Title & Escrow | |
| Warranty Deed | $307,000 | Western Title & Escrow | |
| Warranty Deed | $307,000 | Western Title & Escrow | |
| Warranty Deed | $770,000 | None Available |
Similar Homes in Bend, OR
Source: Southern Oregon MLS
MLS Number: 220187567
APN: 263733
- 21343 NE Brooklyn Place
- 62899 Daniel Rd
- 62946 Nasu Park Loop
- 21404 NE Evelyn Place
- 21223 Thornhill Ln
- 21415 NE Hayloft St
- 21423 NE Hayloft Place
- 3526 NE Crystal Springs Dr
- 61132 NE Cobalt St
- 61136 NE Cobalt St
- 61104 NE Cobalt St
- 61139 NE Cobalt St
- 61135 NE Cobalt St
- 61143 NE Cobalt St
- 61131 NE Cobalt St
- 61151 NE Cobalt St
- 61147 NE Cobalt St
- 3907 NE Oakside Loop
- 3903 NE Oakside Loop
- 3955 NE Oakside Loop
