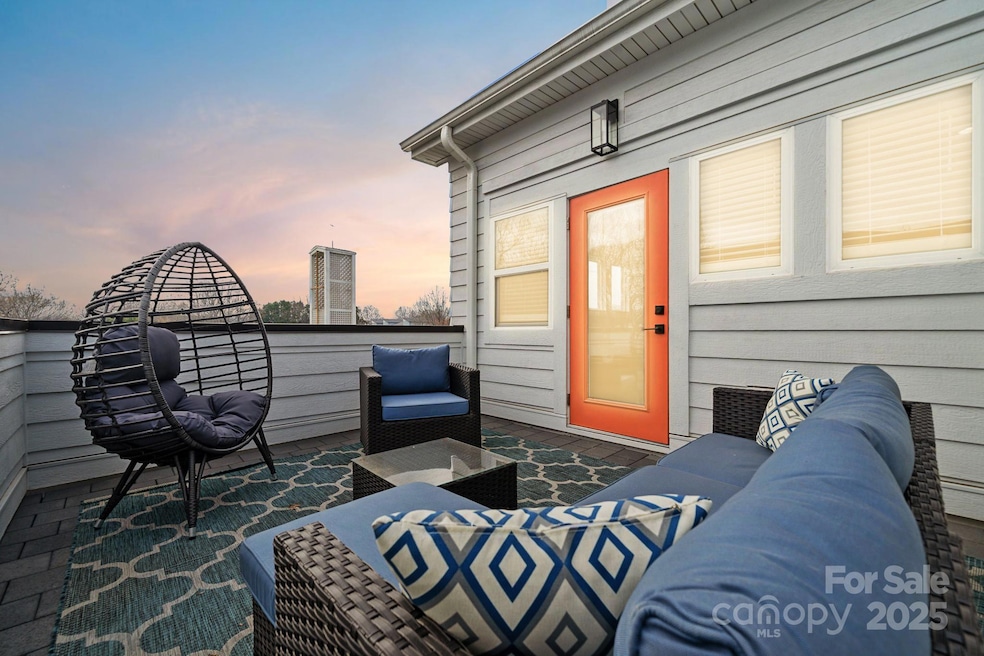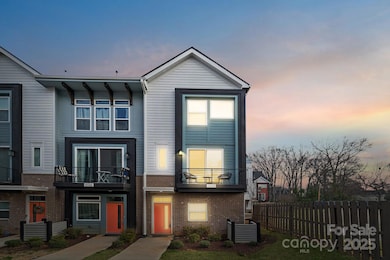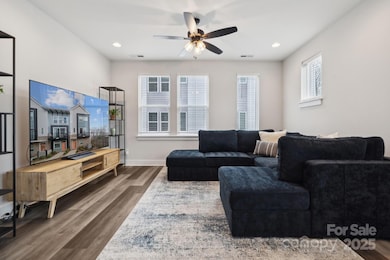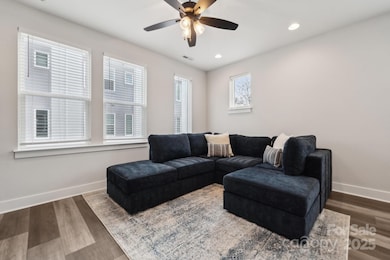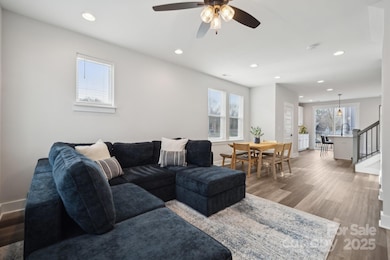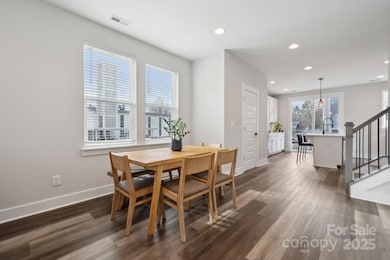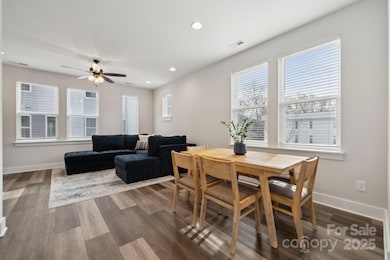
2132 Electric Ln Charlotte, NC 28205
North Charlotte NeighborhoodEstimated payment $3,775/month
Highlights
- Open Floorplan
- Balcony
- Walk-In Closet
- End Unit
- 2 Car Attached Garage
- Laundry Room
About This Home
Live in the heart of NoDa—Charlotte’s most vibrant neighborhood—just steps from its best restaurants, breweries, and shops. This modern 4-story end-unit townhome is practically new and packed with style. Extra windows flood the space with natural light, complementing the airy 9-foot ceilings and open layout. The sleek kitchen features white shaker cabinets, quartz countertops, stainless steel appliances, and under-cabinet lighting—perfect for cooking and entertaining. Upstairs, the bedrooms offer comfort and flexibility, with the second bedroom featuring a built-in Murphy bed for an easy transition between a home office and guest space. The top floor’s versatile rec room opens to a private rooftop terrace, ideal for morning coffee or unwinding in the evening. An attached tandem 2-car garage provides extra storage and convenience. With a walkable location and a fresh, modern vibe, this home is a total standout!
Listing Agent
Coldwell Banker Realty Brokerage Email: cindyeferguson@gmail.com License #280367

Co-Listing Agent
Coldwell Banker Realty Brokerage Email: cindyeferguson@gmail.com License #282143
Townhouse Details
Home Type
- Townhome
Est. Annual Taxes
- $3,936
Year Built
- Built in 2022
HOA Fees
- $300 Monthly HOA Fees
Parking
- 2 Car Attached Garage
- Parking Lot
Home Design
- Brick Exterior Construction
- Slab Foundation
Interior Spaces
- 4-Story Property
- Open Floorplan
- Ceiling Fan
- Insulated Windows
Kitchen
- Gas Range
- Microwave
- Dishwasher
- Kitchen Island
- Disposal
Flooring
- Tile
- Vinyl
Bedrooms and Bathrooms
- 2 Bedrooms
- Walk-In Closet
Laundry
- Laundry Room
- Dryer
Schools
- Villa Heights Elementary School
- Eastway Middle School
- Garinger High School
Utilities
- Central Heating and Cooling System
- Heating System Uses Natural Gas
- Electric Water Heater
Additional Features
- Balcony
- End Unit
Community Details
- Realmanage Association
- Built by Empire
- Landings At Noda Subdivision, Cambria Floorplan
- Mandatory home owners association
Listing and Financial Details
- Assessor Parcel Number 091-092-65
Map
Home Values in the Area
Average Home Value in this Area
Tax History
| Year | Tax Paid | Tax Assessment Tax Assessment Total Assessment is a certain percentage of the fair market value that is determined by local assessors to be the total taxable value of land and additions on the property. | Land | Improvement |
|---|---|---|---|---|
| 2023 | $3,936 | $513,300 | $185,000 | $328,300 |
| 2022 | $579 | $60,000 | $60,000 | $0 |
| 2021 | $579 | $60,000 | $60,000 | $0 |
Property History
| Date | Event | Price | Change | Sq Ft Price |
|---|---|---|---|---|
| 03/27/2025 03/27/25 | Price Changed | $564,900 | -0.9% | $357 / Sq Ft |
| 03/06/2025 03/06/25 | For Sale | $569,900 | -- | $360 / Sq Ft |
Deed History
| Date | Type | Sale Price | Title Company |
|---|---|---|---|
| Special Warranty Deed | $528,000 | -- |
Mortgage History
| Date | Status | Loan Amount | Loan Type |
|---|---|---|---|
| Open | $422,400 | New Conventional | |
| Previous Owner | $500,000,000 | Amount Keyed Is An Aggregate Amount |
Similar Homes in Charlotte, NC
Source: Canopy MLS (Canopy Realtor® Association)
MLS Number: 4228410
APN: 091-092-65
- 2124 Electric Ln
- 1012 E 36th St
- 921 E 36th St
- 925 E 35th St
- 1000 E 35th St
- 819 E 36th St
- 1114 Herrin Ave
- 734 Herrin Ave
- 908 Academy St
- 947 Warren Burgess Ln
- 1211 E 34th St Unit CSW0313
- 1217 E 34th St Unit CSW0316
- 1219 E 34th St Unit CSW0317
- 1423 Collier Walk Ave Unit CSW0210
- 1421 Collier Walk Ave Unit CSW0209
- 1419 Collier Walk Ave Unit CSW0208
- 1225 E 34th St Unit CSW0419
- 1227 E 34th St Unit CSW0420
- 1229 E 34th St Unit CSW0421
- 1037 Pierre Dr
