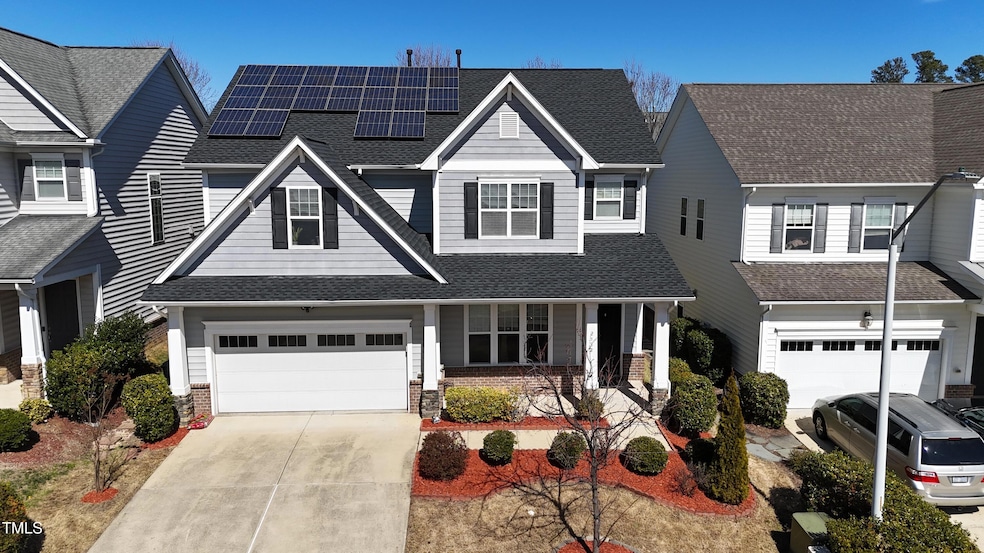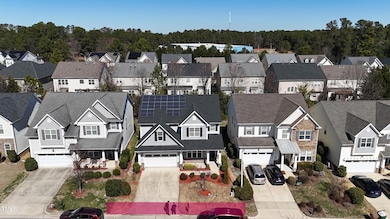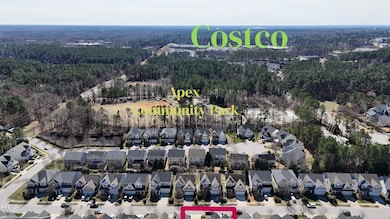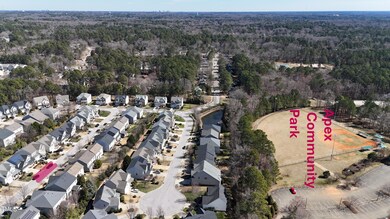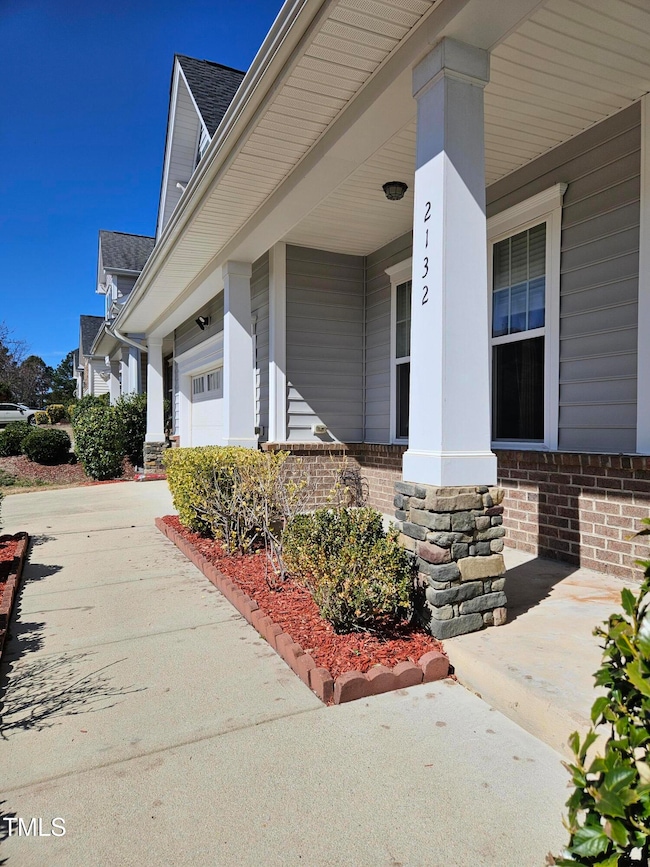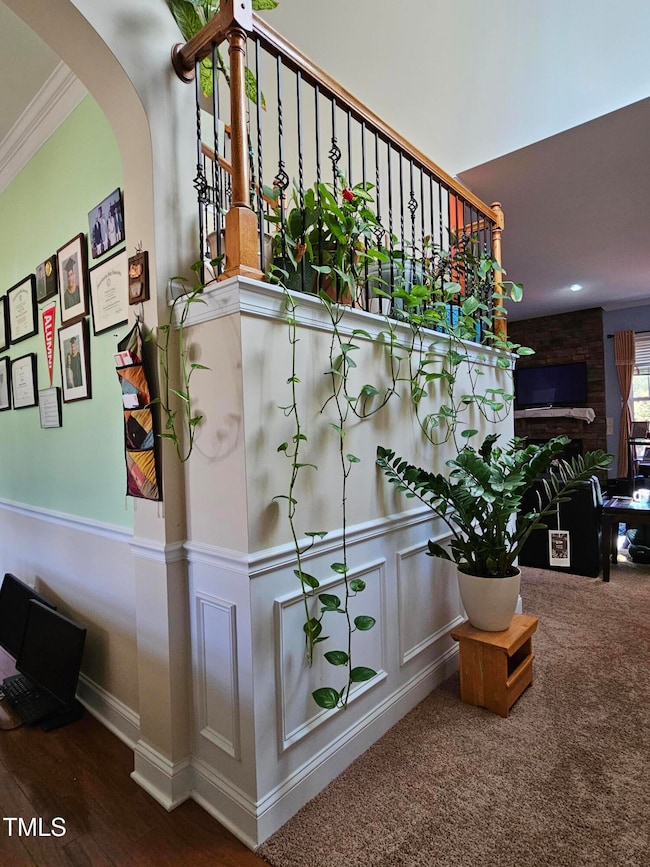
2132 Royal Berry Ct Cary, NC 27511
South Cary NeighborhoodEstimated payment $4,295/month
Highlights
- Solar Power System
- Traditional Architecture
- Breakfast Room
- Laurel Park Elementary Rated A
- Wood Flooring
- Front Porch
About This Home
New roof! Washer, Dryer, Refrigerator and solar system are included!Discover this meticulously maintained 4-bedroom, 2.5-bathroom home in a highly sought-after school district. Enjoy the benefits of a newly installed roof (2023) and a paid-off 4.95 KWP dual meter solar system, generating over 7 MWH of energy annually—an eco-friendly and cost-saving bonus!The home comes fully equipped with appliances, features EV charging readiness, and boasts gas connections for added convenience. With soaring ceilings—10 ft on the main level and 9 ft upstairs—this property offers a spacious and airy feel throughout.Outdoor enthusiasts will love the beautiful backyard, perfect for relaxation and gatherings. Situated next to Apex Community Park and within walking distance of the elementary school, the location is unparalleled. You'll also find Costco, grocery stores, restaurants, hospitals, and public parks just minutes away.This home truly combines comfort, sustainability, and convenience.
Open House Schedule
-
Saturday, April 26, 20252:00 to 4:00 pm4/26/2025 2:00:00 PM +00:004/26/2025 4:00:00 PM +00:00Add to Calendar
-
Sunday, April 27, 20252:00 to 4:00 pm4/27/2025 2:00:00 PM +00:004/27/2025 4:00:00 PM +00:00Add to Calendar
Home Details
Home Type
- Single Family
Est. Annual Taxes
- $4,823
Year Built
- Built in 2010
Lot Details
- 5,663 Sq Ft Lot
- Back Yard
HOA Fees
- $43 Monthly HOA Fees
Parking
- 2 Car Attached Garage
- Front Facing Garage
Home Design
- Traditional Architecture
- Slab Foundation
- Shingle Roof
- Vinyl Siding
Interior Spaces
- 2,718 Sq Ft Home
- 2-Story Property
- Entrance Foyer
- Living Room
- Breakfast Room
- Dining Room
Kitchen
- Electric Oven
- Built-In Gas Range
- Microwave
- Dishwasher
- Disposal
Flooring
- Wood
- Carpet
- Tile
- Luxury Vinyl Tile
Bedrooms and Bathrooms
- 4 Bedrooms
Laundry
- Laundry Room
- Washer and Dryer
Attic
- Pull Down Stairs to Attic
- Unfinished Attic
Accessible Home Design
- Accessible Full Bathroom
- Accessible Bedroom
- Accessible Common Area
- Accessible Kitchen
- Kitchen Appliances
- Stairway
- Accessible Hallway
- Accessible Closets
- Accessible Washer and Dryer
- Handicap Accessible
- Accessible Doors
- Accessible Entrance
Eco-Friendly Details
- Energy-Efficient Lighting
- Energy-Efficient Insulation
- Energy-Efficient Doors
- Solar Power System
Outdoor Features
- Courtyard
- Patio
- Front Porch
Schools
- Laurel Park Elementary School
- Salem Middle School
- Apex High School
Utilities
- Forced Air Heating and Cooling System
- Heating System Uses Natural Gas
- Vented Exhaust Fan
- Gas Water Heater
Community Details
- Association fees include ground maintenance, road maintenance, special assessments, storm water maintenance
- Laurel Park HoA, Phone Number (919) 362-1460
- Laurel Park Subdivision
Listing and Financial Details
- Assessor Parcel Number 0753.17-10-2591 0367950
Map
Home Values in the Area
Average Home Value in this Area
Tax History
| Year | Tax Paid | Tax Assessment Tax Assessment Total Assessment is a certain percentage of the fair market value that is determined by local assessors to be the total taxable value of land and additions on the property. | Land | Improvement |
|---|---|---|---|---|
| 2024 | $4,823 | $572,780 | $150,000 | $422,780 |
| 2023 | $4,038 | $401,011 | $90,000 | $311,011 |
| 2022 | $3,888 | $401,011 | $90,000 | $311,011 |
| 2021 | $3,810 | $401,011 | $90,000 | $311,011 |
| 2020 | $3,830 | $401,011 | $90,000 | $311,011 |
| 2019 | $3,558 | $330,392 | $78,000 | $252,392 |
| 2018 | $3,338 | $330,392 | $78,000 | $252,392 |
| 2017 | $3,208 | $330,392 | $78,000 | $252,392 |
| 2016 | $3,160 | $330,392 | $78,000 | $252,392 |
| 2015 | $3,056 | $308,344 | $60,000 | $248,344 |
| 2014 | $2,881 | $308,344 | $60,000 | $248,344 |
Property History
| Date | Event | Price | Change | Sq Ft Price |
|---|---|---|---|---|
| 04/16/2025 04/16/25 | Price Changed | $689,900 | -0.7% | $254 / Sq Ft |
| 03/27/2025 03/27/25 | Price Changed | $695,000 | -0.4% | $256 / Sq Ft |
| 03/06/2025 03/06/25 | For Sale | $697,500 | -- | $257 / Sq Ft |
Deed History
| Date | Type | Sale Price | Title Company |
|---|---|---|---|
| Warranty Deed | $296,500 | None Available | |
| Warranty Deed | $1,978,000 | None Available |
Mortgage History
| Date | Status | Loan Amount | Loan Type |
|---|---|---|---|
| Open | $173,000 | New Conventional | |
| Closed | $178,000 | New Conventional | |
| Closed | $212,000 | New Conventional | |
| Closed | $215,000 | New Conventional | |
| Closed | $222,000 | New Conventional | |
| Closed | $222,375 | New Conventional |
Similar Homes in the area
Source: Doorify MLS
MLS Number: 10080313
APN: 0753.17-10-2591-000
- 3047 Kilarney Ridge Loop
- 1028 Dotson Way
- 1100 Dotson Way
- 1016 Kilarney Ridge Loop
- 1418 Suterland Rd
- 1529 Salem Church Rd
- 105 Colchis Ct
- 1800 Tarbert Dr
- 1312 Rothes Rd
- 1225 Kilmory Dr
- 1304 Rothes Rd
- 117 London Plain Ct
- 117 Buena Vista Dr
- 302 Applecross Dr
- 101 Tussled Ivy Way
- 1624 Cone Ave
- 113 Laurel Branch Dr
- 111 Test Listing Bend
- 202 Colonial Townes Ct
- 1636 Cone Ave
